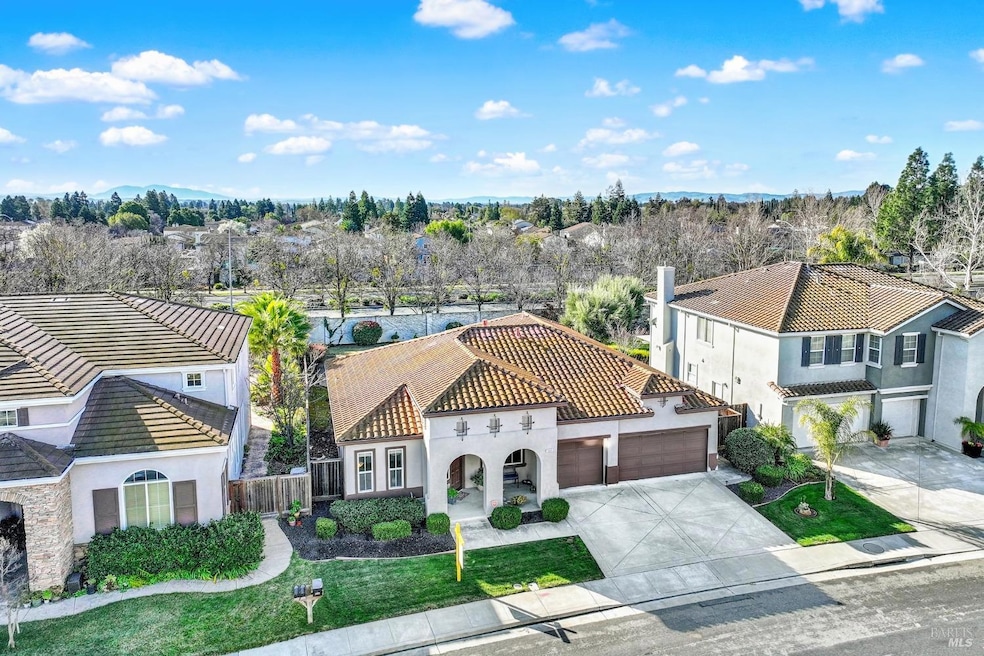
3935 Kiara Cir Fairfield, CA 94533
Estimated payment $5,012/month
Highlights
- Cathedral Ceiling
- Breakfast Room
- Butlers Pantry
- Secondary Bathroom Jetted Tub
- Family Room Off Kitchen
- Living Room
About This Home
New Price Reduction; Beautiful home that shows like new. Nestled in the desirable community of Paradise Glen near Paradise Valley Golf course. This well-maintained single-story home is situated in a lovely peaceful neighborhood and spans approximately 2300sf. It features 4 bedrooms and 2 bathrooms, a 9,147sf. large lot. This well-designed floorplan boasts cathedral ceilings with a spacious living and dining room. The family room includes a gas-piped fireplace and is near the gourmet kitchen. The spacious primary suite with dual sinks, spa jetted-tub, spacious shower and a well-organized walk-in closet. There are overhead fans in the family room, master bedroom, mirrored closets, new a/c and heater system, new water heater, automatic garage doors, gas fireplace, custom baseboards, custom pantry doors, home security alarm, ring system and outdoor cameras, home boast stereo system w/surround sound, automatic sprinkler drip systems; Maintenance free backyard. Home is close to shopping, freeways and schools. The Refrigerator and TV are included in the sale.
Home Details
Home Type
- Single Family
Est. Annual Taxes
- $8,243
Year Built
- Built in 2005
Lot Details
- 9,191 Sq Ft Lot
- Landscaped
- Front Yard Sprinklers
Parking
- 3 Car Garage
- Front Facing Garage
- Garage Door Opener
- Guest Parking
Home Design
- Slab Foundation
- Tile Roof
- Stucco
Interior Spaces
- 2,351 Sq Ft Home
- 1-Story Property
- Cathedral Ceiling
- Gas Fireplace
- Family Room Off Kitchen
- Living Room
- Breakfast Room
- Formal Dining Room
- Laundry Room
Kitchen
- Butlers Pantry
- Gas Cooktop
- Range Hood
- Microwave
- Dishwasher
- Kitchen Island
Flooring
- Carpet
- Tile
Bedrooms and Bathrooms
- 4 Bedrooms
- 2 Full Bathrooms
- Tile Bathroom Countertop
- Secondary Bathroom Jetted Tub
- Bathtub with Shower
Home Security
- Security System Owned
- Carbon Monoxide Detectors
- Fire and Smoke Detector
Utilities
- Central Heating and Cooling System
- Cable TV Available
Community Details
- Paradise Glen Subdivision
Listing and Financial Details
- Assessor Parcel Number 0167-833-040
Map
Home Values in the Area
Average Home Value in this Area
Tax History
| Year | Tax Paid | Tax Assessment Tax Assessment Total Assessment is a certain percentage of the fair market value that is determined by local assessors to be the total taxable value of land and additions on the property. | Land | Improvement |
|---|---|---|---|---|
| 2024 | $8,243 | $695,000 | $145,000 | $550,000 |
| 2023 | $8,182 | $695,000 | $145,000 | $550,000 |
| 2022 | $8,273 | $695,000 | $145,000 | $550,000 |
| 2021 | $7,815 | $648,000 | $142,000 | $506,000 |
| 2020 | $7,280 | $582,000 | $133,000 | $449,000 |
| 2019 | $7,134 | $572,000 | $137,000 | $435,000 |
| 2018 | $7,415 | $567,000 | $141,000 | $426,000 |
| 2017 | $7,398 | $563,000 | $146,000 | $417,000 |
| 2016 | $6,741 | $499,000 | $134,000 | $365,000 |
| 2015 | $6,117 | $470,000 | $127,000 | $343,000 |
| 2014 | $6,172 | $470,000 | $127,000 | $343,000 |
Property History
| Date | Event | Price | Change | Sq Ft Price |
|---|---|---|---|---|
| 04/02/2025 04/02/25 | Pending | -- | -- | -- |
| 03/20/2025 03/20/25 | Price Changed | $775,000 | -3.1% | $330 / Sq Ft |
| 02/20/2025 02/20/25 | For Sale | $800,000 | -- | $340 / Sq Ft |
Deed History
| Date | Type | Sale Price | Title Company |
|---|---|---|---|
| Corporate Deed | $721,000 | Frontier Title Co |
Mortgage History
| Date | Status | Loan Amount | Loan Type |
|---|---|---|---|
| Open | $480,000 | New Conventional | |
| Closed | $400,000 | New Conventional | |
| Closed | $465,600 | Purchase Money Mortgage |
Similar Homes in Fairfield, CA
Source: Bay Area Real Estate Information Services (BAREIS)
MLS Number: 325012193
APN: 0167-833-040
- 3914 Stonington Ct
- 3930 Shaker Run Cir
- 3748 Doral Dr
- 706 Marsh Place
- 4202 Brudenell Dr
- 761 Isabella Way
- 4239 Brudenell Dr
- 1476 Mariposa Way
- 4256 Brudenell Dr
- 743 Dogwood Cir
- 1014 Birch Ct
- 4443 Bahama Way
- 4467 Bahama Way
- 2924 Redwood Dr
- 3449 Palo Alto Ct
- 4476 Bahama Way
- 1456 Couples Cir
- 3796 Poppy Hills Ct
- 656 Hillside Dr
- 1929 Moosup Ct
