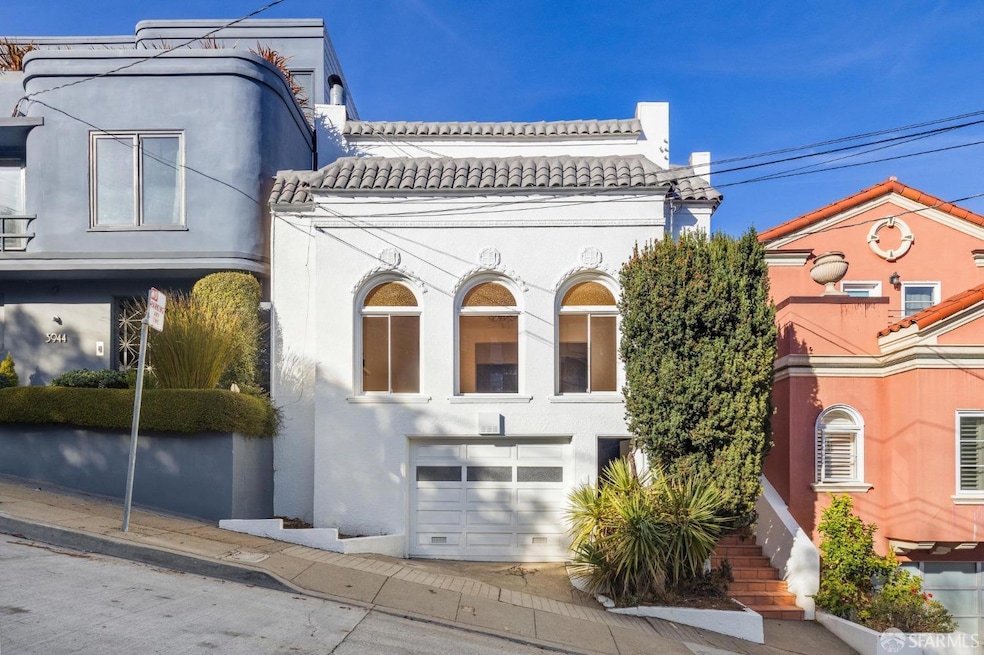
Highlights
- Traditional Architecture
- Wood Flooring
- Central Heating
- Harvey Milk Civil Rights Academy Rated A
About This Home
As of January 2025Welcome to this stunning large, sun-filled home, perfect for those seeking value. Nestled in a coveted location on the border of Noe and Eureka Valleys with breathtaking downtown views, the front facade exudes character, setting the stage for what lies within. The main floor has a traditional layout featuring a living room, dining room, office, kitchen, and powder room. Upstairs consists of three bedrooms and two bathrooms. The back bedroom with a large corner window faces directly downtown with gorgeous city views. The lower level is currently stripped out and awaits reconfiguration, with a garage plus back rooms opening onto the garden. This home is in the final stages of obtaining building permits, expected by the end of December or sooner, and will be conveyed with fantastic architectural plans designed to maximize potential and blend traditional appeal with modern elegance. Don't miss this unique opportunity to own a property that perfectly combines character, location, and future potential.
Home Details
Home Type
- Single Family
Est. Annual Taxes
- $3,899
Year Built
- Built in 1929
Parking
- 1 Car Garage
- Front Facing Garage
- Open Parking
Home Design
- Traditional Architecture
- Fixer Upper
Interior Spaces
- 3,800 Sq Ft Home
- Wood Flooring
Additional Features
- 2,548 Sq Ft Lot
- Central Heating
Listing and Financial Details
- Assessor Parcel Number 2752-022
Map
Home Values in the Area
Average Home Value in this Area
Property History
| Date | Event | Price | Change | Sq Ft Price |
|---|---|---|---|---|
| 01/07/2025 01/07/25 | Sold | $2,950,000 | +9.3% | $776 / Sq Ft |
| 12/06/2024 12/06/24 | Pending | -- | -- | -- |
| 11/18/2024 11/18/24 | For Sale | $2,700,000 | +0.9% | $711 / Sq Ft |
| 02/14/2024 02/14/24 | Sold | $2,675,000 | +34.1% | $816 / Sq Ft |
| 01/31/2024 01/31/24 | Pending | -- | -- | -- |
| 01/18/2024 01/18/24 | For Sale | $1,995,000 | -- | $608 / Sq Ft |
Tax History
| Year | Tax Paid | Tax Assessment Tax Assessment Total Assessment is a certain percentage of the fair market value that is determined by local assessors to be the total taxable value of land and additions on the property. | Land | Improvement |
|---|---|---|---|---|
| 2024 | $3,899 | $323,405 | $87,631 | $235,774 |
| 2023 | $3,763 | $317,064 | $85,913 | $231,151 |
| 2022 | $3,696 | $310,848 | $84,229 | $226,619 |
| 2021 | $3,632 | $304,754 | $82,578 | $222,176 |
| 2020 | $3,642 | $301,630 | $81,732 | $219,898 |
| 2019 | $3,518 | $295,717 | $80,130 | $215,587 |
| 2018 | $3,401 | $289,919 | $78,559 | $211,360 |
| 2017 | $3,361 | $284,235 | $77,019 | $207,216 |
| 2016 | $3,282 | $278,662 | $75,509 | $203,153 |
| 2015 | $3,242 | $274,477 | $74,375 | $200,102 |
| 2014 | $3,157 | $269,102 | $72,919 | $196,183 |
Mortgage History
| Date | Status | Loan Amount | Loan Type |
|---|---|---|---|
| Open | $2,150,000 | New Conventional | |
| Previous Owner | $2,250,290 | New Conventional |
Deed History
| Date | Type | Sale Price | Title Company |
|---|---|---|---|
| Grant Deed | -- | First American Title | |
| Grant Deed | $2,675,000 | Chicago Title | |
| Interfamily Deed Transfer | -- | -- |
Similar Homes in San Francisco, CA
Source: San Francisco Association of REALTORS® MLS
MLS Number: 424079551
APN: 2752-022
- 4112 21st St
- 3919 22nd St
- 3816 22nd St
- 731 Noe St
- 510 Douglass St
- 4011 19th St
- 317 Douglass St Unit 317
- 750 Sanchez St
- 4020 20th St
- 3961 19th St
- 777 Sanchez St
- 674 Douglass St
- 3941 19th St
- 150 Eureka St Unit 401
- 150 Eureka St Unit 301
- 229 Douglass St Unit A
- 945 Sanchez St
- 4052 18th St
- 943 Sanchez St Unit 945
- 873 Alvarado St
