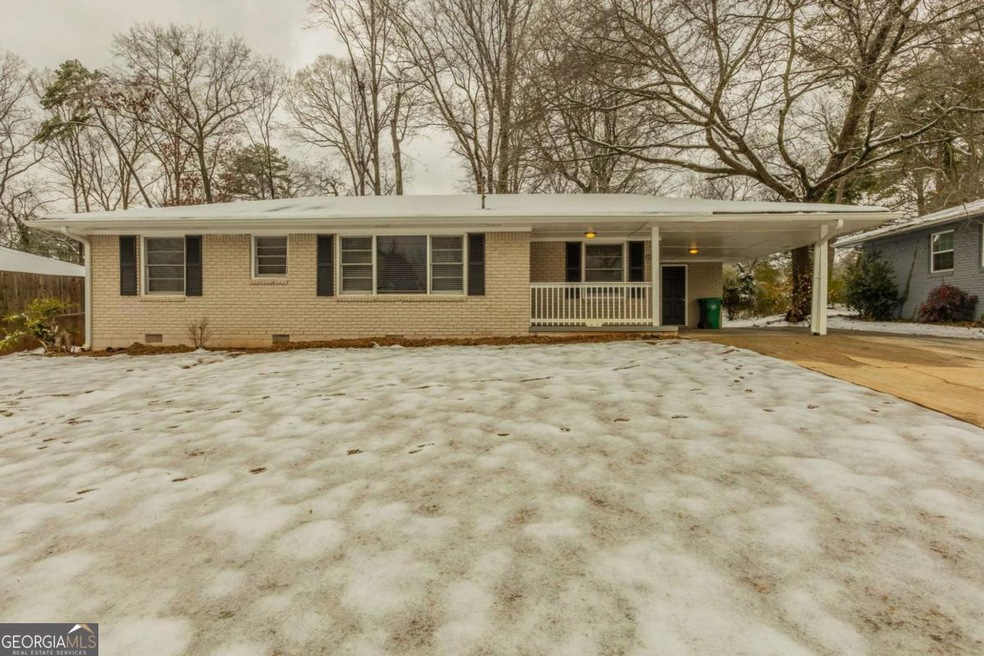Welcome to this charming 3-bedroom, 2-bathroom home, offering the perfect blend of comfort and style. As you step inside, you'll be greeted by dark, elegant flooring throughout, creating a sleek, modern feel. The spacious living room flows seamlessly into the dining area, providing an ideal space for family gatherings and entertaining guests. The kitchen is a true highlight of the home, featuring white cabinetry that offers ample storage space, complemented by gorgeous stone countertops that add a touch of luxury. The kitchen is fully equipped with essential appliances, ensuring your cooking experience is both convenient and enjoyable. The primary bedroom is a serene retreat with plenty of natural light and an attached, well-appointed bathroom for added privacy. The two additional bedrooms are generously sized, offering flexibility for use as guest rooms, home offices, or children's rooms. Both bathrooms are designed with comfort in mind, featuring stylish finishes that elevate the overall aesthetic of the home. Outside, the large backyard provides endless possibilities for outdoor living and relaxation, whether youCOre enjoying a peaceful evening or hosting a barbecue with family and friends. The front porch adds an inviting touch to the homeCOs curb appeal, perfect for relaxing and enjoying the fresh air. Parking is never an issue with a convenient carport and additional driveway space for one car. This home combines functionality and style in a fantastic location, making it the ideal choice for those seeking a move-in-ready property with great potential for personalization. Don't miss the opportunity to make this lovely home yours!

