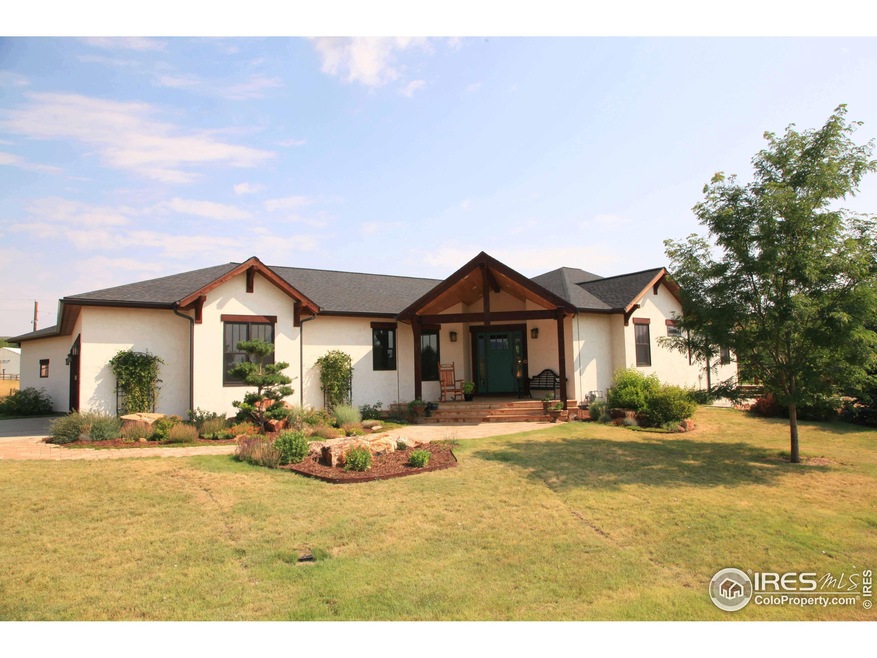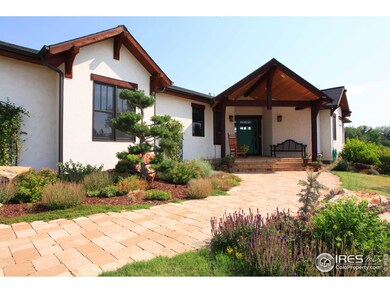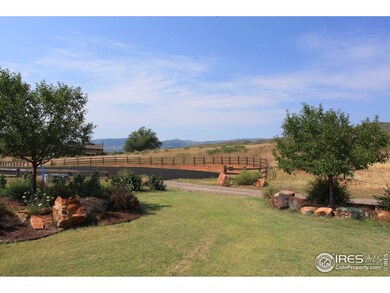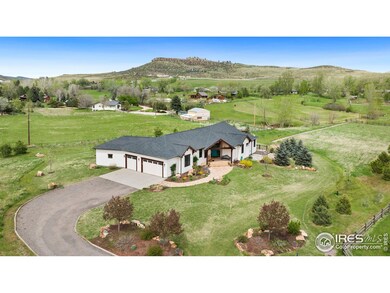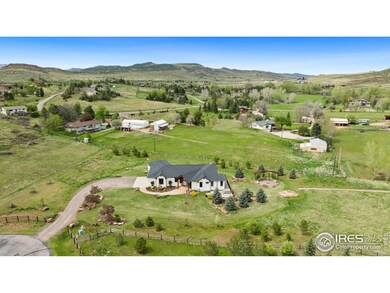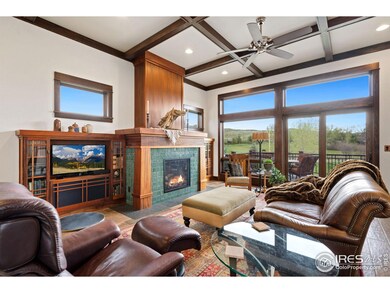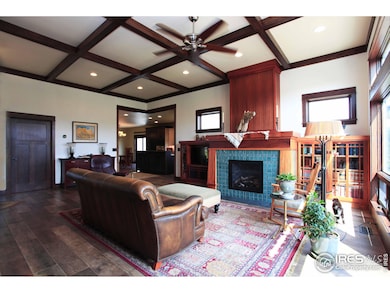
3936 Prado Dr Laporte, CO 80535
Laporte NeighborhoodHighlights
- Horses Allowed On Property
- Open Floorplan
- Contemporary Architecture
- 2.29 Acre Lot
- Deck
- Meadow
About This Home
As of August 2024High quality custom home with numerous special features that can't be found elsewhere. Meticulous attention to detail with the solid oak crown molding and coffered ceilings and built-ins with beautiful woodwork throughout. The partially finished walkout basement features a full bathroom, two bedrooms, and a rec room that opens to a lovely covered patio. The portion of the basement that is unfinished is plumbed for a full bathroom or spa, provides plenty of room for storage, and boasts a small Catdominium. Enjoy the hidden, muted lighting around the ceiling of the downstairs covered patio. External gas and electrical outlets on the north and east sides of the home make your outdoor living a breeze. 18' x 23' heated and cooled workshop with built in cabinets and a work bench, in addition to the oversized garage featuring a dog wash station, and a separate additional storage area. Two horses or 4-H animals are allowed. Situated in a quiet neighborhood at the end of a large cul de sac with spectacular views. Direct access to a large green space and private pond. This is a beautiful, serene, one-of-a-kind home!
Home Details
Home Type
- Single Family
Est. Annual Taxes
- $6,981
Year Built
- Built in 2017
Lot Details
- 2.29 Acre Lot
- Property fronts a county road
- Cul-De-Sac
- South Facing Home
- Partially Fenced Property
- Level Lot
- Sprinkler System
- Meadow
HOA Fees
- $42 Monthly HOA Fees
Parking
- 3 Car Attached Garage
- Driveway Level
Home Design
- Contemporary Architecture
- Composition Roof
- Stucco
- Stone
Interior Spaces
- 3,151 Sq Ft Home
- 1-Story Property
- Open Floorplan
- Crown Molding
- Cathedral Ceiling
- Ceiling Fan
- Gas Log Fireplace
- Double Pane Windows
- Family Room
- Living Room with Fireplace
- Dining Room
Kitchen
- Eat-In Kitchen
- Gas Oven or Range
- Self-Cleaning Oven
- Microwave
- Dishwasher
- Kitchen Island
- Disposal
Flooring
- Wood
- Carpet
- Tile
- Luxury Vinyl Tile
Bedrooms and Bathrooms
- 4 Bedrooms
- Walk-In Closet
- 3 Bathrooms
- Primary bathroom on main floor
- Walk-in Shower
Laundry
- Laundry on main level
- Sink Near Laundry
- Washer and Dryer Hookup
Finished Basement
- Walk-Out Basement
- Basement Fills Entire Space Under The House
- Rough-In Fireplace in Basement
- Natural lighting in basement
Outdoor Features
- Deck
- Patio
- Separate Outdoor Workshop
Schools
- Cache La Poudre Elementary And Middle School
- Poudre High School
Horse Facilities and Amenities
- Horses Allowed On Property
Utilities
- Forced Air Heating and Cooling System
- High Speed Internet
Community Details
- The Meadows At Rolling Hills Subdivision
Listing and Financial Details
- Assessor Parcel Number R1644223
Map
Home Values in the Area
Average Home Value in this Area
Property History
| Date | Event | Price | Change | Sq Ft Price |
|---|---|---|---|---|
| 08/23/2024 08/23/24 | Sold | $1,515,000 | +1.3% | $481 / Sq Ft |
| 07/15/2024 07/15/24 | Price Changed | $1,495,000 | -2.0% | $474 / Sq Ft |
| 07/03/2024 07/03/24 | Price Changed | $1,525,000 | -4.7% | $484 / Sq Ft |
| 05/20/2024 05/20/24 | For Sale | $1,600,000 | +841.2% | $508 / Sq Ft |
| 07/23/2015 07/23/15 | Sold | $170,000 | -12.8% | -- |
| 05/26/2015 05/26/15 | Pending | -- | -- | -- |
| 02/07/2014 02/07/14 | For Sale | $195,000 | -- | -- |
Tax History
| Year | Tax Paid | Tax Assessment Tax Assessment Total Assessment is a certain percentage of the fair market value that is determined by local assessors to be the total taxable value of land and additions on the property. | Land | Improvement |
|---|---|---|---|---|
| 2025 | $8,725 | $74,236 | $17,420 | $56,816 |
| 2024 | $8,725 | $74,236 | $17,420 | $56,816 |
| 2022 | $6,981 | $55,148 | $15,290 | $39,858 |
| 2021 | $7,076 | $56,735 | $15,730 | $41,005 |
| 2020 | $5,293 | $42,164 | $14,193 | $27,971 |
| 2019 | $3,999 | $42,164 | $14,193 | $27,971 |
| 2018 | $4,026 | $43,790 | $13,968 | $29,822 |
| 2017 | $10 | $49 | $49 | $0 |
| 2016 | $10 | $49 | $49 | $0 |
| 2015 | $9 | $50 | $50 | $0 |
| 2014 | $10 | $50 | $50 | $0 |
Mortgage History
| Date | Status | Loan Amount | Loan Type |
|---|---|---|---|
| Open | $1,212,000 | New Conventional | |
| Previous Owner | $70,000 | Credit Line Revolving | |
| Previous Owner | $622,000 | New Conventional | |
| Previous Owner | $510,400 | New Conventional | |
| Previous Owner | $120,000 | Credit Line Revolving | |
| Previous Owner | $25,000 | Commercial | |
| Previous Owner | $600,000 | Construction | |
| Previous Owner | $0 | Unknown | |
| Previous Owner | $127,500 | Purchase Money Mortgage |
Deed History
| Date | Type | Sale Price | Title Company |
|---|---|---|---|
| Special Warranty Deed | $1,515,000 | None Listed On Document | |
| Warranty Deed | $170,000 | Heritage Title |
Similar Home in Laporte, CO
Source: IRES MLS
MLS Number: 1009982
APN: 98194-11-011
- 4442 Del Colina Way
- 4528 Del Colina Way
- 4417 Lawrence Ln
- 3328 Mcconnell Dr
- 4205 W County Road 56e
- 2720 N County Road 23
- 6109 Us Highway 287
- 2804 N County Road 25 E
- 4516 Bingham Hill Rd
- 3210 W County Road 52 E Unit 3
- 3210 W County Road 52 Unit 2
- 2801 Farview Dr
- 3070 Suri Trail
- 6699 Savvy Place
- 2825 Buckboard Ct
- 924 Teal Dr
- 2921 N Shields St
- 804 Theo Ave
- 2704 N Shields St Unit 10
- 2704 N Shields St Unit 7
