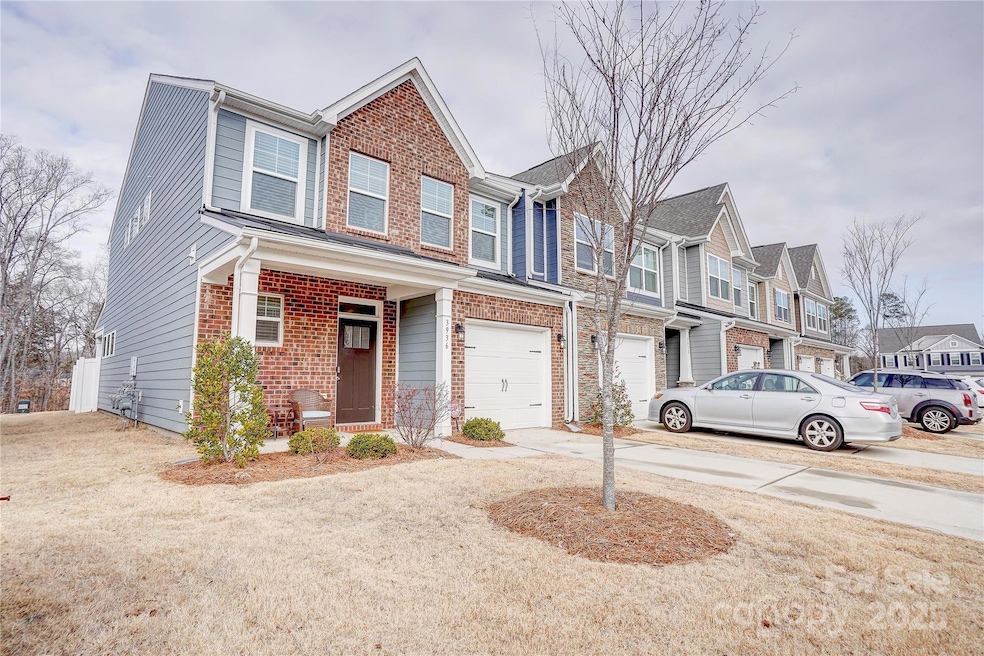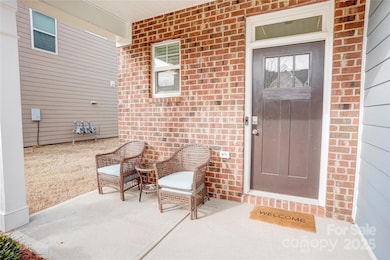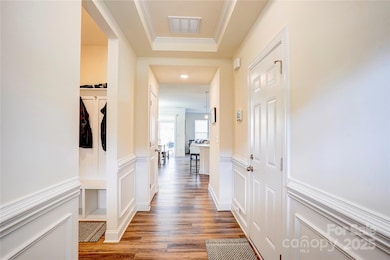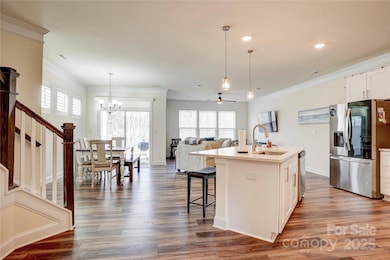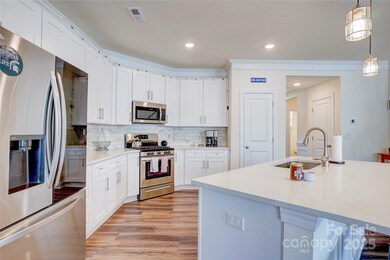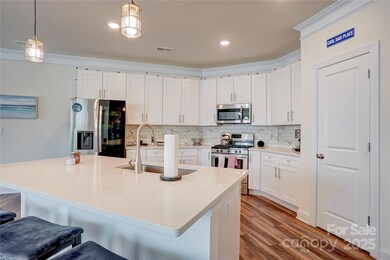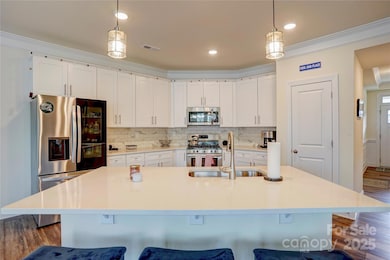
3936 Rothwood Ln Harrisburg, NC 28075
Estimated payment $2,943/month
Highlights
- Clubhouse
- End Unit
- Community Pool
- Pitts School Road Elementary School Rated A-
- Mud Room
- Covered patio or porch
About This Home
Like New End Unit with Loft and Wooded Backyard Views! This 3 bed 2.5 bath townhome has been barely lived in and meticulously maintained with upgrades including ceiling fans, custom window treatments added. Main level features an open concept with vinyl plank floors throughout. Convenient Drop Zone as you enter front door leading into a gorgeous kitchen with Huge Island, quartz countertops, custom cabinets, tile backsplash and stainless appliances including gas range. Separate dining area with custom plantation shutters and large living area makes this perfect for entertaining! Upstairs features Large Loft in addition to the 3 bedrooms. Large Primary suite with upgraded lighting fixtures, oversized double vanity and walk in shower. Sliding glass door off dining area opens to private patio with wooded views. Community features pool, clubhouse, playground, dog park and walking trails!
Listing Agent
DM Properties & Associates Brokerage Email: frank@dmaherproperties.com License #250889
Townhouse Details
Home Type
- Townhome
Est. Annual Taxes
- $3,997
Year Built
- Built in 2022
Lot Details
- End Unit
- Cul-De-Sac
HOA Fees
- $155 Monthly HOA Fees
Parking
- 1 Car Attached Garage
- Driveway
Home Design
- Brick Exterior Construction
- Slab Foundation
Interior Spaces
- 2-Story Property
- Insulated Windows
- Mud Room
- Entrance Foyer
- Home Security System
- Laundry Room
Kitchen
- Self-Cleaning Oven
- Gas Range
- Microwave
- Plumbed For Ice Maker
- Dishwasher
- Kitchen Island
- Disposal
Flooring
- Tile
- Vinyl
Bedrooms and Bathrooms
- 3 Bedrooms
- Walk-In Closet
Outdoor Features
- Covered patio or porch
Schools
- Pitts Elementary School
- Roberta Road Middle School
- Jay M. Robinson High School
Utilities
- Forced Air Heating and Cooling System
- Vented Exhaust Fan
- Heating System Uses Natural Gas
- Electric Water Heater
- Cable TV Available
Listing and Financial Details
- Assessor Parcel Number 5517-09-5107-0000
Community Details
Overview
- Superior Association Mgmt Association, Phone Number (704) 875-7299
- Built by Eastwood Homes
- Harrisburg Village Subdivision, Norman Floorplan
- Mandatory home owners association
Amenities
- Clubhouse
Recreation
- Community Playground
- Community Pool
- Dog Park
- Trails
Map
Home Values in the Area
Average Home Value in this Area
Tax History
| Year | Tax Paid | Tax Assessment Tax Assessment Total Assessment is a certain percentage of the fair market value that is determined by local assessors to be the total taxable value of land and additions on the property. | Land | Improvement |
|---|---|---|---|---|
| 2024 | $3,997 | $405,350 | $90,000 | $315,350 |
Property History
| Date | Event | Price | Change | Sq Ft Price |
|---|---|---|---|---|
| 01/21/2025 01/21/25 | For Sale | $439,900 | -- | $225 / Sq Ft |
Deed History
| Date | Type | Sale Price | Title Company |
|---|---|---|---|
| Special Warranty Deed | $428,000 | -- |
Mortgage History
| Date | Status | Loan Amount | Loan Type |
|---|---|---|---|
| Open | $416,000 | New Conventional | |
| Closed | $406,600 | No Value Available |
Similar Homes in Harrisburg, NC
Source: Canopy MLS (Canopy Realtor® Association)
MLS Number: 4215387
APN: 5517-09-5107-0000
- 3941 Rothwood Ln
- 3936 Rothwood Ln
- 3950 Rothwood Ln
- 6271 Culbert St Unit Lot 145
- 3899 Center Place Dr
- 6256 Culbert St Unit Lot 187
- 6280 Culbert St Unit Lot 190
- 4113 Black Ct Unit 167
- 6259 Tea Olive Dr Unit 178
- 4131 Black Ct Unit Lot 170
- 6450 Keeton Ln
- 6275 Tea Olive Dr Unit 176
- 4022 Carl Parmer Dr
- 6250 Tea Olive Dr Unit 240
- 6282 Tea Olive Dr Unit Lot 236
- 4230 Black Ct Unit 235
- 4236 Black Ct Unit 234
- 4062 Red Gate Ave Unit 4
- 4211 Black Ct Unit 193
- 4242 Black Ct Unit 233
