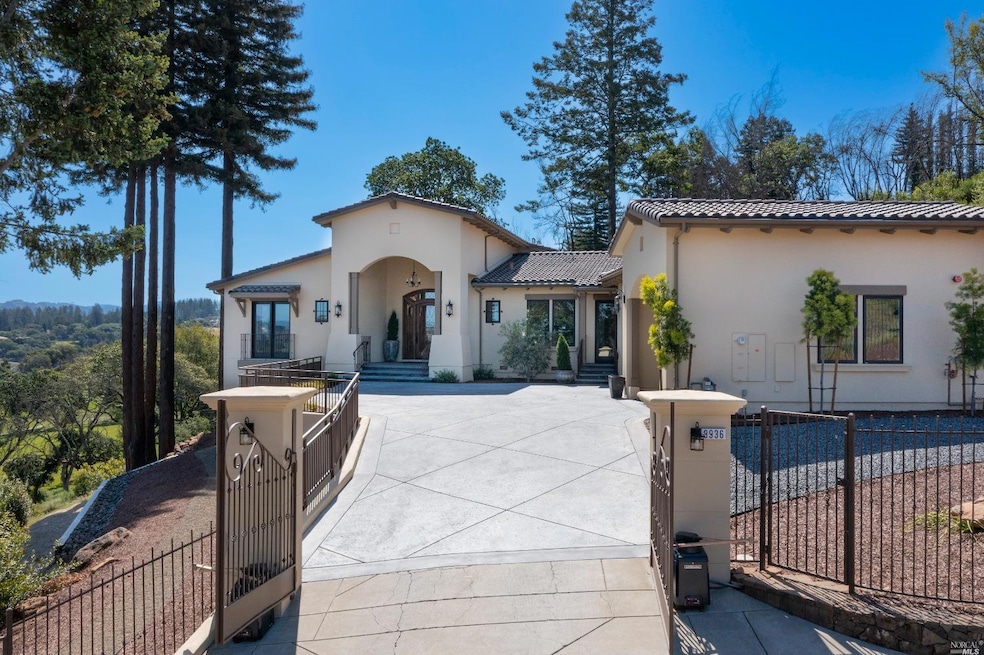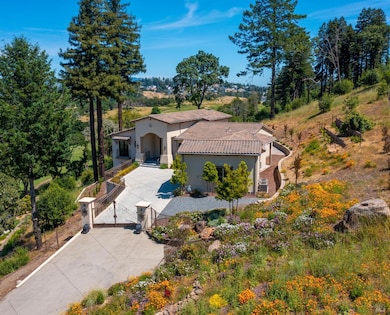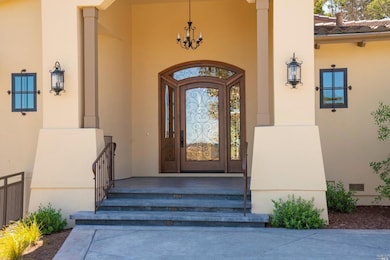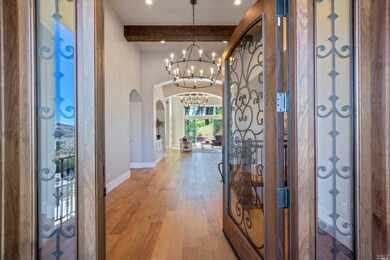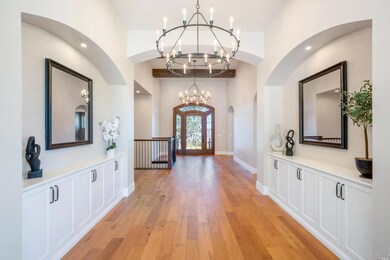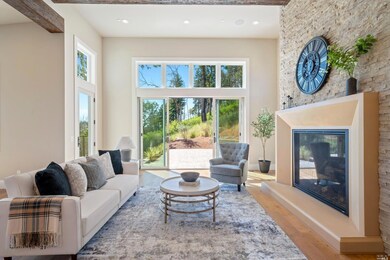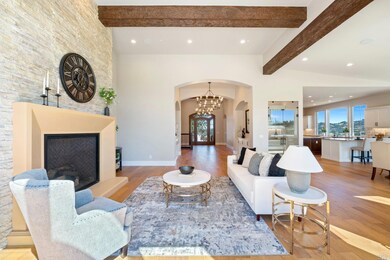
3936 Skyfarm Dr Santa Rosa, CA 95403
Fountaingrove NeighborhoodEstimated payment $19,228/month
Highlights
- On Golf Course
- Wine Cellar
- New Construction
- Santa Rosa High School Rated A-
- Home Theater
- RV Access or Parking
About This Home
Experience the California Wine Country lifestyle in this new construction, Smart Home estate located in the Fountain Grove neighborhood. Boasting stunning 180-degree views of the picturesque countryside, golf course, and mountains, this elegant new home is a rare gem that offers luxury, comfort, and prestige. The main level is a seamless blend of indoor-outdoor living and features an expansive great room, dining area, modern kitchen with top brand appliances, office, powder room, primary bedroom, laundry room, and a Junior ADU - all with magnificent views that will take your breath away. With a spacious 3-car garage, you'll have plenty of room for your vehicles and storage needs. On the lower level, you'll find two additional bedrooms, two bathrooms, a TV/media room, a storage room, and a flex room that could be transformed into a family room or home gym. The possibilities are endless! Nestled on a 1.75-acre estate, this property is a true retreat with flagship legacy redwood trees that enhance the majestic stature of the house. You'll love the proximity to top destinations such as Healdsburg (14 miles), Napa (50 miles), Sonoma (37 miles), and San Francisco (50 miles). Next door to the prestigious Fountain Grove Golf and Country Club. About 10 minutes to Sonoma County Airport.
Open House Schedule
-
Saturday, April 26, 202512:00 to 3:00 pm4/26/2025 12:00:00 PM +00:004/26/2025 3:00:00 PM +00:00Best price per squarefoot for a new construction, smart home estate located in the Fountain Grove neighborhood. Stunning 180-degree views of the picturesque countryside, golf course, and mountains, this elegant new home is a rare gem that offers luxury, comfort, and prestige. The main level is a seamless blend of indoor-outdoor living and features an expansive great room, dining area, modern kitchen with top brand appliances, office, powder room, primary bedroom, laundry room, and a Junior ADU - all with magnificent views that will take your breath away. With a spacious 3-car garage, you'll have plenty of room for your vehicles and storage needs. On the lower level, you'll find two additional bedrooms, two bathrooms, a TV/media room, a storage room, and a flex room that could be transformed into a family room or home gym. The possibilities are endless! Nestled on a 1.75-acre estate, this property is a true retreat with flagship legacy redwood trees that enhance the majestic stature of the house. You'll love the proximity to top destinations such as Healdsburg (14 miles), Napa (50 miles), Sonoma (37 miles), and San Francisco (50 miles).Add to Calendar
Home Details
Home Type
- Single Family
Est. Annual Taxes
- $29,348
Year Built
- Built in 2022 | New Construction
Lot Details
- 1.75 Acre Lot
- On Golf Course
- Adjacent to Greenbelt
- Security Fence
- Landscaped
- Private Lot
- Irregular Lot
- Front Yard Sprinklers
- Low Maintenance Yard
- Garden
HOA Fees
- $70 Monthly HOA Fees
Parking
- 3 Car Direct Access Garage
- 3 Open Parking Spaces
- Garage Door Opener
- Auto Driveway Gate
- Guest Parking
- RV Access or Parking
Property Views
- Panoramic
- Golf Course
- Woods
- Mountain
- Hills
- Valley
- Park or Greenbelt
Home Design
- Custom Home
- Concrete Foundation
- Tile Roof
- Stucco
- Stone
Interior Spaces
- 5,035 Sq Ft Home
- 2-Story Property
- Wet Bar
- Beamed Ceilings
- Cathedral Ceiling
- Ceiling Fan
- Raised Hearth
- Gas Log Fireplace
- Stone Fireplace
- Formal Entry
- Wine Cellar
- Great Room
- Family Room
- Living Room with Fireplace
- Formal Dining Room
- Home Theater
- Home Office
- Storage
Kitchen
- Breakfast Area or Nook
- Breakfast Bar
- Walk-In Pantry
- Built-In Gas Oven
- Self-Cleaning Oven
- Gas Cooktop
- Range Hood
- Microwave
- Built-In Refrigerator
- Ice Maker
- Dishwasher
- Wine Refrigerator
- Kitchen Island
- Marble Countertops
- Wine Rack
- Disposal
Flooring
- Wood
- Carpet
- Stone
- Concrete
- Tile
Bedrooms and Bathrooms
- 4 Bedrooms
- Retreat
- Primary Bedroom on Main
- Dual Closets
- Walk-In Closet
- Split Bathroom
- In-Law or Guest Suite
- Bathroom on Main Level
- Stone Bathroom Countertops
- Dual Sinks
- Separate Shower
- Window or Skylight in Bathroom
Laundry
- Laundry Room
- Laundry on main level
- Sink Near Laundry
- Washer and Dryer Hookup
Home Security
- Prewired Security
- Security Gate
- Carbon Monoxide Detectors
- Fire and Smoke Detector
- Front Gate
Eco-Friendly Details
- Energy-Efficient Appliances
- Energy-Efficient Windows
- Energy-Efficient Construction
- Energy-Efficient Insulation
- Energy-Efficient Doors
- Energy-Efficient Roof
- Energy-Efficient Thermostat
Outdoor Features
- Balcony
- Courtyard
Location
- Property is near a clubhouse
Utilities
- Forced Air Zoned Heating and Cooling System
- Smart Vent
- Heating System Uses Gas
- 220 Volts
- Tankless Water Heater
- Gas Water Heater
- Sewer in Street
- Internet Available
- Cable TV Available
Listing and Financial Details
- Assessor Parcel Number 173-760-012-000
Community Details
Overview
- Association fees include common areas
- Fountain Grove Association, Phone Number (707) 575-5171
- Fountain Grove/Thomas Lake Harris Subdivision
Security
- Gated Community
Map
Home Values in the Area
Average Home Value in this Area
Tax History
| Year | Tax Paid | Tax Assessment Tax Assessment Total Assessment is a certain percentage of the fair market value that is determined by local assessors to be the total taxable value of land and additions on the property. | Land | Improvement |
|---|---|---|---|---|
| 2023 | $29,348 | $2,516,548 | $772,651 | $1,743,897 |
| 2022 | $3,923 | $350,000 | $350,000 | $0 |
| 2021 | $3,916 | $350,000 | $350,000 | $0 |
| 2020 | $5,797 | $516,000 | $516,000 | $0 |
| 2019 | $5,851 | $516,000 | $516,000 | $0 |
| 2018 | $6,074 | $530,000 | $530,000 | $0 |
| 2017 | $21,453 | $1,876,000 | $600,000 | $1,276,000 |
| 2016 | $19,691 | $1,700,000 | $544,000 | $1,156,000 |
| 2015 | $18,820 | $1,654,000 | $529,000 | $1,125,000 |
| 2014 | $16,615 | $1,487,000 | $476,000 | $1,011,000 |
Property History
| Date | Event | Price | Change | Sq Ft Price |
|---|---|---|---|---|
| 03/28/2025 03/28/25 | Price Changed | $2,999,999 | -4.8% | $555 / Sq Ft |
| 02/07/2025 02/07/25 | For Sale | $3,150,000 | -- | $583 / Sq Ft |
Deed History
| Date | Type | Sale Price | Title Company |
|---|---|---|---|
| Interfamily Deed Transfer | -- | None Available | |
| Grant Deed | $1,875,000 | Financial Title Company | |
| Grant Deed | -- | Financial Title Company | |
| Interfamily Deed Transfer | -- | -- | |
| Grant Deed | $339,000 | Sonoma Title Guaranty Compan |
Mortgage History
| Date | Status | Loan Amount | Loan Type |
|---|---|---|---|
| Open | $1,500,000 | Unknown | |
| Previous Owner | $57,000 | Unknown | |
| Previous Owner | $950,000 | Construction | |
| Previous Owner | $198,000 | No Value Available | |
| Closed | $50,000 | No Value Available |
Similar Homes in the area
Source: Bay Area Real Estate Information Services (BAREIS)
MLS Number: 325010225
APN: 173-760-012
- 3930 Skyfarm Dr
- 3744 Skyfarm Dr
- 3917 Skyfarm Dr
- 3921 Flintridge Dr
- 3924 Flintridge Dr
- 3931 Saint Andrews Dr
- 3951 Silver Fox Ct
- 3950 Silver Fox Ct
- 3943 Cross Creek Rd
- 3937 Cross Creek Rd
- 3931 Cross Creek Rd
- 3824 Skyfarm Dr
- 4011 Skyfarm Dr
- 1033 Sundown Trail
- 3710 Skyfarm Dr
- 3725 Deauville Place
- 3776 Skyfarm Dr
- 3730 Cannes Place
- 3724 Cannes Place
- 3764 Skyfarm Dr
