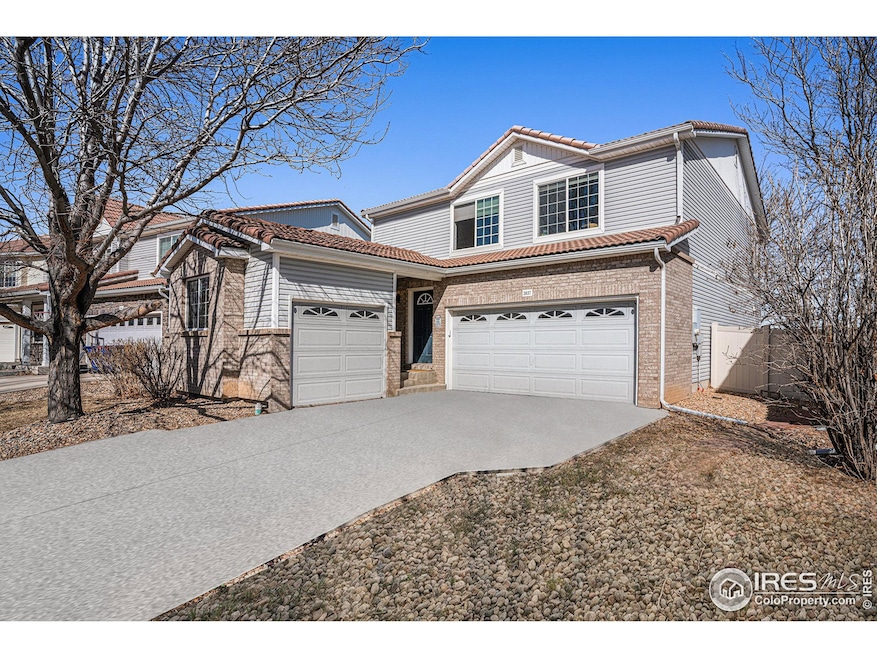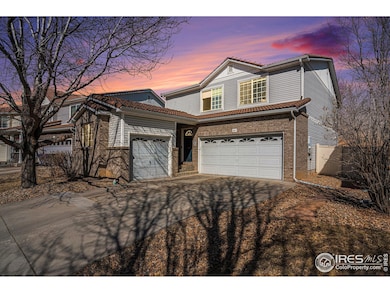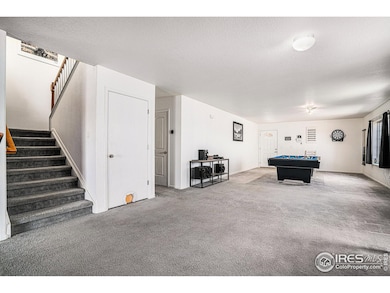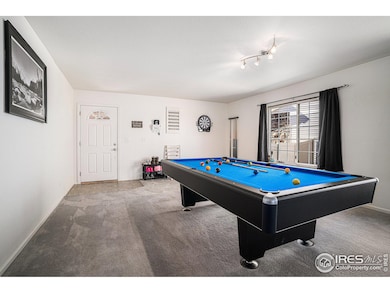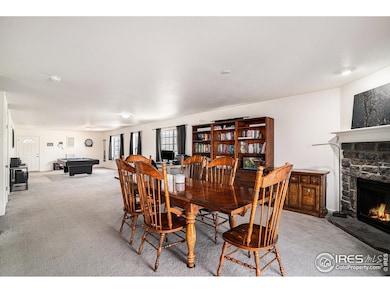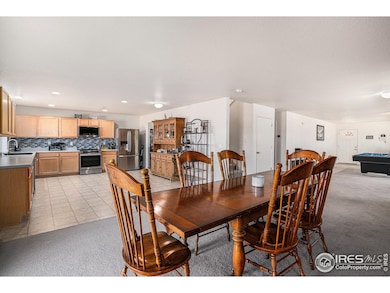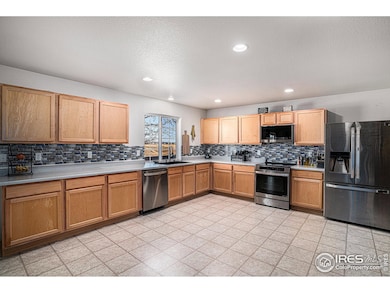
3937 Kenwood Cir Johnstown, CO 80534
Estimated payment $3,915/month
Highlights
- Open Floorplan
- Loft
- Community Pool
- Contemporary Architecture
- No HOA
- 3 Car Attached Garage
About This Home
Welcome to 3937 Kenwood Cir, a delightful 3-bedroom, 2.5-bathroom home nestled in the sought-after Thompson River Ranch community! From the moment you step inside, you'll fall in love with the bright, open floor plan that offers tons of space for gathering and making memories. The kitchen features plenty of storage and a large pantry, while the cozy living areas are perfect for movie nights or game days. Upstairs, a huge loft offers extra space for a home office, playroom, or second living area! The primary suite is a dreamy retreat, featuring a 5 piece bath and plenty of room to stretch out. Let's not forget about the large unfinished basement that's just waiting for your personal touch. Did I mention the backyard backs to open space with a peaceful view? The home also features a new furnace and updated kitchen appliances. There are also beautiful peach, cherry, and apple trees to enjoy! Thompson River Ranch has fantastic amenities, including a pool, disc golf course, playgrounds, sports fields, and parks. Plus, the location is perfect for commuters, with easy access to I-25. Don't miss out on this great home- schedule a tour today!
Home Details
Home Type
- Single Family
Est. Annual Taxes
- $7,122
Year Built
- Built in 2007
Lot Details
- 5,288 Sq Ft Lot
- Fenced
Parking
- 3 Car Attached Garage
Home Design
- Contemporary Architecture
- Tile Roof
- Vinyl Siding
- Stone
Interior Spaces
- 2,900 Sq Ft Home
- 2-Story Property
- Open Floorplan
- Window Treatments
- Living Room with Fireplace
- Dining Room
- Loft
- Unfinished Basement
- Basement Fills Entire Space Under The House
- Washer and Dryer Hookup
Kitchen
- Electric Oven or Range
- Microwave
- Dishwasher
- Disposal
Flooring
- Carpet
- Vinyl
Bedrooms and Bathrooms
- 3 Bedrooms
- Walk-In Closet
Location
- Mineral Rights Excluded
Schools
- Riverview Pk-8 Elementary And Middle School
- Mountain View High School
Utilities
- Forced Air Heating and Cooling System
- High Speed Internet
- Satellite Dish
- Cable TV Available
Listing and Financial Details
- Assessor Parcel Number R1636849
Community Details
Overview
- No Home Owners Association
- Association fees include common amenities
- Thompson River Ranch Subdivision
Recreation
- Community Pool
- Park
Map
Home Values in the Area
Average Home Value in this Area
Tax History
| Year | Tax Paid | Tax Assessment Tax Assessment Total Assessment is a certain percentage of the fair market value that is determined by local assessors to be the total taxable value of land and additions on the property. | Land | Improvement |
|---|---|---|---|---|
| 2025 | $7,122 | $39,624 | $6,439 | $33,185 |
| 2024 | $7,122 | $39,624 | $6,439 | $33,185 |
| 2022 | $5,562 | $29,725 | $6,679 | $23,046 |
| 2021 | $5,653 | $30,580 | $6,871 | $23,709 |
| 2020 | $6,566 | $35,521 | $2,860 | $32,661 |
| 2019 | $6,519 | $35,521 | $2,860 | $32,661 |
| 2018 | $6,063 | $31,010 | $2,880 | $28,130 |
| 2017 | $5,710 | $31,010 | $2,880 | $28,130 |
| 2016 | $4,745 | $26,666 | $3,184 | $23,482 |
| 2015 | $4,622 | $30,540 | $3,180 | $27,360 |
| 2014 | $3,779 | $22,000 | $3,180 | $18,820 |
Property History
| Date | Event | Price | Change | Sq Ft Price |
|---|---|---|---|---|
| 04/18/2025 04/18/25 | Price Changed | $595,000 | -0.8% | $205 / Sq Ft |
| 03/27/2025 03/27/25 | Price Changed | $599,900 | -0.8% | $207 / Sq Ft |
| 03/25/2025 03/25/25 | Price Changed | $605,000 | -0.8% | $209 / Sq Ft |
| 03/13/2025 03/13/25 | For Sale | $610,000 | +19.6% | $210 / Sq Ft |
| 06/29/2022 06/29/22 | Off Market | $510,000 | -- | -- |
| 03/31/2022 03/31/22 | Sold | $510,000 | +2.4% | $176 / Sq Ft |
| 12/27/2021 12/27/21 | For Sale | $498,000 | +44.3% | $172 / Sq Ft |
| 01/28/2019 01/28/19 | Off Market | $345,000 | -- | -- |
| 04/28/2017 04/28/17 | Sold | $345,000 | -1.4% | $119 / Sq Ft |
| 03/29/2017 03/29/17 | Pending | -- | -- | -- |
| 03/10/2017 03/10/17 | For Sale | $350,000 | -- | $121 / Sq Ft |
Deed History
| Date | Type | Sale Price | Title Company |
|---|---|---|---|
| Warranty Deed | $510,000 | Land Title | |
| Warranty Deed | $345,000 | Unified Title Company | |
| Warranty Deed | $276,000 | Town & Country Title Service |
Mortgage History
| Date | Status | Loan Amount | Loan Type |
|---|---|---|---|
| Open | $20,000 | Credit Line Revolving | |
| Open | $408,000 | New Conventional | |
| Previous Owner | $276,000 | New Conventional | |
| Previous Owner | $195,000 | Future Advance Clause Open End Mortgage | |
| Previous Owner | $73,000 | Credit Line Revolving | |
| Previous Owner | $220,836 | Purchase Money Mortgage |
Similar Homes in Johnstown, CO
Source: IRES MLS
MLS Number: 1028161
APN: 85221-05-055
- 3964 Kenwood Cir
- 3855 Balsawood Ln
- 3761 Cedarwood Ln
- 3913 Arrowwood Ln
- 5036 Ridgewood Dr
- 3713 Woodhaven Ln
- 3564 Maplewood Ln
- 3793 Summerwood Way
- 4969 Saddlewood Cir
- 4660 Wildwood Way
- 3541 Valleywood Ct
- 3536 Valleywood Ct
- 3510 Valleywood Ct
- 3500 Valleywood Ct
- 3860 Sprucewood Dr
- 3876 Sprucewood Dr
- 3848 Sprucewood Dr
- 4356 Arnica Ct
- 4077 Zebrawood Ln
- 3423 Rosewood Ln
