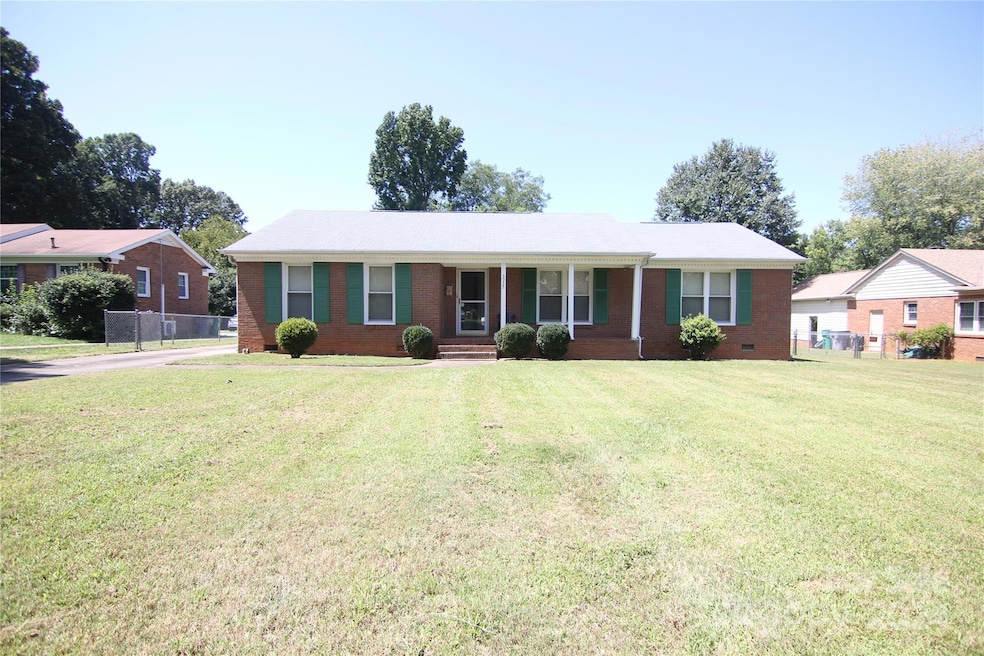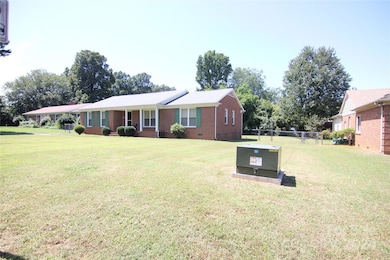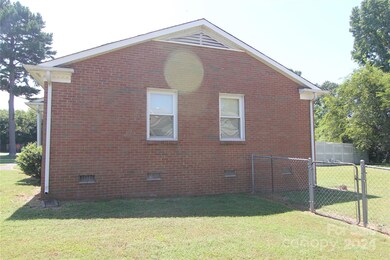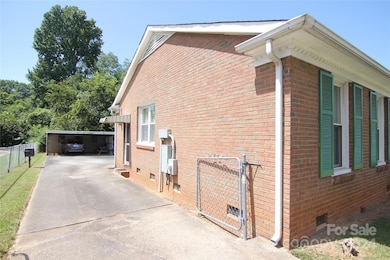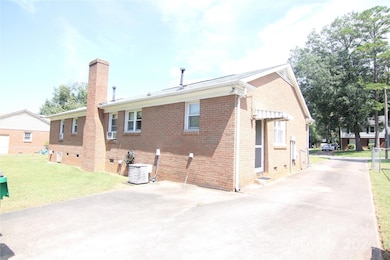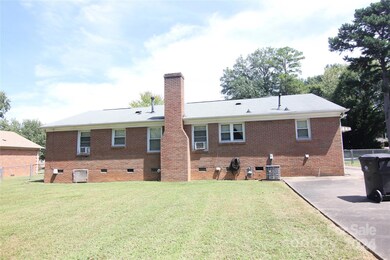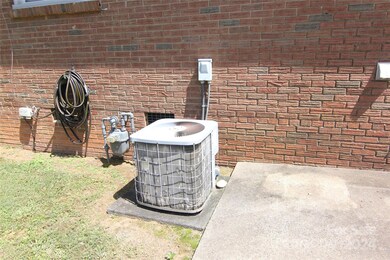
3937 Tamerlane Charlotte, NC 28205
Windsor Park NeighborhoodHighlights
- Ranch Style House
- Front Porch
- Four Sided Brick Exterior Elevation
- Wood Flooring
- Detached Carport Space
- Central Heating and Cooling System
About This Home
As of February 2025Solid built, full brick ranch locates in great location, well established Charlotte popular 28205 neighborhood. A short drive to NODA, Plaza Midwood, Downtown, and University areas. Convenience access to local amenities, schools, parks, shopping centers. It has an awesome floor plan. Featuring 3 bedrooms, 2 bathrooms, family room, formal dining room, living room, tiled kitchen floor, and laundry room. Hardwoods floor, wood burning fireplace (fireplace/chimney "As It" condition with no known issue). Newer windows. Carport with storage. Great opportunity for an investor, or with upgrades make it your own. The property is being sold "At It" condition. Seller will not do repairs.
Last Agent to Sell the Property
Berkshire Hathaway HomeServices Elite Properties Brokerage Email: Tle@bhhselite.com License #274376

Home Details
Home Type
- Single Family
Est. Annual Taxes
- $2,605
Year Built
- Built in 1969
Lot Details
- Lot Dimensions are 80x150x80x150
- Level Lot
- Property is zoned N1-B
Home Design
- Ranch Style House
- Composition Roof
- Four Sided Brick Exterior Elevation
Interior Spaces
- 1,620 Sq Ft Home
- Wood Burning Fireplace
- Insulated Windows
- Crawl Space
Kitchen
- Electric Range
- Dishwasher
Flooring
- Wood
- Tile
Bedrooms and Bathrooms
- 3 Main Level Bedrooms
- 2 Full Bathrooms
Parking
- Detached Carport Space
- 2 Open Parking Spaces
Additional Features
- Front Porch
- Central Heating and Cooling System
Community Details
- Windsor Park Subdivision
Listing and Financial Details
- Assessor Parcel Number 10120409
Map
Home Values in the Area
Average Home Value in this Area
Property History
| Date | Event | Price | Change | Sq Ft Price |
|---|---|---|---|---|
| 02/28/2025 02/28/25 | Sold | $350,000 | -7.9% | $216 / Sq Ft |
| 01/27/2025 01/27/25 | Pending | -- | -- | -- |
| 01/23/2025 01/23/25 | For Sale | $380,000 | +8.6% | $235 / Sq Ft |
| 01/22/2025 01/22/25 | Off Market | $350,000 | -- | -- |
| 01/07/2025 01/07/25 | Price Changed | $380,000 | -5.0% | $235 / Sq Ft |
| 12/06/2024 12/06/24 | For Sale | $400,000 | +14.3% | $247 / Sq Ft |
| 11/22/2024 11/22/24 | Off Market | $350,000 | -- | -- |
| 10/22/2024 10/22/24 | Price Changed | $400,000 | -4.8% | $247 / Sq Ft |
| 09/20/2024 09/20/24 | Price Changed | $420,000 | -3.4% | $259 / Sq Ft |
| 08/30/2024 08/30/24 | For Sale | $435,000 | -- | $269 / Sq Ft |
Tax History
| Year | Tax Paid | Tax Assessment Tax Assessment Total Assessment is a certain percentage of the fair market value that is determined by local assessors to be the total taxable value of land and additions on the property. | Land | Improvement |
|---|---|---|---|---|
| 2023 | $2,605 | $323,700 | $80,000 | $243,700 |
| 2022 | $2,106 | $205,200 | $80,000 | $125,200 |
| 2021 | $2,095 | $205,200 | $80,000 | $125,200 |
| 2020 | $2,087 | $205,200 | $80,000 | $125,200 |
| 2019 | $2,072 | $205,200 | $80,000 | $125,200 |
| 2018 | $1,616 | $117,600 | $23,800 | $93,800 |
| 2017 | $1,585 | $117,600 | $23,800 | $93,800 |
| 2016 | $1,576 | $117,600 | $23,800 | $93,800 |
| 2015 | $1,564 | $117,600 | $23,800 | $93,800 |
| 2014 | $1,542 | $115,200 | $23,800 | $91,400 |
Mortgage History
| Date | Status | Loan Amount | Loan Type |
|---|---|---|---|
| Open | $383,200 | Construction | |
| Previous Owner | $279,000 | New Conventional | |
| Previous Owner | $137,000 | New Conventional | |
| Previous Owner | $102,200 | New Conventional | |
| Previous Owner | $115,000 | New Conventional | |
| Previous Owner | $11,500 | Stand Alone Second | |
| Previous Owner | $108,750 | Unknown | |
| Previous Owner | $17,420 | Credit Line Revolving |
Deed History
| Date | Type | Sale Price | Title Company |
|---|---|---|---|
| Warranty Deed | $350,000 | Chicago Title | |
| Warranty Deed | -- | None Listed On Document | |
| Interfamily Deed Transfer | -- | None Available | |
| Interfamily Deed Transfer | -- | -- |
Similar Homes in Charlotte, NC
Source: Canopy MLS (Canopy Realtor® Association)
MLS Number: 4176874
APN: 101-204-09
- 4815 Carriage Drive Cir
- 4456 Carriage Drive Cir
- 4219 Robinwood Dr
- 244 Stilwell Oaks Cir
- 3612 Winterfield Place
- 3646 Enfield Rd
- 3801 Woodleaf Rd
- 6305 Hanna Ct
- 3350 Bonneville Dr
- 3501 Winterfield Place
- 4313 Sudbury Rd
- 3238 Campbell Dr
- 4136 Woodgreen Terrace
- 5846 Hanna Ct
- 4225 Abbeydale Dr
- 4321 Gillespie Ct
- 4024 Seaforth Dr
- 2507 Kilborne Dr Unit H
- 5810 Harris Grove Ln
- 1501 Briarfield Dr
