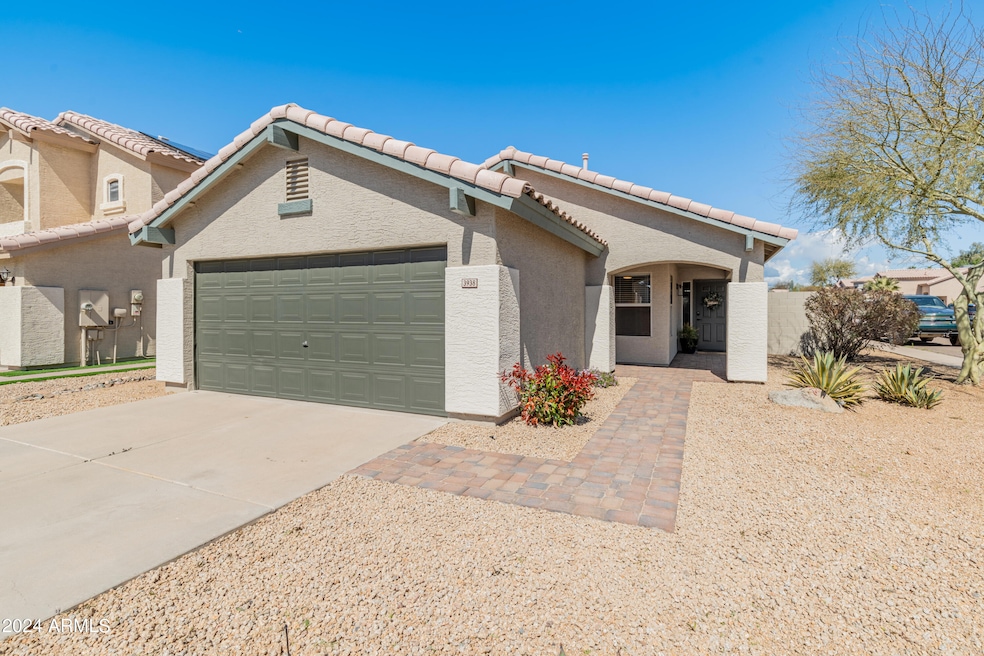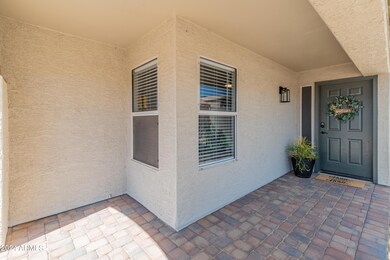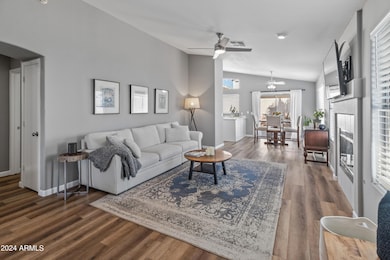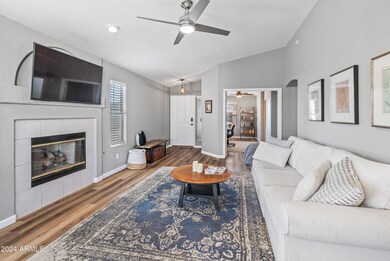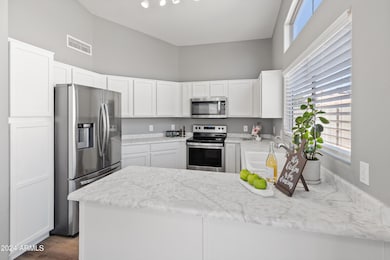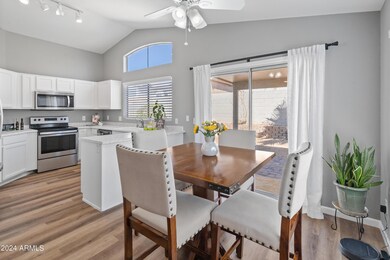
3938 E Morrow Dr Phoenix, AZ 85050
Paradise Valley NeighborhoodHighlights
- Corner Lot
- Eat-In Kitchen
- Dual Vanity Sinks in Primary Bathroom
- Quail Run Elementary School Rated A
- Double Pane Windows
- Cooling Available
About This Home
As of March 2025This North Phoenix remodeled gem features a brand-new roof installed in 2024, upgraded stainless steel appliances, new washer and dryer 2024, updated master bathroom with custom tile shower, luxury vinyl flooring throughout, updated baseboards, modern ceiling fans and recessed lighting. Fresh interior and exterior paint. Patio pavers in the front and back, low and easy maintenance yard. This property blends modern charm with functionality. Many more upgrades in this home and its completely move-in ready. Nestled on a desirable corner lot, this inviting home boasts an open floor plan filled with natural light, creating a cozy and welcoming retreat. Conveniently located near Desert Ridge, High Street development, minutes to the new Paradise Valley Retail Center, PV Community College, major freeways, and endless shopping and dining options, this property offers both comfort and accessibility. The HOA allows short-term rentals making it an excellent opportunity for investors or homeowners alike. Don't miss this remodeled treasure in a prime location!
Last Agent to Sell the Property
Berkshire Hathaway HomeServices Arizona Properties License #SA559264000

Home Details
Home Type
- Single Family
Est. Annual Taxes
- $1,825
Year Built
- Built in 1996
Lot Details
- 5,209 Sq Ft Lot
- Desert faces the front and back of the property
- Block Wall Fence
- Corner Lot
- Front and Back Yard Sprinklers
- Sprinklers on Timer
HOA Fees
- $63 Monthly HOA Fees
Parking
- 2 Car Garage
Home Design
- Roof Updated in 2024
- Wood Frame Construction
- Tile Roof
- Stucco
Interior Spaces
- 1,350 Sq Ft Home
- 1-Story Property
- Ceiling height of 9 feet or more
- Ceiling Fan
- Gas Fireplace
- Double Pane Windows
Kitchen
- Kitchen Updated in 2023
- Eat-In Kitchen
- Built-In Microwave
- Laminate Countertops
Flooring
- Floors Updated in 2022
- Tile
- Vinyl
Bedrooms and Bathrooms
- 3 Bedrooms
- Bathroom Updated in 2023
- 2 Bathrooms
- Dual Vanity Sinks in Primary Bathroom
Schools
- Quail Run Elementary School
- Vista Verde Middle School
- Paradise Valley High School
Utilities
- Cooling Available
- Heating System Uses Natural Gas
- High Speed Internet
- Cable TV Available
Additional Features
- No Interior Steps
- Property is near a bus stop
Community Details
- Association fees include ground maintenance
- Pmg Services Association, Phone Number (480) 829-7400
- Built by Hancock Homes
- Trovare Unit 2 Subdivision
Listing and Financial Details
- Tax Lot 209
- Assessor Parcel Number 213-30-310
Map
Home Values in the Area
Average Home Value in this Area
Property History
| Date | Event | Price | Change | Sq Ft Price |
|---|---|---|---|---|
| 03/20/2025 03/20/25 | Sold | $525,000 | -0.9% | $389 / Sq Ft |
| 01/31/2025 01/31/25 | Price Changed | $530,000 | -2.8% | $393 / Sq Ft |
| 12/19/2024 12/19/24 | For Sale | $545,000 | +9.0% | $404 / Sq Ft |
| 08/05/2022 08/05/22 | Sold | $500,000 | +0.2% | $370 / Sq Ft |
| 07/01/2022 07/01/22 | For Sale | $499,000 | 0.0% | $370 / Sq Ft |
| 01/26/2021 01/26/21 | Rented | $1,825 | 0.0% | -- |
| 01/11/2021 01/11/21 | For Rent | $1,825 | +2.8% | -- |
| 03/04/2020 03/04/20 | Rented | $1,775 | 0.0% | -- |
| 02/18/2020 02/18/20 | Under Contract | -- | -- | -- |
| 02/13/2020 02/13/20 | For Rent | $1,775 | +7.6% | -- |
| 08/10/2019 08/10/19 | Rented | $1,650 | 0.0% | -- |
| 08/01/2019 08/01/19 | Under Contract | -- | -- | -- |
| 06/13/2019 06/13/19 | For Rent | $1,650 | +22.2% | -- |
| 07/27/2015 07/27/15 | Rented | $1,350 | -3.6% | -- |
| 07/25/2015 07/25/15 | Under Contract | -- | -- | -- |
| 05/29/2015 05/29/15 | For Rent | $1,400 | +18.6% | -- |
| 02/01/2012 02/01/12 | Rented | $1,180 | -8.9% | -- |
| 01/25/2012 01/25/12 | Under Contract | -- | -- | -- |
| 11/30/2011 11/30/11 | For Rent | $1,295 | -- | -- |
Tax History
| Year | Tax Paid | Tax Assessment Tax Assessment Total Assessment is a certain percentage of the fair market value that is determined by local assessors to be the total taxable value of land and additions on the property. | Land | Improvement |
|---|---|---|---|---|
| 2025 | $1,825 | $21,636 | -- | -- |
| 2024 | $1,784 | $18,572 | -- | -- |
| 2023 | $1,784 | $32,160 | $6,430 | $25,730 |
| 2022 | $2,087 | $25,210 | $5,040 | $20,170 |
| 2021 | $2,094 | $23,380 | $4,670 | $18,710 |
| 2020 | $2,029 | $22,030 | $4,400 | $17,630 |
| 2019 | $2,031 | $20,700 | $4,140 | $16,560 |
| 2018 | $1,965 | $18,910 | $3,780 | $15,130 |
| 2017 | $1,883 | $17,660 | $3,530 | $14,130 |
| 2016 | $1,852 | $17,100 | $3,420 | $13,680 |
| 2015 | $1,715 | $15,420 | $3,080 | $12,340 |
Mortgage History
| Date | Status | Loan Amount | Loan Type |
|---|---|---|---|
| Open | $420,000 | New Conventional | |
| Previous Owner | $400,000 | New Conventional | |
| Previous Owner | $247,900 | Negative Amortization | |
| Previous Owner | $30,900 | Credit Line Revolving | |
| Previous Owner | $60,000 | Unknown | |
| Previous Owner | $70,000 | Credit Line Revolving | |
| Previous Owner | $91,850 | New Conventional |
Deed History
| Date | Type | Sale Price | Title Company |
|---|---|---|---|
| Warranty Deed | $525,000 | American Title Service Agency | |
| Warranty Deed | $500,000 | First American Title | |
| Cash Sale Deed | $133,000 | Sterling Title Agency Llc | |
| Quit Claim Deed | -- | None Available | |
| Warranty Deed | $309,900 | Fidelity National Title | |
| Interfamily Deed Transfer | -- | -- | |
| Warranty Deed | $102,103 | Lawyers Title Of Arizona Inc | |
| Corporate Deed | -- | Lawyers Title Of Arizona Inc |
Similar Homes in the area
Source: Arizona Regional Multiple Listing Service (ARMLS)
MLS Number: 6792110
APN: 213-30-310
- 4001 E Rosemonte Dr
- 4002 E Rockwood Dr
- 4038 E Wescott Dr
- 18648 N 39th St
- 4056 E Rosemonte Dr
- 19203 N 39th Way
- 18801 N 37th Place
- 4214 E Morrow Dr
- 18845 N 43rd St
- 18239 N 40th St Unit 115
- 18239 N 40th St Unit 107
- 19030 N 36th Place
- 4245 E Jason Dr
- 4301 E Bluefield Ave
- 4343 E Union Hills Dr
- 18002 N 41st St Unit 2
- 18212 N 43rd Place
- 3502 E Clark Rd
- 3502 E Rockwood Dr Unit 1
- 4380 E Renee Dr
