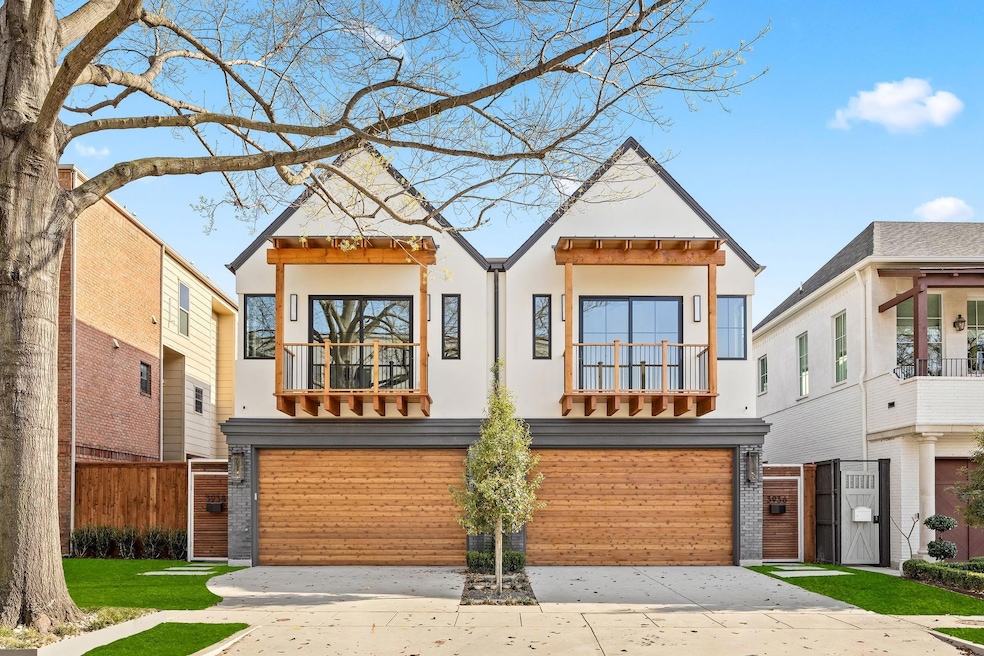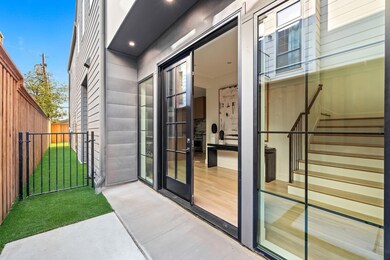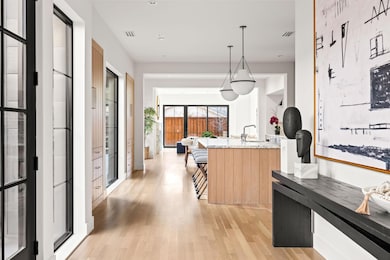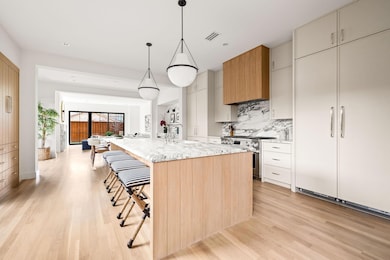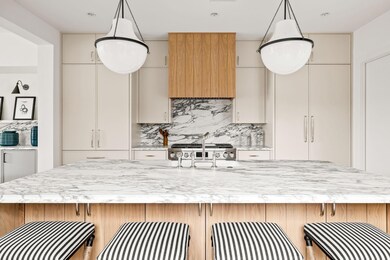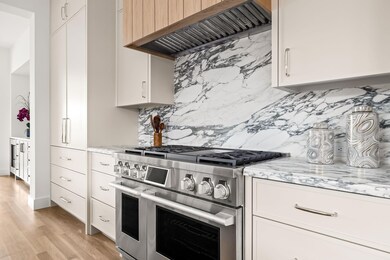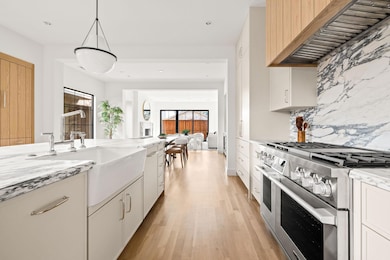
3938 Hawthorne Ave Dallas, TX 75219
Oak Lawn NeighborhoodEstimated payment $11,615/month
Highlights
- New Construction
- Wood Flooring
- Balcony
- Open Floorplan
- Double Convection Oven
- 2 Car Attached Garage
About This Home
New Construction Luxury single-family attached home built by Hudson Construction, perfectly situated in Oaklawn’s prime location. Designed with a stylish open floor plan, this residence is filled with natural light year-round. Spanning 3,413 sq. ft., it offers 3 bedrooms, 3 full baths, and half baths. The first floor showcases a sophisticated dining area, a chef’s kitchen with premium appliances, an oversized island, a wine cooler, and a spacious living area. Upstairs, the second floor features a generous primary suite along with two additional ensuite bedrooms. Additional highlights include an elevator, a 2-car garage, and hassle-free, zero-yard maintenance, all with no HOA. Enjoy walkability to the Shops of Highland Park, Equinox, and more.
Co-Listing Agent
Allie Beth Allman & Assoc. Brokerage Phone: 214-926-0158 License #0721495
Home Details
Home Type
- Single Family
Est. Annual Taxes
- $18,886
Year Built
- Built in 2025 | New Construction
Lot Details
- 7,187 Sq Ft Lot
- Wood Fence
- Large Grassy Backyard
Parking
- 2 Car Attached Garage
- Front Facing Garage
Home Design
- Slab Foundation
- Frame Construction
- Composition Roof
Interior Spaces
- 3,413 Sq Ft Home
- 2-Story Property
- Elevator
- Open Floorplan
- Wet Bar
- Wired For A Flat Screen TV
- Built-In Features
- Decorative Lighting
- Fireplace With Gas Starter
- Wood Flooring
- Fire and Smoke Detector
- Laundry in Utility Room
Kitchen
- Eat-In Kitchen
- Double Convection Oven
- Microwave
- Dishwasher
- Kitchen Island
- Disposal
Bedrooms and Bathrooms
- 3 Bedrooms
- Walk-In Closet
Outdoor Features
- Balcony
Schools
- Milam Elementary School
- Spence Middle School
- North Dallas High School
Utilities
- Central Heating and Cooling System
- Heating System Uses Natural Gas
- High Speed Internet
- Cable TV Available
Community Details
- North Oak Lawn Subdivision
Listing and Financial Details
- Legal Lot and Block 17 / 10/2038
- Assessor Parcel Number 00000196681000000
Map
Home Values in the Area
Average Home Value in this Area
Tax History
| Year | Tax Paid | Tax Assessment Tax Assessment Total Assessment is a certain percentage of the fair market value that is determined by local assessors to be the total taxable value of land and additions on the property. | Land | Improvement |
|---|---|---|---|---|
| 2023 | $18,886 | $837,630 | $675,000 | $162,630 |
| 2022 | $19,937 | $797,360 | $675,000 | $122,360 |
| 2021 | $16,074 | $609,340 | $562,500 | $46,840 |
| 2020 | $17,830 | $657,220 | $0 | $0 |
| 2019 | $19,715 | $692,910 | $562,500 | $130,410 |
| 2018 | $14,306 | $526,100 | $375,000 | $151,100 |
| 2017 | $9,299 | $341,950 | $270,000 | $71,950 |
| 2016 | $9,299 | $341,950 | $270,000 | $71,950 |
| 2015 | $9,124 | $341,950 | $270,000 | $71,950 |
| 2014 | $9,124 | $332,630 | $243,750 | $88,880 |
Property History
| Date | Event | Price | Change | Sq Ft Price |
|---|---|---|---|---|
| 04/25/2025 04/25/25 | Price Changed | $1,799,000 | -5.3% | $527 / Sq Ft |
| 03/27/2025 03/27/25 | For Sale | $1,900,000 | -- | $557 / Sq Ft |
Deed History
| Date | Type | Sale Price | Title Company |
|---|---|---|---|
| Special Warranty Deed | -- | None Listed On Document | |
| Warranty Deed | -- | -- |
Mortgage History
| Date | Status | Loan Amount | Loan Type |
|---|---|---|---|
| Open | $2,287,500 | Construction | |
| Closed | $690,000 | Credit Line Revolving | |
| Previous Owner | $105,000 | No Value Available |
Similar Homes in Dallas, TX
Source: North Texas Real Estate Information Systems (NTREIS)
MLS Number: 20884115
APN: 00000196681000000
- 3938 Hawthorne Ave
- 3909 Hawthorne Ave Unit 104
- 3909 Hawthorne Ave Unit 103
- 4520 Gilbert Ave
- 3805 Prescott Ave Unit A
- 4007 Hawthorne Ave
- 4013 Prescott Ave
- 4414 Westway Ave Unit 1
- 4622 Gilbert Ave
- 4025 Hawthorne Ave
- 4031 Hawthorne Ave
- 4031 Prescott Ave
- 4035 Hawthorne Ave
- 4440 Westway Ave
- 4242 Lomo Alto Dr Unit N12
- 4242 Lomo Alto Dr Unit N90
- 4503 Holland Ave
- 3728 Herschel Ave Unit G
- 4311 Rheims Place
- 4419 Holland Ave Unit 104B
