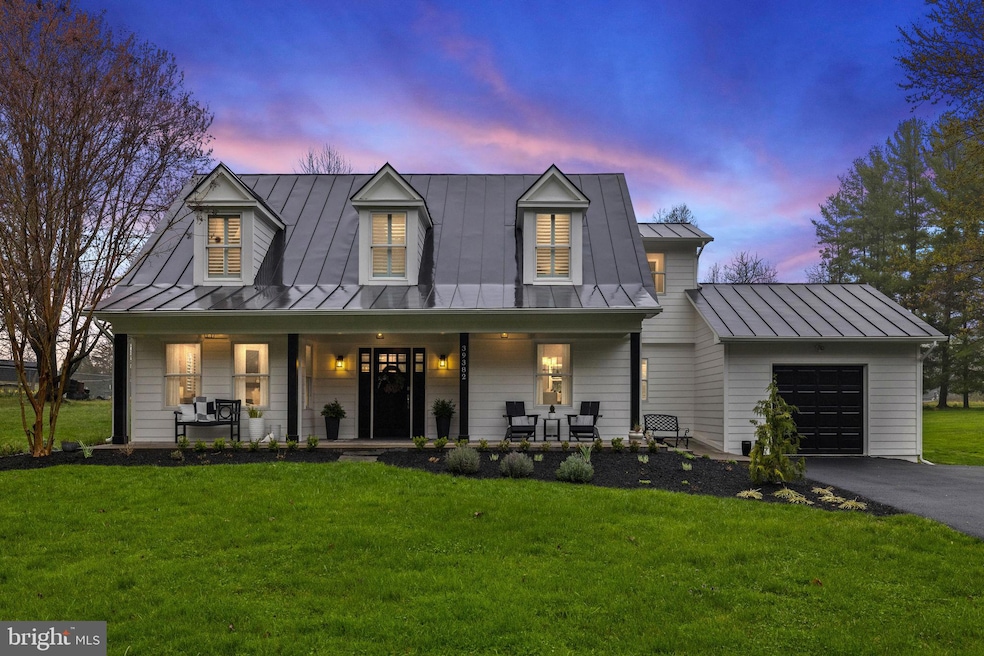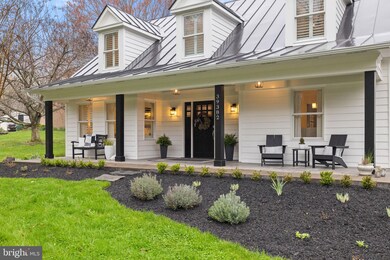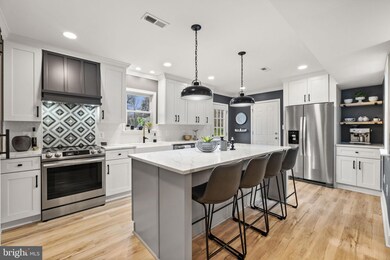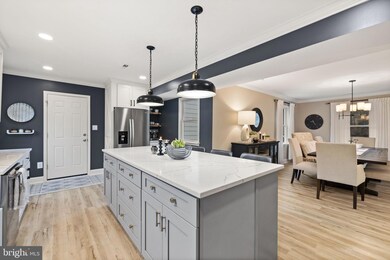
Highlights
- Creek or Stream View
- Cape Cod Architecture
- Private Lot
- Aldie Elementary School Rated A
- Deck
- Stream or River on Lot
About This Home
As of May 2024Welcome to your fairytale luxury elegant home, a serene retreat that seamlessly blends countryside charm with urban convenience, just a short 10-minute drive from Ashburn, Brambleton, and more. Situated on a sprawling little over an acre lot, this two-story residence with a one-car garage has undergone a complete top-to-bottom renovation, boasting numerous upgrades that make it a turn-key-ready sanctuary. As you step through the front door, you'll be greeted by sweeping mountain views and the tranquil sound of the nearby Little River, making it a truly hidden gem with no HOA restrictions. The exterior exudes charm, and the interior captivates with its lavish details. Luxury planks adorn the main floor, leading you to the exquisitely renovated kitchen, now more spacious and opulent than ever. The family room beckons as a cozy gathering space, where a gas fireplace sets the mood for any occasion. Convenience is key with a legal bedroom and full bathroom on the main floor. Upstairs, three remarkable bedrooms, two full baths, and a laundry room await, including a spacious primary bedroom boasting a skylight window that floods the room with natural light. Access to a private deck offers stunning mountain views and sunshine-filled relaxation. The primary bathroom is a luxurious oasis, featuring a strategically positioned bathtub in front of the skylight window, a standalone shower, and a double sink vanity, ensuring a spa-like experience in the comfort of your own home. From its picturesque surroundings to its meticulously designed interior, this home is sure to capture your heart from the moment you walk in.
Home Details
Home Type
- Single Family
Est. Annual Taxes
- $6,265
Year Built
- Built in 2008 | Remodeled in 2022
Lot Details
- 1.18 Acre Lot
- No Through Street
- Private Lot
- Level Lot
- Back and Front Yard
- Historic Home
- Property is zoned CR2
Parking
- 1 Car Attached Garage
- Front Facing Garage
Home Design
- Cape Cod Architecture
- Slab Foundation
- Metal Roof
Interior Spaces
- 2,208 Sq Ft Home
- Property has 2 Levels
- Creek or Stream Views
- Flood Lights
Kitchen
- Electric Oven or Range
- Built-In Microwave
- Ice Maker
- Dishwasher
- Stainless Steel Appliances
- Disposal
Flooring
- Tile or Brick
- Luxury Vinyl Plank Tile
Bedrooms and Bathrooms
Laundry
- Laundry on upper level
- Dryer
- Washer
Outdoor Features
- Stream or River on Lot
- Deck
- Shed
- Outbuilding
Location
- Flood Zone Lot
- Flood Risk
Schools
- Lightridge High School
Utilities
- 90% Forced Air Heating and Cooling System
- Shared Well
- Electric Water Heater
Community Details
- No Home Owners Association
Listing and Financial Details
- Assessor Parcel Number 397409006000
Map
Home Values in the Area
Average Home Value in this Area
Property History
| Date | Event | Price | Change | Sq Ft Price |
|---|---|---|---|---|
| 05/17/2024 05/17/24 | Sold | $860,000 | -1.0% | $389 / Sq Ft |
| 04/06/2024 04/06/24 | Pending | -- | -- | -- |
| 04/04/2024 04/04/24 | For Sale | $869,000 | +25.0% | $394 / Sq Ft |
| 05/12/2022 05/12/22 | Sold | $695,000 | 0.0% | $315 / Sq Ft |
| 03/21/2022 03/21/22 | Pending | -- | -- | -- |
| 03/14/2022 03/14/22 | Price Changed | $695,000 | -4.1% | $315 / Sq Ft |
| 03/03/2022 03/03/22 | For Sale | $725,000 | +215.2% | $328 / Sq Ft |
| 03/21/2018 03/21/18 | Sold | $230,000 | -9.8% | $104 / Sq Ft |
| 02/22/2018 02/22/18 | Pending | -- | -- | -- |
| 02/13/2018 02/13/18 | For Sale | $255,000 | -- | $115 / Sq Ft |
Tax History
| Year | Tax Paid | Tax Assessment Tax Assessment Total Assessment is a certain percentage of the fair market value that is determined by local assessors to be the total taxable value of land and additions on the property. | Land | Improvement |
|---|---|---|---|---|
| 2024 | $6,452 | $745,890 | $280,500 | $465,390 |
| 2023 | $6,265 | $716,010 | $220,500 | $495,510 |
| 2022 | $3,356 | $377,130 | $155,500 | $221,630 |
| 2021 | $3,103 | $316,590 | $130,500 | $186,090 |
| 2020 | $3,224 | $311,520 | $130,500 | $181,020 |
| 2019 | $3,080 | $294,770 | $130,500 | $164,270 |
| 2018 | $3,135 | $288,940 | $130,500 | $158,440 |
| 2017 | $3,229 | $287,040 | $130,500 | $156,540 |
| 2016 | $3,287 | $287,040 | $0 | $0 |
| 2015 | $3,125 | $144,870 | $0 | $144,870 |
| 2014 | $3,180 | $162,690 | $0 | $162,690 |
Mortgage History
| Date | Status | Loan Amount | Loan Type |
|---|---|---|---|
| Previous Owner | $225,000 | Balloon | |
| Previous Owner | $50,000 | Unknown | |
| Previous Owner | $266,000 | New Conventional |
Deed History
| Date | Type | Sale Price | Title Company |
|---|---|---|---|
| Deed | $860,000 | First American Title | |
| Deed | $695,000 | First American Title | |
| Special Warranty Deed | $230,000 | Servicelink Llc | |
| Warranty Deed | $327,234 | Attorney | |
| Warranty Deed | $380,000 | -- |
Similar Homes in the area
Source: Bright MLS
MLS Number: VALO2067924
APN: 397-40-9006
- 39243 Little River Turnpike
- 39070 Little River Turnpike
- 0 New Mountain Rd Unit VALO2048588
- 38780 Chelten Ln
- 23128 Cobb House Rd
- 22915 Cobb House Rd
- 23786 Indigo Bunting Ct
- 23800 Indigo Bunting Ct
- Lot 68 Dunn Ct
- 23935 Indigo Bunting Ct
- 24117 Grand Ellison Ct
- 40536 Windyhill Farms Dr
- 22694 Creighton Farms Dr
- 0 Creighton Farms Dr Unit VALO2078548
- 22577 Creighton Farms Dr
- 40635 Blue Beech Ln
- 23525 Whiteheart Hickory Ln
- 22609 Hillside Cir
- 24124 Heather Hill Place
- 23673 Amesfield Place






