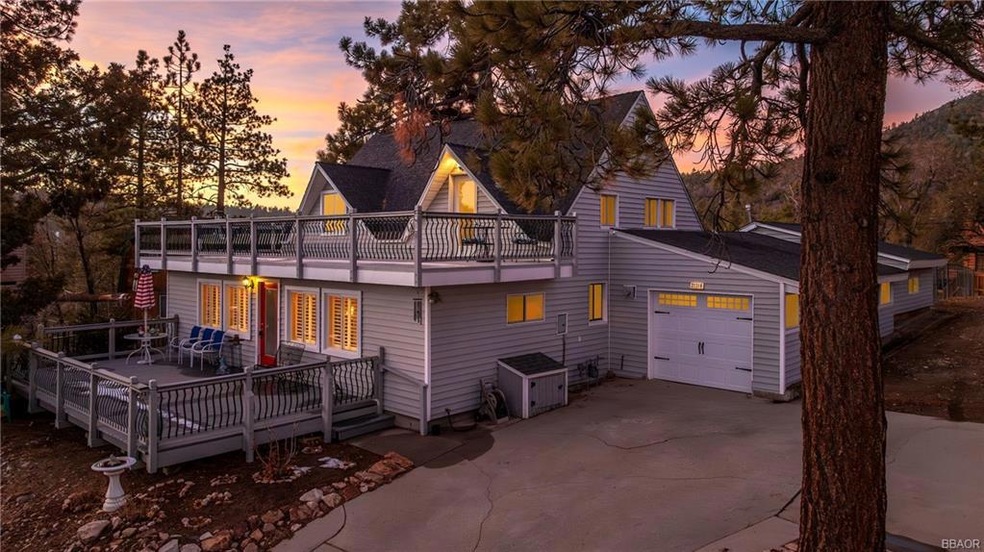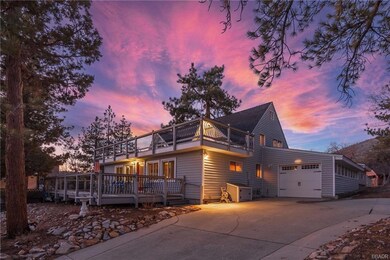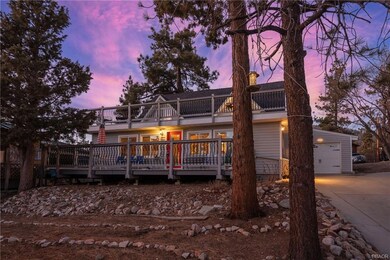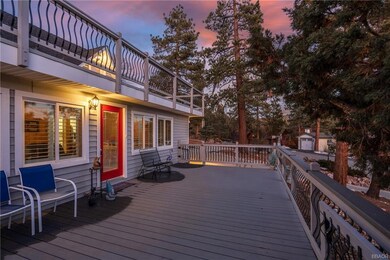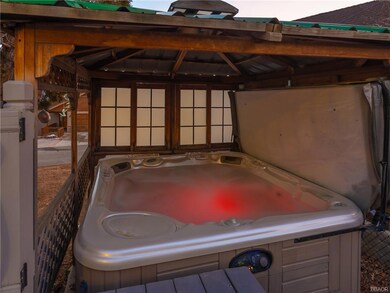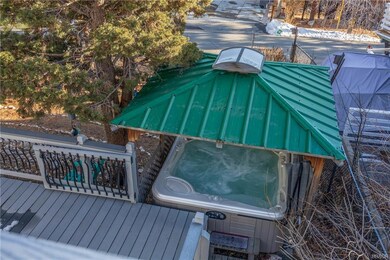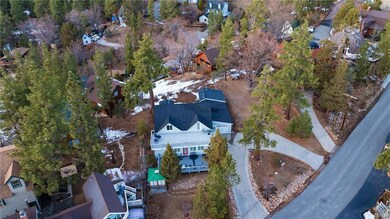
39388 Lodge Rd Fawnskin, CA 92333
About This Home
As of April 2025Charming North Shore Retreat with Breathtaking Lake and Mountain Views! Nestled in the heart of the quaint Fawnskin neighborhood, this ultimate mountain cabin offers over 1,700 sqft of cozy charm with stunning views throughout the property. The top deck encourages tranquility while absorbing the stunning lake views. Situated on a sprawling 1/3-acre flat, usable lot, this five bedroom, three bath home provides ample space for relaxation and entertaining. The inviting grand stone fireplace with a blower sets the tone for warmth and comfort, while the gorgeous tongue and groove high ceilings enhance the cabin's rustic appeal. Don't miss the iconic wood storage room either! The well-maintained interior features thoughtful upgrades, and the low-maintenance vinyl siding ensures easy upkeep. A private bedroom with separate access behind the garage makes for an excellent guest room or rental opportunity. The attached one-car garage offers convenience, while the drive-through driveway allows for effortless parking. Not to mention, it is South facing, so the snow melts quickly on the driveway. Enjoy ultimate relaxation in the Jacuzzi, store your gear in the storage shed, and take in the amazing mountain views from the backyard. With its prime location, incredible charm, and modern comforts, this Fawnskin retreat is the perfect getaway or full-time residence. Don't miss out on this rare gem!
Map
Home Details
Home Type
Single Family
Est. Annual Taxes
$4,070
Year Built
1949
Lot Details
0
Listing Details
- Property Type: Residential
- Property Sub Type: Single Family
- Architectural Style: Custom Design
- Cross Street: Crags Ln
- Stories: Two Story
- View: Lakeview, Mountain View, Neighbor&Tree View, View National Forest
- Year Built: 1949
- Special Features: None
Interior Features
- Appliances: Gas Range/Cooktop, Microwave, Refrigerator
- Fireplace: FP In Bedroom, FP In Liv Room
- Dining Area: Breakfast Bar, Formal Dining
- Full Bathrooms: 2
- Half Bathrooms: 1
- Total Bathrooms: 3.00
- Total Bedrooms: 5
- Floor Window Coverings: Blinds, Laminate Style Flooring, Partial Carpet
- Room Count: 7
- Total Sq Ft: 1776
Exterior Features
- Driveways: Concrete Driveway
- Outside Extras: Deck, Dual Pane Windows
- Pool or Spa: Spa/Hottub
- Roads: Paved & Maintained
- Roof: Composition Roof
- St Frontage: 121
Garage/Parking
- Garage: One Car, Attached Garage
- Parking: 1-5 Parking Spaces
Utilities
- Cooling: Ceiling Fan, Window Air
- Heating: Wall Heater
- Utilities: Electric Connected, Natural Gas Connected
- Washer Dryer Hookups: Yes
- Water Sewer: Sewer Connected, Water Meter In
Lot Info
- Lot Size Sq Ft: 12960
- Parcel Number: 0304-173-25-0000
- Sec Side Lot Dim: 148
- Three Side Lot Dim: 117
- Topography: Upslope
Rental Info
- Furnishings: Negotiable
Home Values in the Area
Average Home Value in this Area
Property History
| Date | Event | Price | Change | Sq Ft Price |
|---|---|---|---|---|
| 04/16/2025 04/16/25 | Sold | $640,000 | -1.5% | $360 / Sq Ft |
| 03/02/2025 03/02/25 | Pending | -- | -- | -- |
| 02/03/2025 02/03/25 | For Sale | $649,999 | +79.3% | $366 / Sq Ft |
| 09/15/2016 09/15/16 | Sold | $362,500 | -1.8% | $204 / Sq Ft |
| 08/11/2016 08/11/16 | Pending | -- | -- | -- |
| 07/05/2016 07/05/16 | For Sale | $369,000 | -- | $208 / Sq Ft |
Tax History
| Year | Tax Paid | Tax Assessment Tax Assessment Total Assessment is a certain percentage of the fair market value that is determined by local assessors to be the total taxable value of land and additions on the property. | Land | Improvement |
|---|---|---|---|---|
| 2024 | $4,070 | $359,821 | $87,044 | $272,777 |
| 2023 | $4,023 | $352,765 | $85,337 | $267,428 |
| 2022 | $3,945 | $345,848 | $83,664 | $262,184 |
| 2021 | $3,889 | $339,067 | $82,024 | $257,043 |
| 2020 | $3,967 | $335,590 | $81,183 | $254,407 |
| 2019 | $3,870 | $329,010 | $79,591 | $249,419 |
| 2018 | $3,587 | $322,558 | $78,030 | $244,528 |
| 2017 | $3,518 | $316,233 | $76,500 | $239,733 |
| 2016 | $2,981 | $266,437 | $66,609 | $199,828 |
| 2015 | $2,959 | $262,434 | $65,608 | $196,826 |
| 2014 | $2,621 | $231,000 | $46,400 | $184,600 |
Mortgage History
| Date | Status | Loan Amount | Loan Type |
|---|---|---|---|
| Open | $182,500 | New Conventional | |
| Previous Owner | $170,800 | No Value Available | |
| Previous Owner | $73,000 | Seller Take Back |
Deed History
| Date | Type | Sale Price | Title Company |
|---|---|---|---|
| Interfamily Deed Transfer | -- | None Available | |
| Interfamily Deed Transfer | -- | None Available | |
| Grant Deed | $362,500 | Fidelity National Title Co | |
| Grant Deed | $213,500 | First American Title | |
| Interfamily Deed Transfer | -- | -- | |
| Grant Deed | $165,000 | First American Title Ins Co | |
| Grant Deed | $83,000 | First American Title Ins Co |
Similar Homes in Fawnskin, CA
Source: Mountain Resort Communities Association of Realtors®
MLS Number: 32500211
APN: 0304-173-25
- 0 Bruin Trail Unit 32300136
- 1037 Grey Back Trail
- 39337 Garden Place
- 0 N Shore Dr Unit IG25012446
- 0 N Shore Dr Unit 32405685
- 39448 Cline Miller Place
- 39474 Cline Miller Place
- 39389 N Shore Dr
- 1010 Brookside Ln
- 1234 Bruin Trail
- 1119 Comanche Dr
- 39226 N Shore Dr
- 39210 N Shore Dr
- 39271 Seminole Dr
- 1274 Piney Ridge Place
- 0 Cedar Dell Rd Unit 219078302
- 0 Cedar Dell Rd Unit 32202725
- 1257 Iroquois Ln
- 39254 Cedar Dell Rd
- 39576 Red Robin Dr
