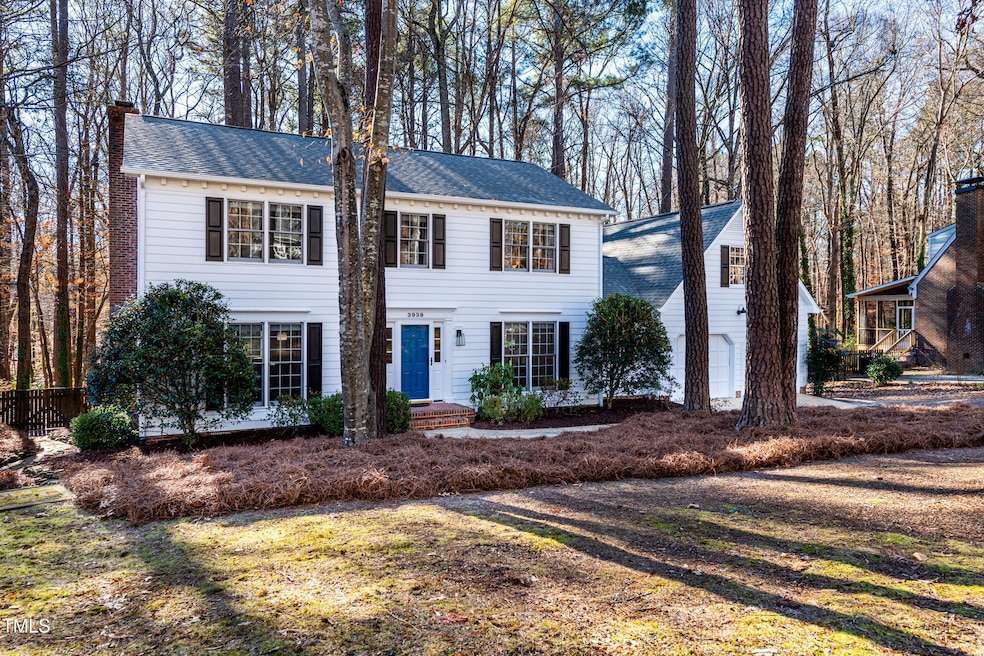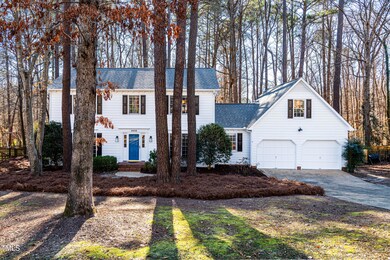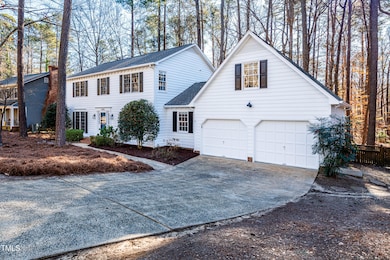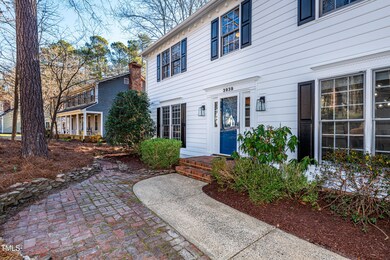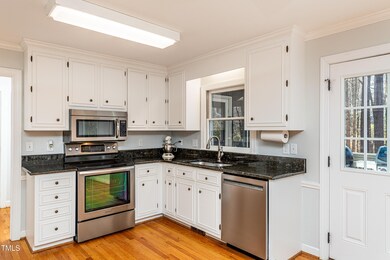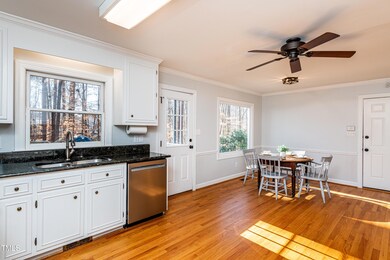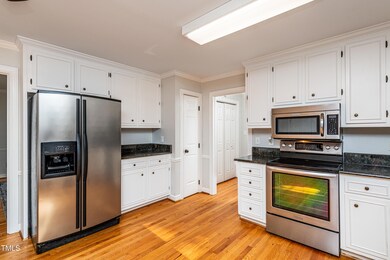
3939 Colorado Ave Durham, NC 27707
Patterson Place NeighborhoodHighlights
- Open Floorplan
- Traditional Architecture
- Attic
- Deck
- Wood Flooring
- Granite Countertops
About This Home
As of February 2025Quintessential traditional four-bedroom, two-and-a-half bathroom floorplan, nicely updated over the years with new light fixtures and primary bath has been completed remodeled; guest bathroom mostly updated; kitchen white cabinets with granite counters and stainless appliances, walk-in mudroom with extra storage at washer and dryer; large lot, new screen porch and deck are gorgeous; overlooks forested and level backyard; formal rooms included with continuity between the living and family room; fireplace and built-in bookcases; hardwood floors throughout most of home including much of upstairs; exterior recently repainted; EV car ready with charger in place; oversized attached two-car garage with walk-up attic above; CPI security system, and fully fenced backyard; Convenient to 40, 751, American tobacco trail, Southpoint Mall
Home Details
Home Type
- Single Family
Est. Annual Taxes
- $5,693
Year Built
- Built in 1984
Lot Details
- 0.63 Acre Lot
- Wood Fence
- Level Lot
- Landscaped with Trees
- Back Yard Fenced and Front Yard
Parking
- 2 Car Attached Garage
Home Design
- Traditional Architecture
- Brick Foundation
- Block Foundation
- Shingle Roof
- Masonite
Interior Spaces
- 2,420 Sq Ft Home
- 2-Story Property
- Open Floorplan
- Built-In Features
- Bookcases
- Crown Molding
- Smooth Ceilings
- Ceiling Fan
- Chandelier
- Wood Burning Fireplace
- Entrance Foyer
- Family Room with Fireplace
- Living Room
- Breakfast Room
- Dining Room
- Screened Porch
- Unfinished Attic
- Home Security System
Kitchen
- Electric Range
- Microwave
- Dishwasher
- Stainless Steel Appliances
- Granite Countertops
Flooring
- Wood
- Carpet
- Tile
- Vinyl
Bedrooms and Bathrooms
- 4 Bedrooms
- Walk-In Closet
- Walk-in Shower
Laundry
- Laundry Room
- Laundry on main level
Outdoor Features
- Deck
Schools
- Murray Massenburg Elementary School
- Githens Middle School
- Jordan High School
Utilities
- Central Air
- Heat Pump System
- Electric Water Heater
- Septic System
Community Details
- No Home Owners Association
- Bent Creek Subdivision
Listing and Financial Details
- Assessor Parcel Number 0709-96-0245
Map
Home Values in the Area
Average Home Value in this Area
Property History
| Date | Event | Price | Change | Sq Ft Price |
|---|---|---|---|---|
| 02/21/2025 02/21/25 | Sold | $636,000 | +1.8% | $263 / Sq Ft |
| 01/11/2025 01/11/25 | Pending | -- | -- | -- |
| 01/10/2025 01/10/25 | For Sale | $625,000 | -- | $258 / Sq Ft |
Tax History
| Year | Tax Paid | Tax Assessment Tax Assessment Total Assessment is a certain percentage of the fair market value that is determined by local assessors to be the total taxable value of land and additions on the property. | Land | Improvement |
|---|---|---|---|---|
| 2024 | $5,693 | $408,157 | $81,400 | $326,757 |
| 2023 | $5,346 | $408,157 | $81,400 | $326,757 |
| 2022 | $5,224 | $408,157 | $81,400 | $326,757 |
| 2021 | $5,200 | $408,157 | $81,400 | $326,757 |
| 2020 | $5,077 | $408,157 | $81,400 | $326,757 |
| 2019 | $5,077 | $408,157 | $81,400 | $326,757 |
| 2018 | $4,543 | $334,919 | $65,120 | $269,799 |
| 2017 | $4,510 | $334,919 | $65,120 | $269,799 |
| 2016 | $4,358 | $334,919 | $65,120 | $269,799 |
| 2015 | $4,083 | $294,923 | $63,827 | $231,096 |
| 2014 | -- | $294,923 | $63,827 | $231,096 |
Mortgage History
| Date | Status | Loan Amount | Loan Type |
|---|---|---|---|
| Open | $286,200 | New Conventional | |
| Previous Owner | $374,000 | New Conventional | |
| Previous Owner | $375,300 | New Conventional | |
| Previous Owner | $300,000 | New Conventional | |
| Previous Owner | $291,925 | New Conventional |
Deed History
| Date | Type | Sale Price | Title Company |
|---|---|---|---|
| Warranty Deed | $636,000 | None Listed On Document | |
| Warranty Deed | $417,000 | None Available | |
| Warranty Deed | $375,000 | None Available | |
| Warranty Deed | $308,750 | None Available |
Similar Homes in Durham, NC
Source: Doorify MLS
MLS Number: 10069891
APN: 136249
- 5806 Woodberry Rd
- 4303 Thetford Rd
- 4215 Cobscook Dr
- 9 Morgans Ridge Ln
- 8 Bryncastle Ct
- 3826 Regent Rd
- 5406 Garrett Rd
- 3706 Darwin Rd
- 3946 Nottaway Rd
- 3915 Nottaway Rd
- 3804 Nottaway Rd
- 3612 Darwin Rd
- 3 Acornridge Ct
- 4308 Old Chapel Hill Rd
- 5404 Garrett Rd
- 21 Kimberly Dr
- 9 Kimberly Dr
- 3930 St Marks Rd
- 4 Scottish Ln
- 3415 Rugby Rd
