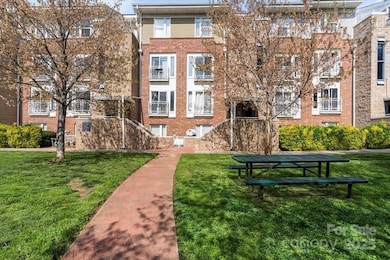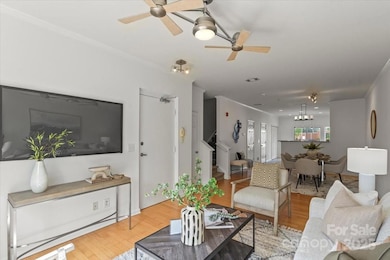
3939 Picasso Ct Unit 3939 Charlotte, NC 28205
North Charlotte NeighborhoodEstimated payment $2,657/month
Highlights
- 1 Car Attached Garage
- Forced Air Heating and Cooling System
- Ceiling Fan
- Laundry Room
About This Home
This light and airy 2BR/2.5 BA condo is perfectly situated in the heart of NODA. With granite kitchen countertops, light wood flooring throughout the main floor, new interior paint and located directly in front of the community grill and pool, this unit offers the best in 28205. Includes a garage and storage space as well as 2 parking passes, there's so much to love about living at The Renaissance. Easy distance to the light rail, Evening Muse, Dog Bar and all that NODA local has to offer at a fantastic price! Don't miss your chance to live in the center of it all! Welcome to The Renaissance!
Listing Agent
Keller Williams South Park Brokerage Email: juliecoffey169@gmail.com License #300104

Property Details
Home Type
- Condominium
Est. Annual Taxes
- $2,605
Year Built
- Built in 2007
HOA Fees
- $291 Monthly HOA Fees
Parking
- 1 Car Attached Garage
Home Design
- Brick Exterior Construction
- Slab Foundation
Interior Spaces
- 2-Story Property
- Ceiling Fan
- Laundry Room
Kitchen
- Electric Oven
- Electric Range
- Microwave
- Dishwasher
- Disposal
Bedrooms and Bathrooms
- 2 Bedrooms
Schools
- Villa Heights Elementary School
- Eastway Middle School
- Garinger High School
Utilities
- Forced Air Heating and Cooling System
- Heating System Uses Natural Gas
Community Details
- Kuester Management Association
- Mid-Rise Condominium
- The Renaissance Subdivision
- Mandatory home owners association
Listing and Financial Details
- Assessor Parcel Number 091-108-72
Map
Home Values in the Area
Average Home Value in this Area
Tax History
| Year | Tax Paid | Tax Assessment Tax Assessment Total Assessment is a certain percentage of the fair market value that is determined by local assessors to be the total taxable value of land and additions on the property. | Land | Improvement |
|---|---|---|---|---|
| 2023 | $2,605 | $323,740 | $0 | $323,740 |
| 2022 | $2,169 | $211,800 | $0 | $211,800 |
| 2021 | $2,158 | $211,800 | $0 | $211,800 |
| 2020 | $2,151 | $211,800 | $0 | $211,800 |
| 2019 | $2,135 | $211,800 | $0 | $211,800 |
| 2018 | $1,755 | $128,200 | $30,000 | $98,200 |
| 2017 | $1,722 | $128,200 | $30,000 | $98,200 |
| 2016 | $1,713 | $128,200 | $30,000 | $98,200 |
| 2015 | $1,701 | $128,200 | $30,000 | $98,200 |
| 2014 | $1,686 | $128,200 | $30,000 | $98,200 |
Property History
| Date | Event | Price | Change | Sq Ft Price |
|---|---|---|---|---|
| 04/04/2025 04/04/25 | For Sale | $385,000 | 0.0% | $294 / Sq Ft |
| 02/01/2023 02/01/23 | Rented | $1,900 | 0.0% | -- |
| 01/04/2023 01/04/23 | For Rent | $1,900 | 0.0% | -- |
| 03/15/2019 03/15/19 | Sold | $235,000 | +4.5% | $179 / Sq Ft |
| 02/23/2019 02/23/19 | Pending | -- | -- | -- |
| 02/20/2019 02/20/19 | For Sale | $224,900 | -- | $171 / Sq Ft |
Deed History
| Date | Type | Sale Price | Title Company |
|---|---|---|---|
| Quit Claim Deed | -- | Bc Law Firm Pa | |
| Warranty Deed | $235,000 | Meridian Title Company | |
| Warranty Deed | $189,000 | Meridian Title | |
| Warranty Deed | $167,500 | None Available |
Mortgage History
| Date | Status | Loan Amount | Loan Type |
|---|---|---|---|
| Open | $193,000 | New Conventional | |
| Previous Owner | $189,000 | New Conventional | |
| Previous Owner | $188,000 | New Conventional | |
| Previous Owner | $189,000 | New Conventional | |
| Previous Owner | $189,000 | Purchase Money Mortgage | |
| Previous Owner | $150,372 | Purchase Money Mortgage |
Similar Homes in Charlotte, NC
Source: Canopy MLS (Canopy Realtor® Association)
MLS Number: 4239943
APN: 091-108-72
- 3630 N Davidson St
- 3630 N Davidson St Unit 4406
- 3630 N Davidson St Unit 2207
- 3630 N Davidson St Unit 4413
- 3630 N Davidson St Unit 2210
- 3649 Warp St Unit 3649
- 947 Warren Burgess Ln
- 535 Donatello Ave Unit 535
- 1037 Pierre Dr
- 534 Donatello Ave Unit 534
- 908 Academy St
- 417 Tristram Ln
- 734 Herrin Ave
- 3414 Chagall Ct
- 3489 Chagall Ct Unit 7
- 921 E 36th St
- 3726 the Plaza None
- 2132 Electric Ln
- 2124 Electric Ln
- 819 E 36th St






