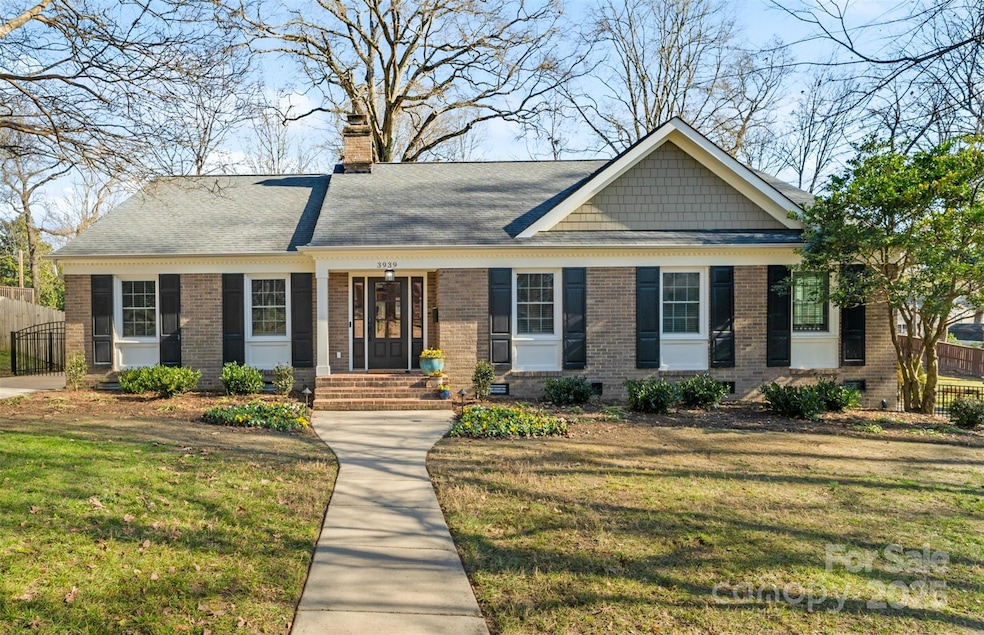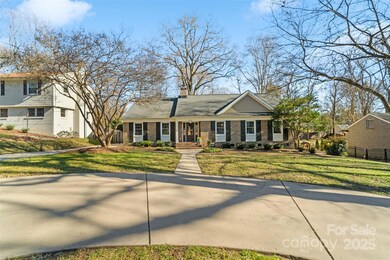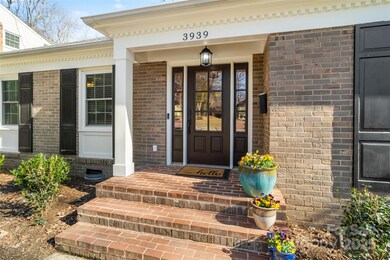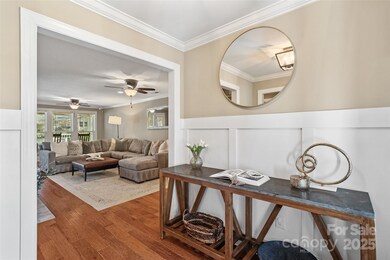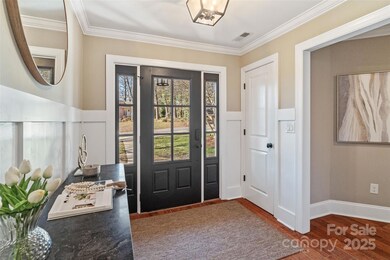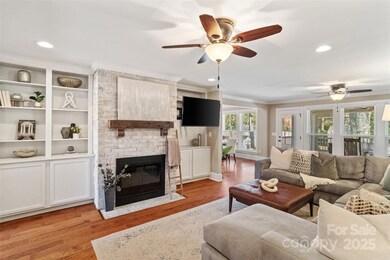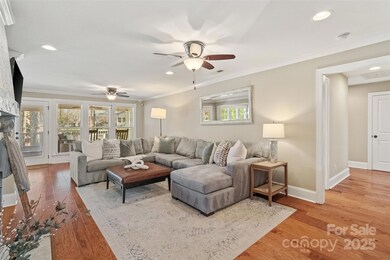
3939 Sussex Ave Charlotte, NC 28210
Beverly Woods NeighborhoodHighlights
- Ranch Style House
- Wood Flooring
- Screened Porch
- Beverly Woods Elementary Rated A-
- Mud Room
- Circular Driveway
About This Home
As of March 2025Welcome home to this charming renovated ranch nestled on a quiet street in the heart of Beverly Woods! Impressively designed primary suite features tray ceilings with custom beams & a spacious walk in closet. Primary bathroom has double vanities & large tile shower. The gourmet kitchen features an oversized eat-in island, farm sink, gas cooktop, & a wall of floor to ceiling windows overlooking the fully fenced in backyard. The kitchen flows seamlessly into the den which is centered around white built ins & a beautiful brick fireplace with gas logs. A door off the den leads you onto the screened porch, recessed lighting & paneled ceiling make the porch feel like a true extension of the home, it has been a place of enjoyment & relaxation throughout each season. Additional touches include flex space/office, dedicated laundry room, built-in drop zone, exterior lighting & irrigation system. There are so many thoughtful updates that make this classic Beverly Woods home a rare find.
Last Agent to Sell the Property
Allen Tate SouthPark Brokerage Email: sloan.young@allentate.com License #329066

Home Details
Home Type
- Single Family
Est. Annual Taxes
- $5,488
Year Built
- Built in 1961
Lot Details
- Back Yard Fenced
- Level Lot
- Property is zoned N1-A
Parking
- Circular Driveway
Home Design
- Ranch Style House
- Brick Exterior Construction
Interior Spaces
- 2,058 Sq Ft Home
- Built-In Features
- Fireplace
- French Doors
- Mud Room
- Screened Porch
- Wood Flooring
- Crawl Space
- Pull Down Stairs to Attic
- Electric Dryer Hookup
Kitchen
- Oven
- Gas Cooktop
- Dishwasher
- Kitchen Island
Bedrooms and Bathrooms
- 3 Main Level Bedrooms
- Walk-In Closet
- 2 Full Bathrooms
Outdoor Features
- Shed
Schools
- Beverly Woods Elementary School
- Carmel Middle School
- South Mecklenburg High School
Utilities
- Forced Air Heating and Cooling System
- Heating System Uses Natural Gas
- Electric Water Heater
Community Details
- Beverly Woods Subdivision
Listing and Financial Details
- Assessor Parcel Number 179-062-06
Map
Home Values in the Area
Average Home Value in this Area
Property History
| Date | Event | Price | Change | Sq Ft Price |
|---|---|---|---|---|
| 03/07/2025 03/07/25 | Sold | $915,000 | +10.9% | $445 / Sq Ft |
| 02/08/2025 02/08/25 | Pending | -- | -- | -- |
| 02/07/2025 02/07/25 | For Sale | $825,000 | +73.6% | $401 / Sq Ft |
| 05/10/2017 05/10/17 | Sold | $475,100 | +1.1% | $240 / Sq Ft |
| 03/05/2017 03/05/17 | Pending | -- | -- | -- |
| 03/03/2017 03/03/17 | For Sale | $470,000 | -- | $237 / Sq Ft |
Tax History
| Year | Tax Paid | Tax Assessment Tax Assessment Total Assessment is a certain percentage of the fair market value that is determined by local assessors to be the total taxable value of land and additions on the property. | Land | Improvement |
|---|---|---|---|---|
| 2023 | $5,488 | $704,500 | $325,000 | $379,500 |
| 2022 | $4,822 | $486,700 | $210,000 | $276,700 |
| 2021 | $4,811 | $486,700 | $210,000 | $276,700 |
| 2020 | $4,804 | $486,700 | $210,000 | $276,700 |
| 2019 | $4,788 | $486,700 | $210,000 | $276,700 |
| 2018 | $3,816 | $285,300 | $150,000 | $135,300 |
| 2017 | $3,756 | $285,300 | $150,000 | $135,300 |
| 2016 | $3,746 | $257,300 | $150,000 | $107,300 |
| 2015 | $3,373 | $257,300 | $150,000 | $107,300 |
| 2014 | -- | $257,300 | $150,000 | $107,300 |
Mortgage History
| Date | Status | Loan Amount | Loan Type |
|---|---|---|---|
| Open | $730,400 | New Conventional | |
| Closed | $730,400 | New Conventional | |
| Closed | $449,000 | Credit Line Revolving | |
| Previous Owner | $350,300 | New Conventional | |
| Previous Owner | $355,500 | New Conventional | |
| Previous Owner | $380,000 | New Conventional |
Deed History
| Date | Type | Sale Price | Title Company |
|---|---|---|---|
| Warranty Deed | $915,000 | None Listed On Document | |
| Warranty Deed | $915,000 | None Listed On Document | |
| Interfamily Deed Transfer | -- | None Available | |
| Interfamily Deed Transfer | -- | None Available | |
| Warranty Deed | $475,500 | Master Title Agency Llc | |
| Warranty Deed | -- | None Available | |
| Deed | -- | -- |
Similar Homes in Charlotte, NC
Source: Canopy MLS (Canopy Realtor® Association)
MLS Number: 4219013
APN: 179-062-06
- 3828 Chandworth Rd
- 3911 Kitley Place
- 3808 Severn Ave
- 6711 Conservatory Ln
- 3830 Lovett Cir
- 4001 Glenfall Ave
- 3916 Riverbend Rd
- 6910 Green Turtle Dr
- 4124 Sherbrooke Dr
- 7520 Whistlestop Rd
- 3614 Champaign St
- 3827 Bramwyck Dr
- 5901 Quail Hollow Rd Unit G
- 4132 Sulkirk Rd
- 5909 Quail Hollow Rd Unit B
- 5903 Quail Hollow Rd Unit D
- 5807 Sharon Rd Unit A
- 5929 Quail Hollow Rd Unit B
- 6036 Sharon Acres Rd
- 3038 Northampton Dr
