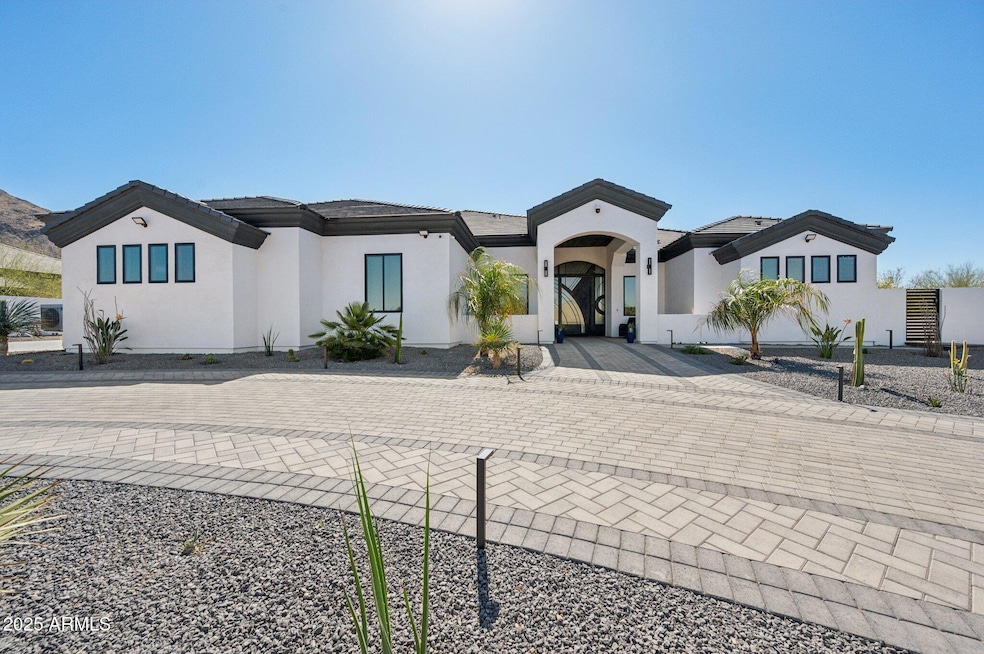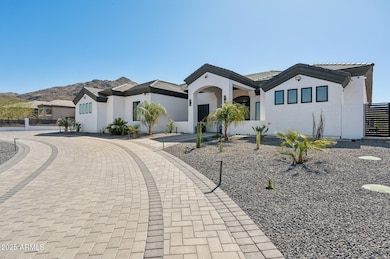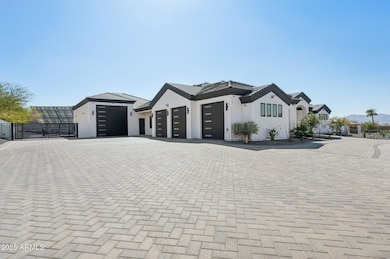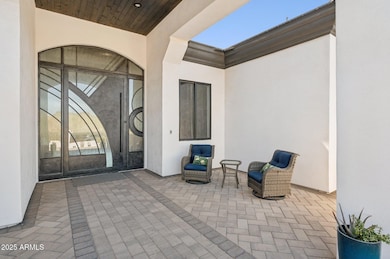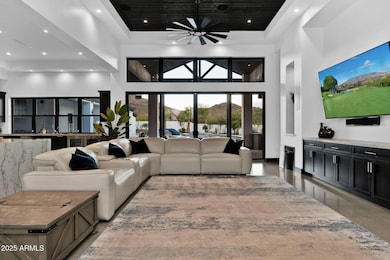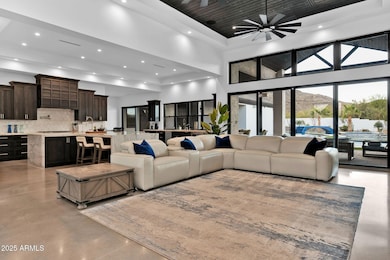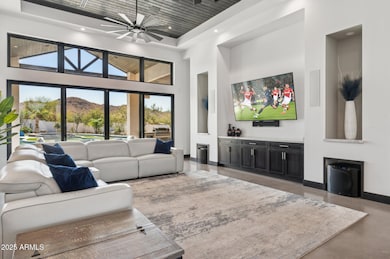3939 W Fox Rd Laveen Village, AZ 85339
Laveen NeighborhoodEstimated payment $15,415/month
Highlights
- Guest House
- Heated Spa
- Solar Power System
- Phoenix Coding Academy Rated A
- RV Garage
- Gated Parking
About This Home
Welcome to 3939 W Fox Rd, Laveen, AZ - A Luxury Private Estate
Nestled within the prestigious Sunset Cove Estates, this gated estate offers the ultimate in luxury, privacy, and resort-style living. Spanning over 1.01 acres, this exceptional property boasts breathtaking 360-degree panoramic views of South Mountain and Estrella Mountains, creating a serene and picturesque backdrop.
Designed for discerning buyers who appreciate quality craftsmanship, high-end amenities, and entertaining, this one-of-a-kind estate features a spectacular outdoor living space. Enjoy a commercial-grade lazy river, separate pool and spa, and a sunken fire pit, perfect for relaxing evenings under the stars. The gourmet outdoor kitchen is a chef's dream, complete with a pizza oven, smoker, and professional teppanyaki area with a commercial Wolf grill, accommodating up to 10 guests. Mature landscaping enhances the sense of tranquility and privacy, while guest quarters with a separate entrance provide comfort and convenience for visitors.
The main residence offers three generous primary suites and a spacious casita, providing ample space for family and guests. The grand living and dining room is perfect for formal gatherings, while a private office offers a quiet workspace. A state-of-the-art theater system extends throughout the entire home, including the garages, ensuring an immersive entertainment experience.
This property is a haven for car enthusiasts and toy collectors, featuring three attached garages, a full-size RV garage with 56' double doors, and a separate two-car shop with a wrap-around paver courtyard. Enjoy peace of mind with a 22kw customer-owned moving solar array with backup batteries and a generator, providing energy efficiency and security. The gated property ensures privacy and exclusivity, rivaling the amenities of a 5-star resort.
The expansive 1800 sq ft patio is perfect for outdoor entertainment, complemented by a state-of-the-art stereo system throughout the estate. Mature, lush landscaping adds to the property's charm and appeal. With too many features to list, this estate offers an exceptional lifestyle for those who demand the best.
Home Details
Home Type
- Single Family
Est. Annual Taxes
- $860
Year Built
- Built in 2024
Lot Details
- 1.01 Acre Lot
- Private Streets
- Desert faces the front and back of the property
- Wrought Iron Fence
- Block Wall Fence
- Artificial Turf
- Corner Lot
- Sprinklers on Timer
Parking
- 6 Car Garage
- 10 Open Parking Spaces
- Garage ceiling height seven feet or more
- Heated Garage
- Gated Parking
- RV Garage
Home Design
- Contemporary Architecture
- Wood Frame Construction
- Spray Foam Insulation
- Concrete Roof
- Metal Roof
- Stucco
Interior Spaces
- 3,912 Sq Ft Home
- 1-Story Property
- Central Vacuum
- Vaulted Ceiling
- Ceiling Fan
- Double Pane Windows
- Low Emissivity Windows
- Family Room with Fireplace
- Concrete Flooring
- Mountain Views
Kitchen
- Eat-In Kitchen
- Built-In Microwave
- Kitchen Island
- Granite Countertops
Bedrooms and Bathrooms
- 4 Bedrooms
- Primary Bathroom is a Full Bathroom
- 5.5 Bathrooms
- Dual Vanity Sinks in Primary Bathroom
- Hydromassage or Jetted Bathtub
- Bathtub With Separate Shower Stall
Home Security
- Security System Owned
- Smart Home
Accessible Home Design
- Accessible Hallway
- No Interior Steps
Eco-Friendly Details
- ENERGY STAR Qualified Equipment
- Mechanical Fresh Air
- Solar Power System
Pool
- Heated Spa
- Heated Pool
- Pool Pump
Outdoor Features
- Fire Pit
- Outdoor Storage
- Built-In Barbecue
Additional Homes
- Guest House
Schools
- Vista Del Sur Accelerated Elementary School
- Laveen Elementary Middle School
- Phoenix Union Bioscience High School
Utilities
- Mini Split Air Conditioners
- Heating System Uses Propane
- Mini Split Heat Pump
- Propane
- Shared Well
- Water Softener
- Septic Tank
- High Speed Internet
Listing and Financial Details
- Tax Lot 17
- Assessor Parcel Number 300-81-021-A
Community Details
Overview
- No Home Owners Association
- Association fees include no fees
- Built by Arizona Building Group
- Sunset Cove Estates Subdivision, Custom Floorplan
Recreation
- Bike Trail
Map
Home Values in the Area
Average Home Value in this Area
Tax History
| Year | Tax Paid | Tax Assessment Tax Assessment Total Assessment is a certain percentage of the fair market value that is determined by local assessors to be the total taxable value of land and additions on the property. | Land | Improvement |
|---|---|---|---|---|
| 2025 | $860 | $5,575 | $5,575 | -- |
| 2024 | $844 | $5,309 | $5,309 | -- |
| 2023 | $844 | $16,020 | $16,020 | $0 |
| 2022 | $823 | $12,015 | $12,015 | $0 |
| 2021 | $831 | $9,495 | $9,495 | $0 |
| 2020 | $808 | $7,320 | $7,320 | $0 |
| 2019 | $812 | $7,755 | $7,755 | $0 |
Property History
| Date | Event | Price | Change | Sq Ft Price |
|---|---|---|---|---|
| 03/18/2025 03/18/25 | For Sale | $2,749,000 | -- | $703 / Sq Ft |
Deed History
| Date | Type | Sale Price | Title Company |
|---|---|---|---|
| Warranty Deed | -- | Security Title | |
| Warranty Deed | $150,000 | Security Title Agency Inc | |
| Warranty Deed | $140,000 | Security Title Agency Inc | |
| Interfamily Deed Transfer | -- | Security Title Agency |
Mortgage History
| Date | Status | Loan Amount | Loan Type |
|---|---|---|---|
| Open | $999,999 | Credit Line Revolving |
Source: Arizona Regional Multiple Listing Service (ARMLS)
MLS Number: 6837365
APN: 300-81-021A
- 0 W Fox Rd Unit 1 6546142
- 3923 W Fox Rd
- 11420 S 39th Lot #A Ln
- 0 W Kayenta Trail Unit 6779097
- 3835 W Fox Rd
- 4019 W Gumina Ave W Unit 15
- 0 S 43rd Ave Unit 14 6842222
- 0 S 43rd Ave Unit 6820315
- XXXXX W Carver & S 37th Ave
- 4427 W Cll Poco
- 4400 W Ceton Dr
- 4451 W Ceton Dr
- 4300 W Block of West Ceton Dr
- 4313 W Ceton Dr
- 10400 S 41st Ave Unit 4
- 10500 S 35th Ave Unit MB
- 4011 W Sunrise Dr Unit 3
- 4005 W Sunrise Dr Unit 3
- 10510 S 35th Ave
- 3823 W Lodge Dr
