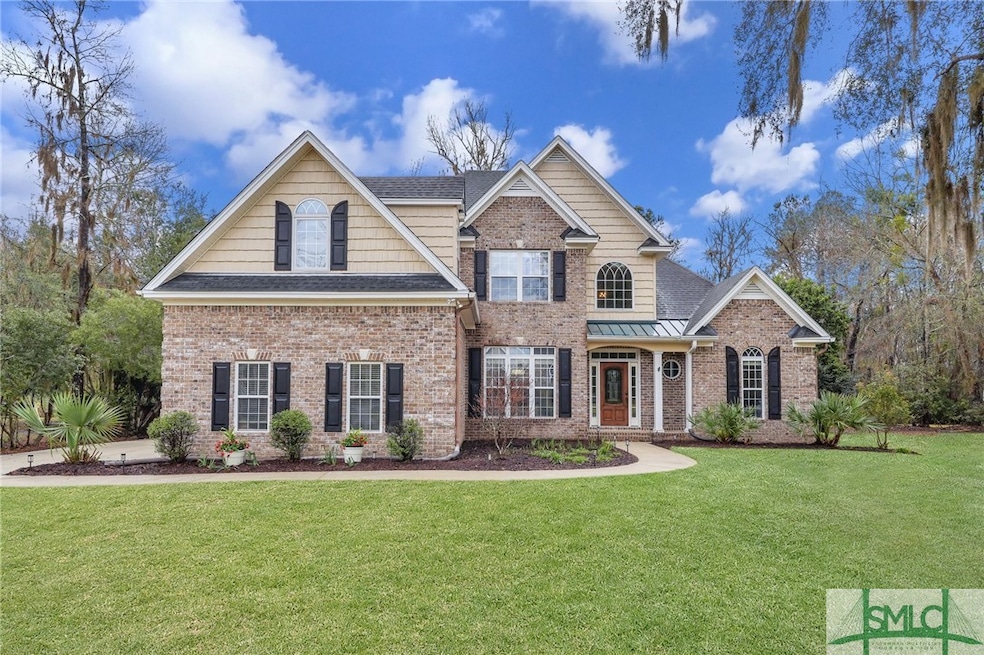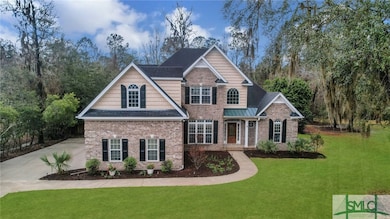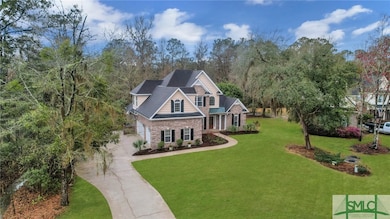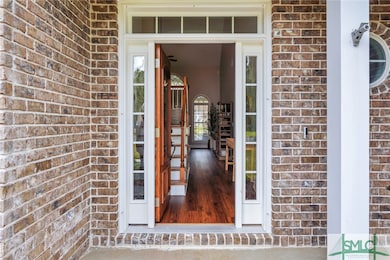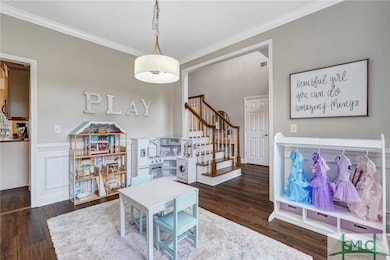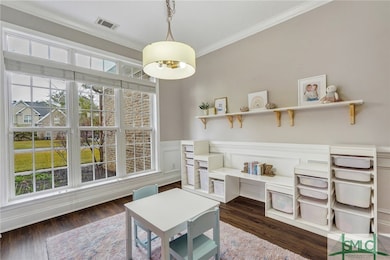
394 Channing Dr Richmond Hill, GA 31324
Estimated payment $3,895/month
Highlights
- Community Lake
- Traditional Architecture
- Hydromassage or Jetted Bathtub
- Dr. George Washington Carver Elementary School Rated A-
- Main Floor Primary Bedroom
- Screened Porch
About This Home
Located in desirable Buckhead North, this stunning traditional home offers 4 beds, 2.5 baths, and 2,699 sq. ft. of updated living space on a large fenced lot. As you enter, you’re greeted by a two-story foyer with LVP floors leading to a formal dining room and a spacious living room with vaulted ceilings. The kitchen features custom cabinetry, granite countertops, a spacious breakfast area, and a cozy keeping room with a gas fireplace. The primary suite on the main level includes a tray ceiling, a large walk-in closet with custom built-ins, a soaking tub, and a separate shower. Upstairs, you'll find two additional bedrooms, including a Jack and Jill bath connected to one of the bedrooms, and a large 4th bedroom or bonus room. We know you will enjoy the huge fenced yard, screened porch, and back patio, plus a 3-car garage. Recent updates include a newer AC, flooring, and fresh paint throughout for worry free living. Just steps from neighborhood amenities—this home is a must-see!
Home Details
Home Type
- Single Family
Est. Annual Taxes
- $5,462
Year Built
- Built in 2006
Lot Details
- 0.51 Acre Lot
- Fenced Yard
HOA Fees
- $92 Monthly HOA Fees
Parking
- 3 Car Attached Garage
- Garage Door Opener
- Off-Street Parking
Home Design
- Traditional Architecture
- Brick Exterior Construction
- Slab Foundation
- Asphalt Roof
Interior Spaces
- 2,699 Sq Ft Home
- 2-Story Property
- Factory Built Fireplace
- Gas Fireplace
- Screened Porch
- Pull Down Stairs to Attic
Kitchen
- Oven
- Cooktop
- Microwave
- Dishwasher
- Disposal
Bedrooms and Bathrooms
- 4 Bedrooms
- Primary Bedroom on Main
- Double Vanity
- Hydromassage or Jetted Bathtub
- Separate Shower
Laundry
- Laundry Room
- Dryer
- Washer
Schools
- Richmond Hill Elementary And Middle School
- Richmond Hill High School
Utilities
- Central Heating and Cooling System
- Underground Utilities
- Shared Well
- Electric Water Heater
- Septic Tank
- Cable TV Available
Listing and Financial Details
- Tax Lot 700
- Assessor Parcel Number 0622-186
Community Details
Overview
- Buckhead North Home Owners Association, Phone Number (912) 727-4751
- Buckhead Subdivision
- Community Lake
Recreation
- Tennis Courts
- Community Playground
- Community Pool
- Trails
Map
Home Values in the Area
Average Home Value in this Area
Tax History
| Year | Tax Paid | Tax Assessment Tax Assessment Total Assessment is a certain percentage of the fair market value that is determined by local assessors to be the total taxable value of land and additions on the property. | Land | Improvement |
|---|---|---|---|---|
| 2024 | $5,462 | $223,080 | $30,000 | $193,080 |
| 2023 | $5,462 | $198,920 | $30,000 | $168,920 |
| 2022 | $3,595 | $143,880 | $30,000 | $113,880 |
| 2021 | $3,280 | $128,200 | $30,000 | $98,200 |
| 2020 | $3,191 | $128,200 | $30,000 | $98,200 |
| 2019 | $3,327 | $127,880 | $30,000 | $97,880 |
| 2018 | $3,283 | $127,880 | $30,000 | $97,880 |
| 2017 | $3,046 | $125,080 | $30,000 | $95,080 |
| 2016 | $3,031 | $123,240 | $30,000 | $93,240 |
| 2015 | $2,994 | $121,280 | $30,000 | $91,280 |
| 2014 | $3,024 | $122,240 | $30,000 | $92,240 |
Property History
| Date | Event | Price | Change | Sq Ft Price |
|---|---|---|---|---|
| 03/13/2025 03/13/25 | For Sale | $599,900 | +18.8% | $222 / Sq Ft |
| 05/13/2022 05/13/22 | Sold | $505,000 | +3.3% | $187 / Sq Ft |
| 03/10/2022 03/10/22 | For Sale | $489,000 | -- | $181 / Sq Ft |
Deed History
| Date | Type | Sale Price | Title Company |
|---|---|---|---|
| Warranty Deed | $505,000 | -- | |
| Deed | $356,000 | -- | |
| Deed | $388,000 | -- | |
| Deed | $870,400 | -- |
Mortgage History
| Date | Status | Loan Amount | Loan Type |
|---|---|---|---|
| Open | $482,656 | VA | |
| Previous Owner | $284,800 | New Conventional | |
| Previous Owner | $310,400 | New Conventional | |
| Previous Owner | $77,600 | New Conventional |
About the Listing Agent

We do things differently at The Johnson Group. Whether you are buying or selling, we are committed to warm, client-centered service. Backed by the cutting-edge technology and innovative reach of global company, EXP Realty, The Johnson Group is fueled by the desire to deliver small-town service that feels like home.
We strive to exceed all expectations while building long-lasting relationships with our clients. This personalized approach has helped us to build a large network of
Ashley's Other Listings
Source: Savannah Multi-List Corporation
MLS Number: 327229
APN: 0622-186
- 132 Waldburg Way
- 71 Wysteria Dr
- 385 Mcgregor Cir
- 75 Channing Dr
- 223 Kingston Cir
- 316 Kingston Cir
- 785 Chastain Cir
- 815 Chastain Cir
- 11 Brookshire Dr
- 515 Waterways Pkwy S
- 299 Shadow Moss Cir
- 369 Chastain Cir
- 274 Dalcross Dr
- 398 Dalcross Dr
- 460 Dalcross Dr
- 126 Carapace Ct
- 225 Glendale Cir
- 236 Mclaughlin Ct
- 167 Glendale Cir
- 145 Nettleton Ln
