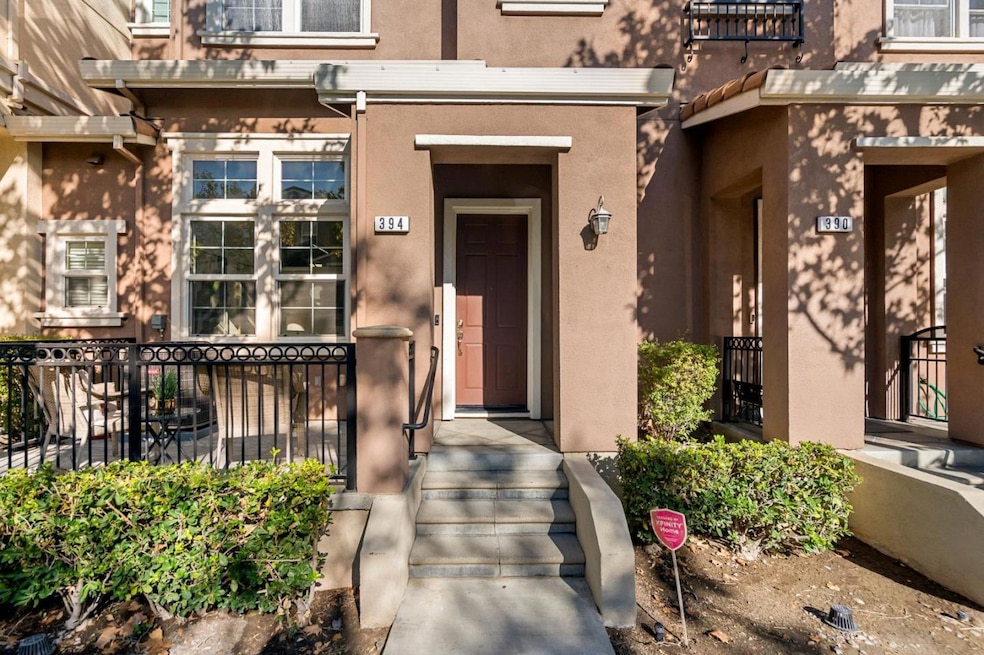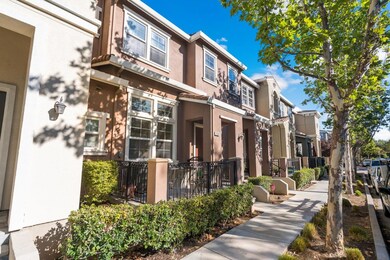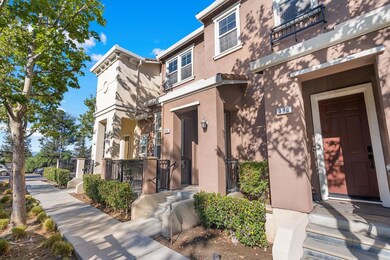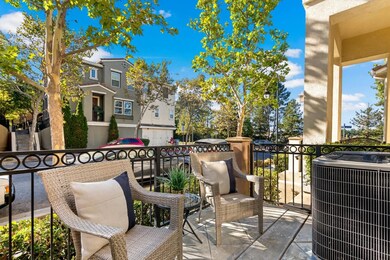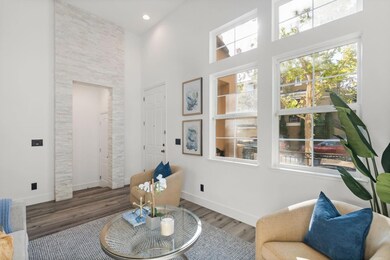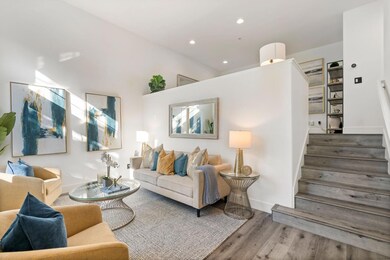
394 Olive Hill Dr San Jose, CA 95125
South San Jose NeighborhoodHighlights
- High Ceiling
- Eat-In Kitchen
- Bathtub with Shower
- Quartz Countertops
- Walk-In Closet
- Community Playground
About This Home
As of October 2024Welcome Home to 394 Olive Hill Dr. This Bright & Upscale Townhome located in Communications Hill is perfectly tucked away, fully remodeled and completely move-in ready! Only 19 years young, the interior features high ceilings, a beautiful Chef's Kitchen with top-of-the-line Stainless Steel appliances, sleek bathrooms, updated flooring throughout and tons of Natural Light. This home has one of the most desirable layouts within the community. Additional highlights include Central A/C, Upstairs washer & dryer, dual vanity in Master Bath with Walk-in closet, dual pane windows and beautiful crown moulding throughout. 2 car side-by-side garage that includes ample extra storage space. Low HOA fees with multiple Playground and Greenbelt Amenities. Easy access to 87 & 280 freeways, public transportation and just a short couple miles from downtown Willow Glen. This is an exceptional opportunity for the Perfect buyer to own a home in a loving and vibrant community!
Townhouse Details
Home Type
- Townhome
Est. Annual Taxes
- $11,118
Year Built
- Built in 2005
HOA Fees
- $325 Monthly HOA Fees
Parking
- 2 Car Garage
- Guest Parking
Home Design
- Slab Foundation
- Tile Roof
Interior Spaces
- 1,368 Sq Ft Home
- 2-Story Property
- High Ceiling
- Ceiling Fan
- Separate Family Room
- Laundry in unit
Kitchen
- Eat-In Kitchen
- Gas Oven
- Microwave
- Dishwasher
- Quartz Countertops
- Disposal
Bedrooms and Bathrooms
- 2 Bedrooms
- Walk-In Closet
- Bathtub with Shower
- Walk-in Shower
Utilities
- Forced Air Heating and Cooling System
Listing and Financial Details
- Assessor Parcel Number 456-27-008
Community Details
Overview
- Association fees include exterior painting, maintenance - common area, maintenance - exterior
- Spyglass Hill Owners Association
- Built by Spyglass Hill
- Greenbelt
Recreation
- Community Playground
Map
Home Values in the Area
Average Home Value in this Area
Property History
| Date | Event | Price | Change | Sq Ft Price |
|---|---|---|---|---|
| 10/28/2024 10/28/24 | Sold | $985,000 | +9.7% | $720 / Sq Ft |
| 09/19/2024 09/19/24 | Pending | -- | -- | -- |
| 09/09/2024 09/09/24 | For Sale | $898,000 | -- | $656 / Sq Ft |
Tax History
| Year | Tax Paid | Tax Assessment Tax Assessment Total Assessment is a certain percentage of the fair market value that is determined by local assessors to be the total taxable value of land and additions on the property. | Land | Improvement |
|---|---|---|---|---|
| 2023 | $11,118 | $711,138 | $355,569 | $355,569 |
| 2022 | $10,784 | $697,196 | $348,598 | $348,598 |
| 2021 | $10,723 | $683,526 | $341,763 | $341,763 |
| 2020 | $10,270 | $676,518 | $338,259 | $338,259 |
| 2019 | $9,824 | $663,254 | $331,627 | $331,627 |
| 2018 | $9,818 | $650,250 | $325,125 | $325,125 |
| 2017 | $9,690 | $637,500 | $318,750 | $318,750 |
| 2016 | $9,360 | $633,000 | $278,100 | $354,900 |
| 2015 | $7,712 | $504,000 | $221,400 | $282,600 |
| 2014 | $6,831 | $467,000 | $205,200 | $261,800 |
Mortgage History
| Date | Status | Loan Amount | Loan Type |
|---|---|---|---|
| Open | $788,000 | New Conventional | |
| Previous Owner | $593,750 | New Conventional | |
| Previous Owner | $455,064 | Fannie Mae Freddie Mac |
Deed History
| Date | Type | Sale Price | Title Company |
|---|---|---|---|
| Grant Deed | $985,000 | Fidelity National Title Compan | |
| Grant Deed | $625,000 | Chicago Title Company | |
| Grant Deed | $569,000 | First American Title Company |
Similar Homes in San Jose, CA
Source: MLSListings
MLS Number: ML81979703
APN: 455-78-010
- 2174 Sunstruck Ct Unit 122
- 2189 Pomme Ct
- 553 Mill Pond Dr Unit 553
- 484 Mill Pond Dr Unit 484
- 485 Mill Pond Dr Unit 485
- 442 Mill Pond Dr Unit 442
- 463 Mill Pond Dr
- 380 Mill Pond Dr Unit 380
- 1850 Evans Ln Unit 20
- 1850 Evans Ln
- 1850 Evans Ln Unit 86
- 2178 Monticello Ave
- 317 Perrymont Ave
- 750 Mill Stream Dr Unit 750
- 2150 Almaden Rd Unit 7
- 2150 Almaden Rd
- 2150 Almaden Rd Unit 103
- 2296 Almaden Rd Unit B
- 2262 Almaden Rd Unit B
- 2206 Almaden Rd Unit B
