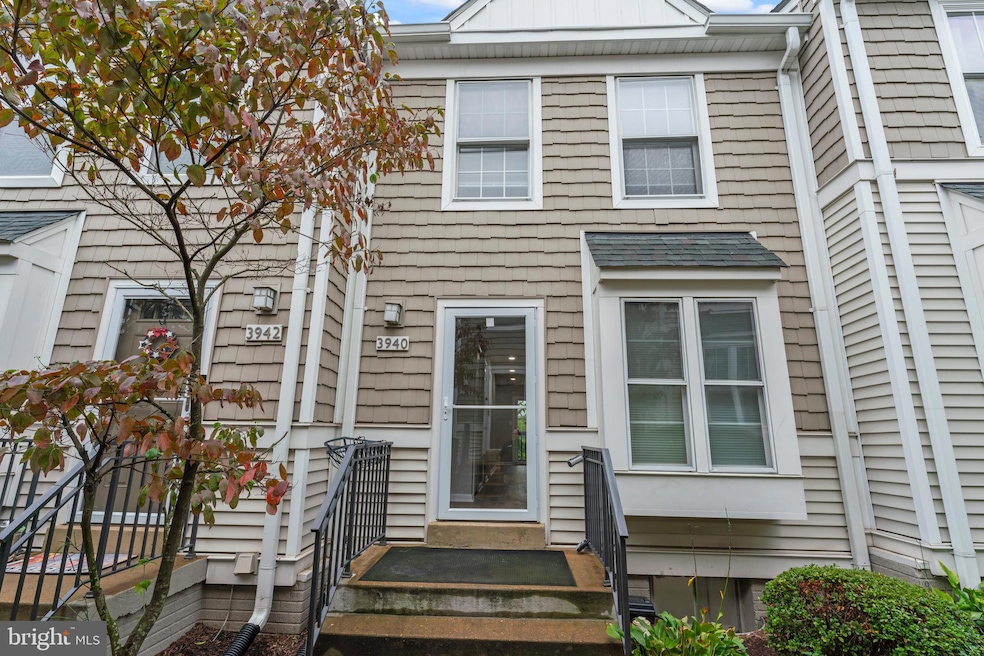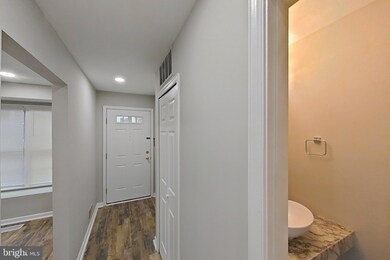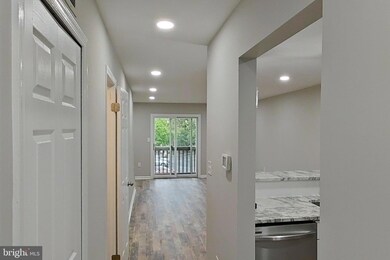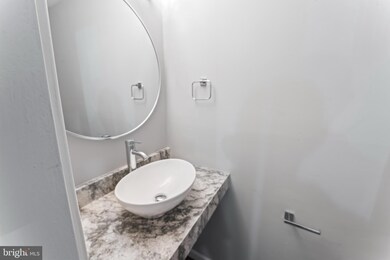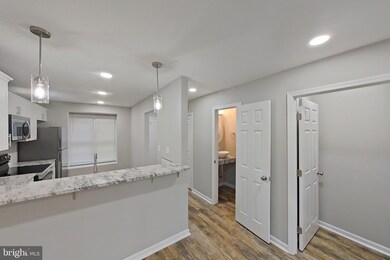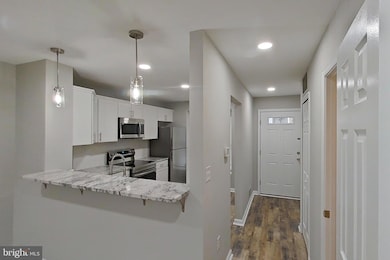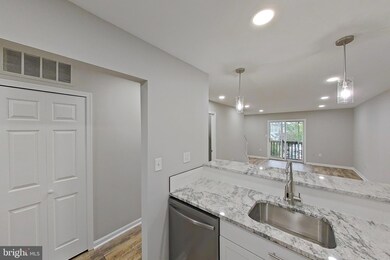
3940 9th Rd S Arlington, VA 22204
Alcova Heights NeighborhoodHighlights
- On Golf Course
- Open Floorplan
- Deck
- Thomas Jefferson Middle School Rated A-
- Colonial Architecture
- Recessed Lighting
About This Home
As of November 2024BUYER FINANCING FELL THROUGH 6 DAYS FROM CLOSING! 2nd Chances do exist! Welcome to 3940 9th Road, a fully renovated 3 level Townhome. There are 2 Primary bedrooms, and 2 full bathrooms upstairs, a full bath and finished living area with 3rd room options on the private entrance lower level for added square footage that walks out to the new deck and fenced backyard, and a new half bath on the main level for ease of use. Enjoy your updated kitchen opening up to the main level living. Add in great storage, new countertops, paired with new luxury vinyl flooring throughout and the home just makes you fall in love with it. All the bathrooms have been remodeled with a consistent yet unique feel to each.
There is plenty of natural light on all levels giving a quiet and peaceful feeling when you come home. The affordable condo fee includes water, trash/recycling pickup as well as landscaping and snow removal. Assigned parking just outside your front door with spot 28B.
This home is located in the popular Dundree Knolls community just minutes from the Pentagon, Washington, DC, and Washington National Airport. Don’t miss this opportunity to own an Arlington home in one of the best conditions.
Townhouse Details
Home Type
- Townhome
Est. Annual Taxes
- $6,004
Year Built
- Built in 1986 | Remodeled in 2024
Lot Details
- On Golf Course
- Wood Fence
- Back Yard Fenced
- Property is in excellent condition
HOA Fees
- $670 Monthly HOA Fees
Home Design
- Colonial Architecture
- Slab Foundation
- Vinyl Siding
Interior Spaces
- Property has 3 Levels
- Open Floorplan
- Recessed Lighting
- Storage Room
- Luxury Vinyl Plank Tile Flooring
Kitchen
- Electric Oven or Range
- Built-In Microwave
- Dishwasher
- Disposal
Bedrooms and Bathrooms
Laundry
- Laundry on lower level
- Dryer
- Washer
Finished Basement
- Walk-Out Basement
- Connecting Stairway
- Interior and Rear Basement Entry
Parking
- 1 Open Parking Space
- 1 Parking Space
- On-Street Parking
- Parking Lot
- 1 Assigned Parking Space
Outdoor Features
- Deck
Schools
- Barcroft Elementary School
- Jefferson Middle School
- Wakefield High School
Utilities
- Forced Air Heating and Cooling System
- Heat Pump System
- Electric Water Heater
Listing and Financial Details
- Assessor Parcel Number 23-039-061
Community Details
Overview
- Association fees include common area maintenance, exterior building maintenance, insurance, lawn maintenance, parking fee, reserve funds, snow removal, trash, water
- $175 Other Monthly Fees
- Dundree Knoll Subdivision
Amenities
- Common Area
Pet Policy
- Pets allowed on a case-by-case basis
Map
Home Values in the Area
Average Home Value in this Area
Property History
| Date | Event | Price | Change | Sq Ft Price |
|---|---|---|---|---|
| 11/15/2024 11/15/24 | Sold | $605,000 | +0.8% | $338 / Sq Ft |
| 10/24/2024 10/24/24 | For Sale | $600,000 | 0.0% | $336 / Sq Ft |
| 10/21/2024 10/21/24 | Pending | -- | -- | -- |
| 10/12/2024 10/12/24 | Price Changed | $600,000 | +4.3% | $336 / Sq Ft |
| 09/24/2024 09/24/24 | For Sale | $575,000 | -- | $322 / Sq Ft |
Tax History
| Year | Tax Paid | Tax Assessment Tax Assessment Total Assessment is a certain percentage of the fair market value that is determined by local assessors to be the total taxable value of land and additions on the property. | Land | Improvement |
|---|---|---|---|---|
| 2024 | $6,004 | $581,200 | $63,100 | $518,100 |
| 2023 | $5,591 | $542,800 | $63,100 | $479,700 |
| 2022 | $5,142 | $499,200 | $63,100 | $436,100 |
| 2021 | $5,142 | $499,200 | $63,100 | $436,100 |
| 2020 | $4,752 | $463,200 | $56,600 | $406,600 |
| 2019 | $4,516 | $440,200 | $56,600 | $383,600 |
| 2018 | $4,353 | $432,700 | $56,600 | $376,100 |
| 2017 | $4,173 | $414,800 | $56,600 | $358,200 |
| 2016 | $4,111 | $414,800 | $56,600 | $358,200 |
| 2015 | $3,992 | $400,800 | $56,600 | $344,200 |
| 2014 | $3,924 | $394,000 | $56,600 | $337,400 |
Mortgage History
| Date | Status | Loan Amount | Loan Type |
|---|---|---|---|
| Open | $574,750 | New Conventional | |
| Closed | $574,750 | New Conventional |
Deed History
| Date | Type | Sale Price | Title Company |
|---|---|---|---|
| Deed | $605,000 | Allied Title | |
| Deed | $605,000 | Allied Title |
Similar Homes in the area
Source: Bright MLS
MLS Number: VAAR2047858
APN: 23-039-061
- 3908 9th Rd S
- 3712 9th St S
- 3809 13th St S
- 919 S Monroe St
- 3709 8th St S
- 821 S Monroe St
- 4015 7th St S
- 3919 7th St S
- 1145 S Lincoln St
- 1409 S Quincy St
- 3810 6th St S
- 3703 7th St S
- 3418 8th St S
- 4318 9th St S
- 3501 7th St S
- 1616 S Oakland St
- 845 S Ivy St
- 1601 S Stafford St
- 829 S Ivy St
- 1108 S Highland St Unit 3
