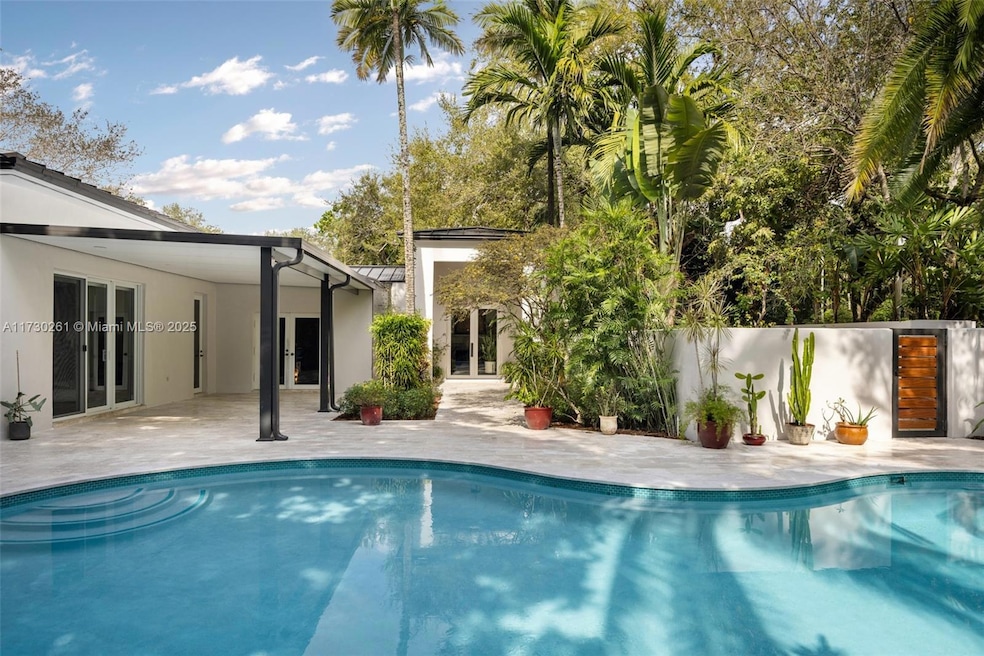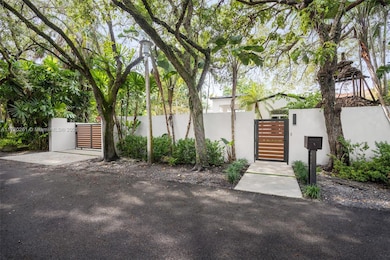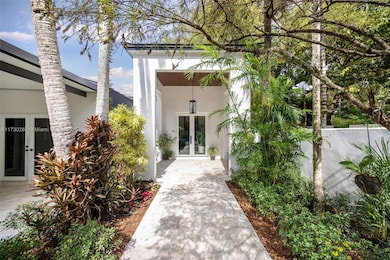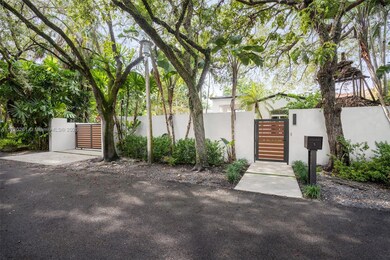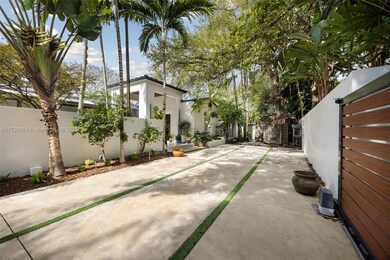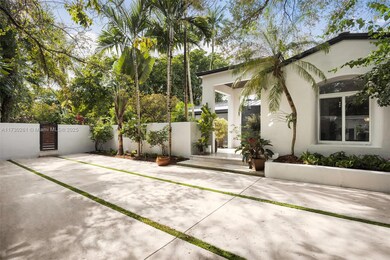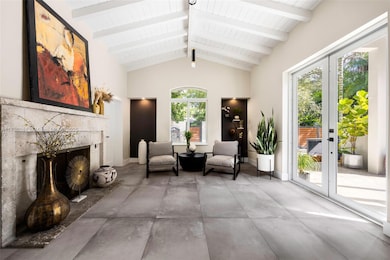
3940 Braganza Ave Miami, FL 33133
Southwest Coconut Grove NeighborhoodEstimated payment $27,777/month
Highlights
- Concrete Pool
- Sitting Area In Primary Bedroom
- Vaulted Ceiling
- Coconut Grove Elementary School Rated A
- Deck
- Roman Tub
About This Home
Stunning, modern-style estate in the coveted South Grove neighborhood known as "Utopia". This unique home is surrounded by a majestic tree canopy, lush tropical gardens and is fully walled & gated for the ultimate in privacy. Striking, open-air entryway leads into expansive, light-filled living spaces w/ coral rock fireplace, porcelain tile flooring & vaulted, wood-beamed ceilings. Sleek, European-style kitchen and spa-like bathrooms feature high-end fixtures & finishes. French doors in the large family room open to captivating outdoor spaces w/a covered terrace & wood deck overlooking the tranquil pool. High sea-level elevation (not a flood zone). Whole-house generator. Walk or bike to top tier schools, bayfront parks & marinas and to the Grove village’s galleries, boutiques & cafes.
Open House Schedule
-
Saturday, April 26, 20251:00 to 3:00 pm4/26/2025 1:00:00 PM +00:004/26/2025 3:00:00 PM +00:00Add to Calendar
Home Details
Home Type
- Single Family
Est. Annual Taxes
- $31,933
Year Built
- Built in 1939
Lot Details
- 0.32 Acre Lot
- East Facing Home
- Fenced
- Corner Lot
- Property is zoned 0100
Parking
- 2 Car Attached Garage
- Automatic Garage Door Opener
- Driveway
- Paver Block
- Open Parking
Property Views
- Garden
- Pool
Home Design
- Substantially Remodeled
- Metal Roof
- Concrete Block And Stucco Construction
Interior Spaces
- 3,879 Sq Ft Home
- Vaulted Ceiling
- Ceiling Fan
- Fireplace
- Entrance Foyer
- Family Room
- Formal Dining Room
- Ceramic Tile Flooring
Kitchen
- Gas Range
- Microwave
- Dishwasher
- Snack Bar or Counter
- Disposal
Bedrooms and Bathrooms
- 4 Bedrooms
- Sitting Area In Primary Bedroom
- Primary Bedroom on Main
- Closet Cabinetry
- Walk-In Closet
- Dual Sinks
- Roman Tub
- Jettted Tub and Separate Shower in Primary Bathroom
- Bathtub
Laundry
- Laundry in Utility Room
- Dryer
- Washer
Home Security
- High Impact Windows
- High Impact Door
Pool
- Concrete Pool
- In Ground Pool
Outdoor Features
- Deck
- Patio
- Exterior Lighting
- Porch
Location
- East of U.S. Route 1
Utilities
- Central Heating and Cooling System
- Septic Tank
Listing and Financial Details
- Assessor Parcel Number 01-41-29-010-0570
Community Details
Overview
- No Home Owners Association
- Utopia Subdivision
Security
- Security Service
Map
Home Values in the Area
Average Home Value in this Area
Tax History
| Year | Tax Paid | Tax Assessment Tax Assessment Total Assessment is a certain percentage of the fair market value that is determined by local assessors to be the total taxable value of land and additions on the property. | Land | Improvement |
|---|---|---|---|---|
| 2024 | $31,787 | $1,616,792 | -- | -- |
| 2023 | $31,787 | $1,569,701 | $0 | $0 |
| 2022 | $42,604 | $1,523,982 | $0 | $0 |
| 2021 | $30,929 | $1,479,595 | $1,031,250 | $448,345 |
| 2020 | $31,073 | $1,441,126 | $990,000 | $451,126 |
| 2019 | $30,028 | $1,388,907 | $935,000 | $453,907 |
| 2018 | $28,665 | $1,350,436 | $893,750 | $456,686 |
| 2017 | $29,047 | $1,353,217 | $0 | $0 |
| 2016 | $18,864 | $888,499 | $0 | $0 |
| 2015 | $19,077 | $882,323 | $0 | $0 |
| 2014 | $19,296 | $875,321 | $0 | $0 |
Property History
| Date | Event | Price | Change | Sq Ft Price |
|---|---|---|---|---|
| 04/17/2025 04/17/25 | Price Changed | $4,500,000 | -4.3% | $1,160 / Sq Ft |
| 03/14/2025 03/14/25 | Price Changed | $4,700,000 | -4.1% | $1,212 / Sq Ft |
| 01/24/2025 01/24/25 | For Sale | $4,900,000 | +188.4% | $1,263 / Sq Ft |
| 03/17/2017 03/17/17 | Sold | $1,699,300 | -5.5% | $438 / Sq Ft |
| 02/16/2017 02/16/17 | Pending | -- | -- | -- |
| 11/19/2016 11/19/16 | For Sale | $1,799,000 | -- | $464 / Sq Ft |
Deed History
| Date | Type | Sale Price | Title Company |
|---|---|---|---|
| Interfamily Deed Transfer | -- | None Available | |
| Limited Warranty Deed | $1,699,300 | Attorney | |
| Interfamily Deed Transfer | -- | None Available | |
| Limited Warranty Deed | $1,699,300 | Attorney | |
| Interfamily Deed Transfer | -- | None Available | |
| Interfamily Deed Transfer | -- | None Available | |
| Gift Deed | -- | Attorney | |
| Warranty Deed | $100 | -- | |
| Warranty Deed | $440,000 | -- |
Mortgage History
| Date | Status | Loan Amount | Loan Type |
|---|---|---|---|
| Open | $100,000 | Credit Line Revolving | |
| Open | $450,000 | Balloon | |
| Open | $1,000,000 | Adjustable Rate Mortgage/ARM | |
| Previous Owner | $300,000 | No Value Available |
Similar Homes in the area
Source: MIAMI REALTORS® MLS
MLS Number: A11730261
APN: 01-4129-010-0570
- 4038 Ventura Ave
- 4050 Ventura Ave
- 3976 Little Ave
- 4031 Ventura Ave
- 4039 Ventura Ave
- 3975 Utopia Ct
- 3891 Little Ave
- 4040 Kiaora St
- 4131 Malaga Ave
- 3883 Wood Ave
- 4137 Malaga Ave
- 4151 El Prado Blvd
- 4100 Kiaora St
- 4160 Ventura Ave
- 4038 Park Ave
- 3803 Little Ave
- 4141 Pamona Ave
- 4115 Park Ave
- 4190 Ventura Ave
- 4151 Park Ave
