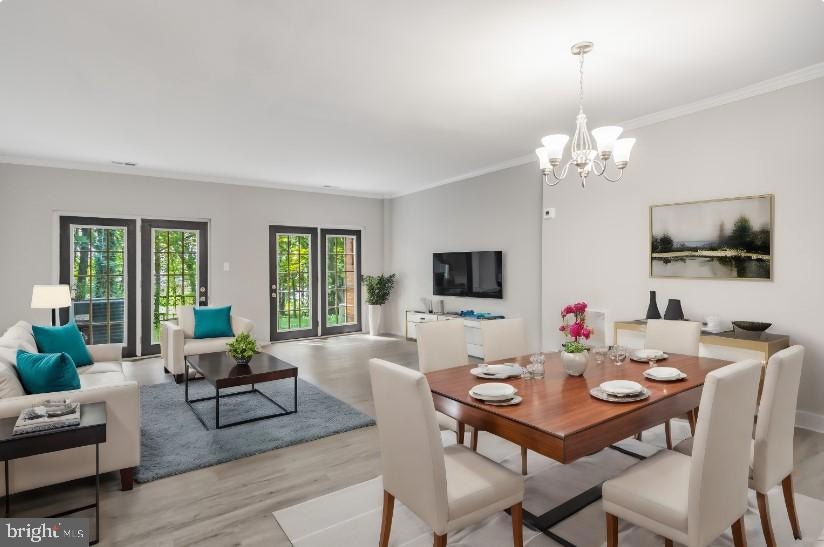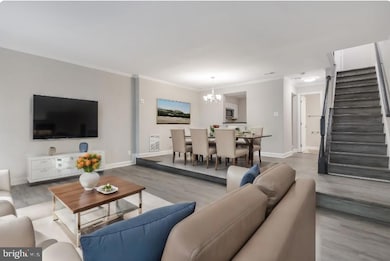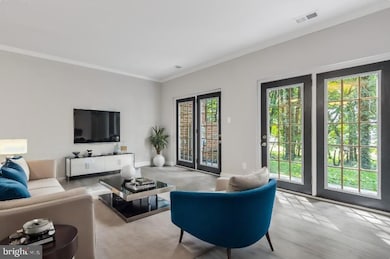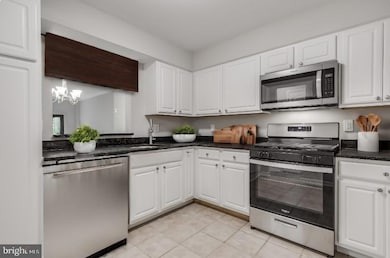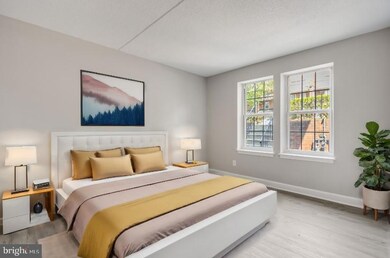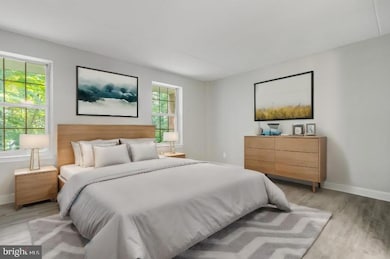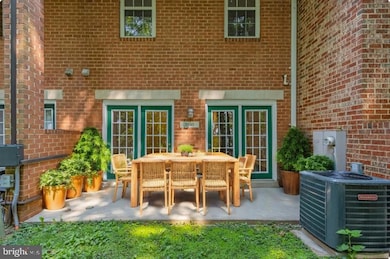
3940 Chesterwood Dr Silver Spring, MD 20906
Estimated payment $2,319/month
Highlights
- Gated Community
- Community Pool
- Picnic Area
- Bel Pre Elementary School Rated A-
- Community Playground
- Central Air
About This Home
Experience elegance in this beautifully renovated 2-bedroom, 1.5-bath two-level condo in Aspen Hill. The property showcases an open floor plan flooded with natural light, complemented by a modern kitchen featuring new stainless steel appliances, pristine white cabinetry, and granite countertops. Step through the French doors to a charming patio, perfect for relaxation. Upstairs, the spacious bedrooms offer oversized closets and share a sophisticated Jack-and-Jill bath with a dual vanity. Enjoy community amenities including a swimming pool, jogging/walking paths, and tot lots/playgrounds. Ideally located near Glenmont Metro, bus services, and shopping centers, this condo perfectly combines style, comfort, and convenience.
Property Details
Home Type
- Condominium
Est. Annual Taxes
- $2,958
Year Built
- Built in 1983
HOA Fees
- $212 Monthly HOA Fees
Home Design
- Brick Exterior Construction
Interior Spaces
- 1,350 Sq Ft Home
- Property has 2 Levels
- Washer and Dryer Hookup
Bedrooms and Bathrooms
- 2 Main Level Bedrooms
Parking
- Assigned parking located at #3940
- Parking Lot
- 1 Assigned Parking Space
Utilities
- Central Air
- Heat Pump System
- Natural Gas Water Heater
Listing and Financial Details
- Assessor Parcel Number 161303492677
Community Details
Overview
- Low-Rise Condominium
- Montgomery Chase Codm Community
- Montgomery Chase Codm Subdivision
Amenities
- Picnic Area
- Common Area
Recreation
- Community Playground
- Community Pool
Pet Policy
- Pets allowed on a case-by-case basis
Security
- Gated Community
Map
Home Values in the Area
Average Home Value in this Area
Tax History
| Year | Tax Paid | Tax Assessment Tax Assessment Total Assessment is a certain percentage of the fair market value that is determined by local assessors to be the total taxable value of land and additions on the property. | Land | Improvement |
|---|---|---|---|---|
| 2024 | $2,958 | $250,000 | $75,000 | $175,000 |
| 2023 | $2,186 | $243,333 | $0 | $0 |
| 2022 | $1,908 | $236,667 | $0 | $0 |
| 2021 | $1,912 | $230,000 | $69,000 | $161,000 |
| 2020 | $3,600 | $220,000 | $0 | $0 |
| 2019 | $380 | $210,000 | $0 | $0 |
| 2018 | $1,576 | $200,000 | $60,000 | $140,000 |
| 2017 | $865 | $183,333 | $0 | $0 |
| 2016 | $1,391 | $166,667 | $0 | $0 |
| 2015 | $1,391 | $150,000 | $0 | $0 |
| 2014 | $1,391 | $150,000 | $0 | $0 |
Property History
| Date | Event | Price | Change | Sq Ft Price |
|---|---|---|---|---|
| 03/18/2025 03/18/25 | Price Changed | $340,000 | -8.1% | $252 / Sq Ft |
| 01/10/2025 01/10/25 | Price Changed | $370,000 | -3.9% | $274 / Sq Ft |
| 08/27/2024 08/27/24 | For Sale | $384,900 | -- | $285 / Sq Ft |
Deed History
| Date | Type | Sale Price | Title Company |
|---|---|---|---|
| Trustee Deed | $250,000 | None Listed On Document | |
| Deed | $292,900 | -- | |
| Deed | $292,900 | -- | |
| Deed | $292,900 | -- | |
| Deed | $292,900 | -- |
Mortgage History
| Date | Status | Loan Amount | Loan Type |
|---|---|---|---|
| Previous Owner | $58,400 | Stand Alone Second | |
| Previous Owner | $233,600 | Adjustable Rate Mortgage/ARM | |
| Previous Owner | $233,600 | Adjustable Rate Mortgage/ARM |
Similar Homes in Silver Spring, MD
Source: Bright MLS
MLS Number: MDMC2145702
APN: 13-03492677
- 4110 Southend Rd
- 14200 London Ln
- 3754 Bel Pre Rd Unit 3754-12
- 3752 Bel Pre Rd
- 3772 Bel Pre Rd Unit 10
- 3832 Bel Pre Rd Unit 10
- 3744 Bel Pre Rd Unit 3744-11
- 3802 Bel Pre Rd Unit 3802-2
- 3960 Bel Pre Rd Unit 4
- 3902 Bel Pre Rd Unit 8
- 3960 Bel Pre Rd Unit 7
- 3954 Bel Pre Rd Unit 5
- 3730 Bel Pre Rd Unit 3730-14
- 3936 Bel Pre Rd Unit 2
- 3906 Bel Pre Rd Unit 3
- 3904 Bel Pre Rd Unit 6
- 3800 Bel Pre Rd Unit 3800-7
- 13513 Turkey Branch Pkwy Unit R
- 14613 Tynewick Terrace Unit 6-1461
- 3930 Tynewick Dr Unit 8
