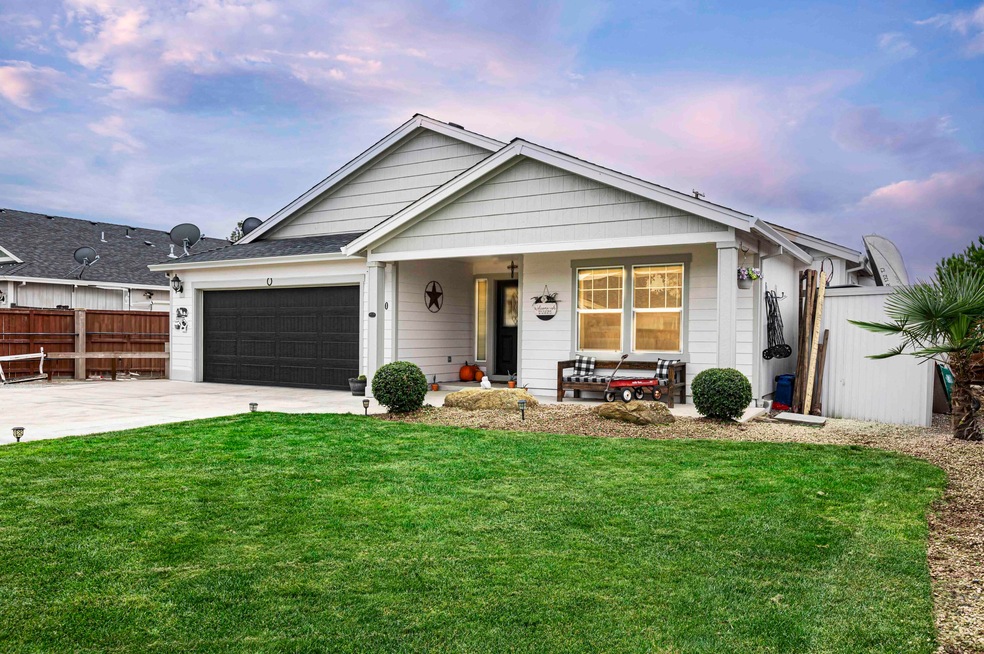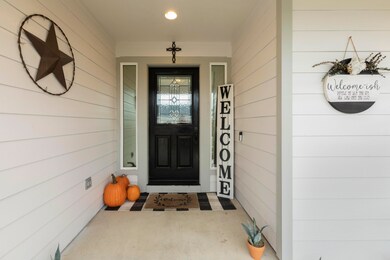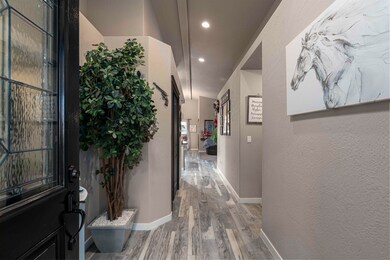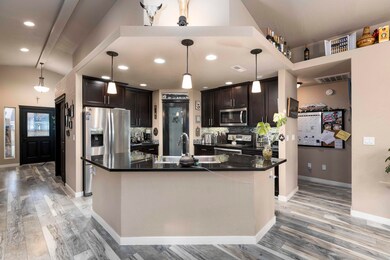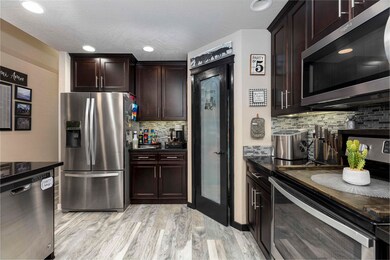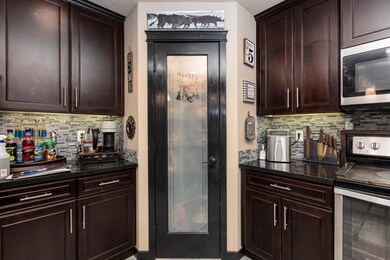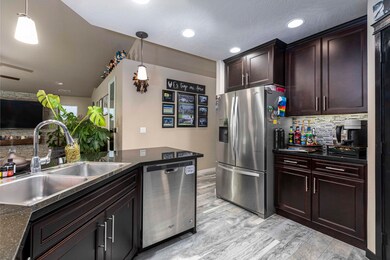
3940 Lisk Dr White City, OR 97503
Highlights
- RV Access or Parking
- Mountain View
- Traditional Architecture
- Open Floorplan
- Vaulted Ceiling
- Granite Countertops
About This Home
As of December 2024This spacious three-bedroom, two-bath home is waiting for you. A charming kitchen, a spacious dining room, and an open floorplan make this home even more special. The property is fully fenced, the beautifully landscaped front yard is and ready to entertain guests, while the private back yard is a low maintenance mix of concrete and rock. The included sunshades provide the patio/back yard with shade in the summer, and heat retention in the cool temps. Two storage sheds provide plenty of space for tools, yard equipment, etc. The chickens and coop are included in the sale! RV parking area with dump station and hookups. A gated back yard is accessible from Avenue H. Schedule a tour before it's gone. More photos to come!
Last Agent to Sell the Property
Above & Beyond Real Estate Brokers, Inc License #201254147
Home Details
Home Type
- Single Family
Est. Annual Taxes
- $1,604
Year Built
- Built in 2017
Lot Details
- 4,792 Sq Ft Lot
- Poultry Coop
- Fenced
- Landscaped
- Level Lot
- Front Yard Sprinklers
- Sprinklers on Timer
Parking
- 2 Car Garage
- Garage Door Opener
- Driveway
- On-Street Parking
- RV Access or Parking
Property Views
- Mountain
- Territorial
Home Design
- Traditional Architecture
- Frame Construction
- Composition Roof
- Concrete Perimeter Foundation
Interior Spaces
- 1,605 Sq Ft Home
- 1-Story Property
- Open Floorplan
- Vaulted Ceiling
- Ceiling Fan
- Vinyl Clad Windows
- Bay Window
- Living Room
- Dining Room
Kitchen
- Eat-In Kitchen
- Breakfast Bar
- Range
- Microwave
- Dishwasher
- Kitchen Island
- Granite Countertops
- Disposal
Flooring
- Carpet
- Laminate
- Tile
Bedrooms and Bathrooms
- 3 Bedrooms
- Walk-In Closet
- 2 Full Bathrooms
- Bathtub with Shower
Laundry
- Laundry Room
- Dryer
Home Security
- Carbon Monoxide Detectors
- Fire and Smoke Detector
Outdoor Features
- Patio
- Shed
- Storage Shed
Utilities
- Forced Air Heating and Cooling System
- Heat Pump System
- Natural Gas Connected
- Water Heater
- Phone Available
- Cable TV Available
Community Details
- No Home Owners Association
Listing and Financial Details
- Tax Lot 361W16A - 3720
- Assessor Parcel Number 11004204
Map
Home Values in the Area
Average Home Value in this Area
Property History
| Date | Event | Price | Change | Sq Ft Price |
|---|---|---|---|---|
| 12/16/2024 12/16/24 | Sold | $369,000 | -4.1% | $230 / Sq Ft |
| 11/15/2024 11/15/24 | Pending | -- | -- | -- |
| 11/11/2024 11/11/24 | For Sale | $384,900 | 0.0% | $240 / Sq Ft |
| 11/11/2024 11/11/24 | Price Changed | $384,900 | -- | $240 / Sq Ft |
Tax History
| Year | Tax Paid | Tax Assessment Tax Assessment Total Assessment is a certain percentage of the fair market value that is determined by local assessors to be the total taxable value of land and additions on the property. | Land | Improvement |
|---|---|---|---|---|
| 2024 | $1,659 | $112,200 | $37,900 | $74,300 |
| 2023 | $1,604 | $108,940 | $36,800 | $72,140 |
| 2022 | $1,504 | $108,940 | $36,800 | $72,140 |
| 2021 | $1,460 | $105,770 | $35,740 | $70,030 |
| 2020 | $1,549 | $102,690 | $34,700 | $67,990 |
| 2019 | $1,525 | $96,800 | $32,710 | $64,090 |
| 2018 | $1,488 | $23,530 | $23,530 | $0 |
| 2017 | $363 | $23,530 | $23,530 | $0 |
Mortgage History
| Date | Status | Loan Amount | Loan Type |
|---|---|---|---|
| Previous Owner | $5,615 | New Conventional | |
| Previous Owner | $252,424 | FHA |
Deed History
| Date | Type | Sale Price | Title Company |
|---|---|---|---|
| Warranty Deed | $369,000 | First American Title | |
| Warranty Deed | $369,000 | First American Title |
Similar Homes in the area
Source: Southern Oregon MLS
MLS Number: 220192537
APN: 11004204
- 3777 Falcon St Unit 10
- 8292 29th St
- 0 E Dutton Rd
- 4423 Avenue E
- 7895 28th St
- 7888 28th St
- 7886 28th St
- 7875 Houston Loop
- 3501 Avenue C Unit SPC 13
- 7873 Houston Loop
- 7870 28th St
- 7863 Houston
- 7861 Houston Loop
- 7856 Phaedra Ln
- 8092 Thunderhead Ave
- 7845 Phaedra Ln
- 7687 Atlantic Ave
- 7968 Jacqueline Way
- 7818 Phaedra Ln
- 7885 Jacqueline Way
