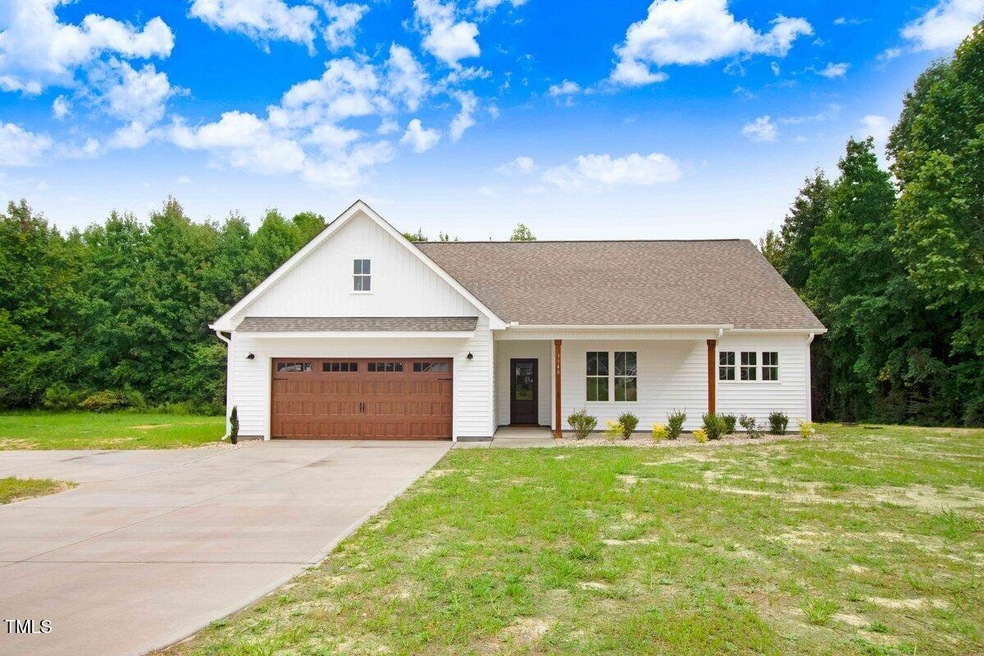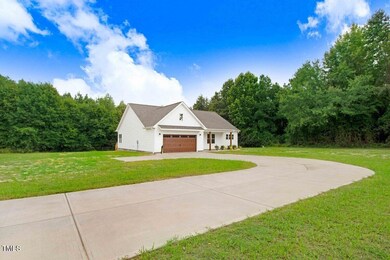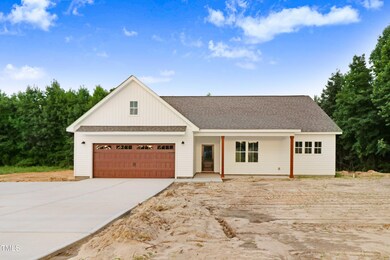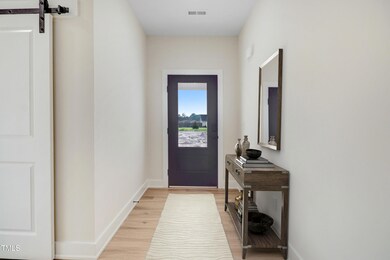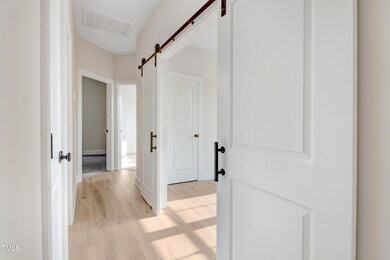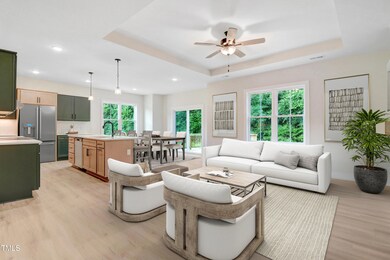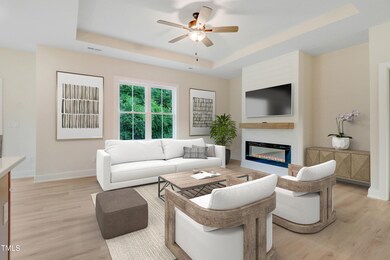
Highlights
- New Construction
- Craftsman Architecture
- No HOA
- Open Floorplan
- Quartz Countertops
- 2 Car Attached Garage
About This Home
As of February 2025Gorgeous New Construction Ranch with No HOA, No City Taxes and No Restrictions! 1,754 Square Feet with 3 Bedrooms, 2 Full Bathrooms, .58 Acre Lot and Open Living Concept. Stunning LVP throughout. Kitchen features Quartz Countertops, Large Kitchen Island and Walk-in Pantry. Living Room has Tray Ceiling, Shiplap Fireplace and Floating Beam Mantle. Inviting Owners Suite with Walk-in Shower and Walk-in Closet. Office/Study features Sliding Barn Doors. Separate Laundry/Mud Room. Covered Front Porch and Nice Back Deck Overlooking Quiet Setting! CBA School District! 2 Car Garage! A Must See!
Last Buyer's Agent
Non Member
Non Member Office
Home Details
Home Type
- Single Family
Est. Annual Taxes
- $170
Year Built
- Built in 2024 | New Construction
Lot Details
- 0.58 Acre Lot
- Property fronts a highway
Parking
- 2 Car Attached Garage
- Front Facing Garage
- Garage Door Opener
- Shared Driveway
- 2 Open Parking Spaces
Home Design
- Craftsman Architecture
- Ranch Style House
- Raised Foundation
- Slab Foundation
- Frame Construction
- Shingle Roof
- Vinyl Siding
Interior Spaces
- 1,754 Sq Ft Home
- Open Floorplan
- Tray Ceiling
- Smooth Ceilings
- Ceiling Fan
- Family Room
- Combination Kitchen and Dining Room
- Pull Down Stairs to Attic
Kitchen
- Electric Range
- Microwave
- Dishwasher
- Kitchen Island
- Quartz Countertops
Flooring
- Carpet
- Luxury Vinyl Tile
Bedrooms and Bathrooms
- 3 Bedrooms
- Walk-In Closet
- 2 Full Bathrooms
- Bathtub with Shower
- Walk-in Shower
Laundry
- Laundry Room
- Laundry on main level
Schools
- Northwest Elementary School
- Norwayne Middle School
- Charles B Aycock High School
Utilities
- Forced Air Heating and Cooling System
- Heat Pump System
- Electric Water Heater
- Septic Tank
- Septic System
Community Details
- No Home Owners Association
Listing and Financial Details
- Assessor Parcel Number 2685273463
Map
Home Values in the Area
Average Home Value in this Area
Property History
| Date | Event | Price | Change | Sq Ft Price |
|---|---|---|---|---|
| 02/24/2025 02/24/25 | Sold | $314,900 | 0.0% | $180 / Sq Ft |
| 01/28/2025 01/28/25 | Pending | -- | -- | -- |
| 12/02/2024 12/02/24 | For Sale | $314,900 | -- | $180 / Sq Ft |
Tax History
| Year | Tax Paid | Tax Assessment Tax Assessment Total Assessment is a certain percentage of the fair market value that is determined by local assessors to be the total taxable value of land and additions on the property. | Land | Improvement |
|---|---|---|---|---|
| 2024 | $170 | $20,000 | $20,000 | $0 |
Mortgage History
| Date | Status | Loan Amount | Loan Type |
|---|---|---|---|
| Open | $244,900 | New Conventional | |
| Closed | $244,900 | New Conventional |
Deed History
| Date | Type | Sale Price | Title Company |
|---|---|---|---|
| Warranty Deed | $315,000 | None Listed On Document | |
| Warranty Deed | $315,000 | None Listed On Document |
Similar Homes in Kenly, NC
Source: Doorify MLS
MLS Number: 10065606
APN: 2685273463
- 796 Boswell Rd
- 181 Glenwood Place
- 137 Glenwood Place
- 1292 Memorial Church Rd
- 2929 N Carolina 581
- 203 Willowbrook Dr
- 200 Willowbrook Dr
- 120 Willowbrook Dr
- 243 Peacock Rd
- 8126 Tedder Rd
- 1016 Hooks Rd
- 132 Rateice Rd
- 114 Ralph Dr
- 207 Jordan Bluff Dr
- 155 Spencer Rd
- 133 Ralph Dr
- 4275 Hickory Crossroads Rd
- 135 Ralph Dr
- 130 Ralph Dr
- 139 Ralph Dr
