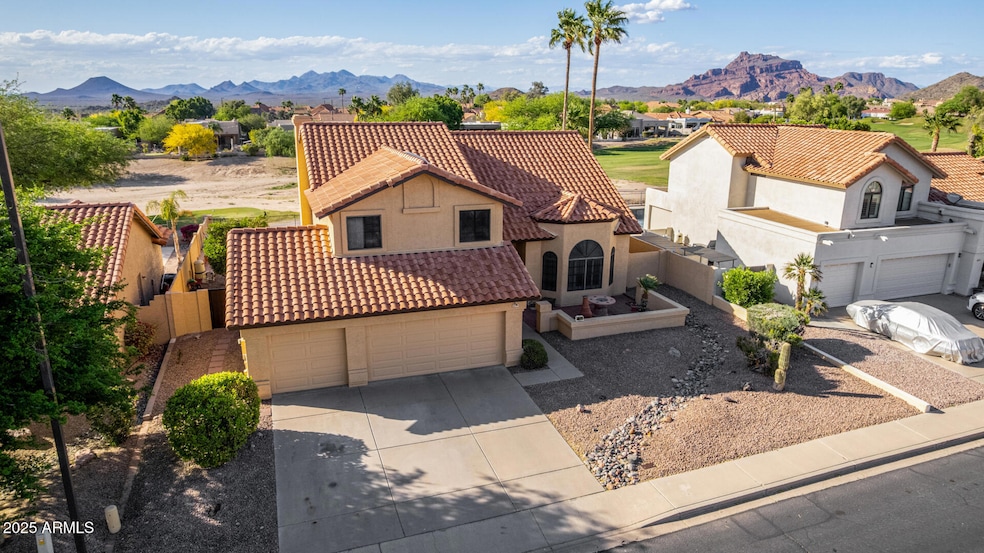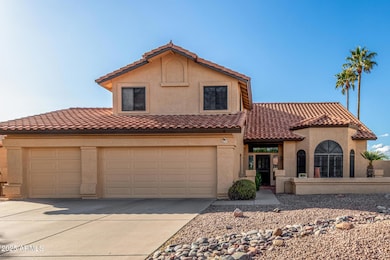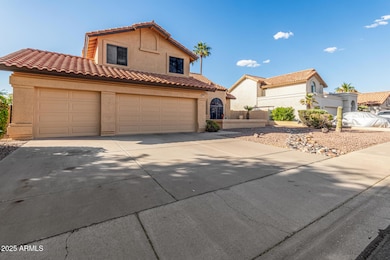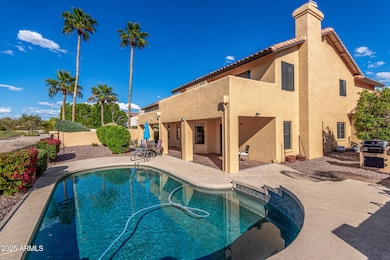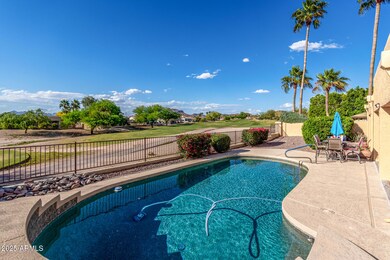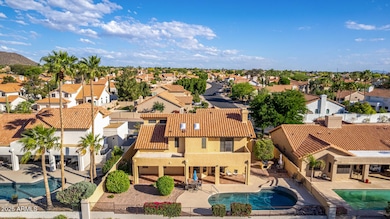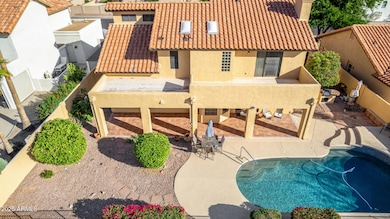
3940 N San Gabriel Mesa, AZ 85215
Red Mountain Ranch NeighborhoodEstimated payment $4,282/month
Highlights
- On Golf Course
- Fitness Center
- City Lights View
- Franklin at Brimhall Elementary School Rated A
- Play Pool
- Clubhouse
About This Home
Beautiful Home in Red Mountain Ranch Situated on Hole #7 of the Famous Pete Dye Golf Course. Enjoy Stunning Views of Red Mountain from your Backyard Featuring a Sparkling Pool with Sitting Ledge; a Large Covered Patio, a Built-in BBQ, and Several Delicious Fuit Trees. Upon Entering, there is a Spacious Living Room, Dining Room and a Great Room Featuring a Brick Wood Burning Fireplace and Vaulted Ceilings. The Kitchen Offers Stainless Steel Appliances, Granite Counters and a Breakfast Bar. The Primary Bedroom has a Balcony that Views Red Mountain, a Large Bathroom, a Large Walk-in Closet and a Snail Shower. There is a Bedroom and Bathroom with a Shower Downstairs for Guests or Teens, The downstairs Bathrooms were remodeled in 2024 and Exterior Painted in 2025. This Home is Located in the Highly Desired Red Mountain Ranch which includes an 18 Hole Championship Pete Dye Golf Course, Clubhouse, Tennis & Pickelball Courts, Dog Park, Fitness Center, Olympic Size Pool with Swim Lanes & The Player's Grille features Casual Dining and a Sports Bar with Stunning Mountain Views from the Patio, This Home is Close to Red Mountain Loop 202 Freeway, Boeing, Restaurants, Shopping, FatCats, Sprouts, Saguaro Lake & Usery Mountain. This Home is Ready For Immediate Move-In. Come Take a Look and Fall in Love
Home Details
Home Type
- Single Family
Est. Annual Taxes
- $3,370
Year Built
- Built in 1988
Lot Details
- 8,246 Sq Ft Lot
- On Golf Course
- Desert faces the front and back of the property
- Wrought Iron Fence
- Block Wall Fence
- Front and Back Yard Sprinklers
- Private Yard
HOA Fees
- $102 Monthly HOA Fees
Parking
- 3 Car Garage
Property Views
- City Lights
- Mountain
Home Design
- Contemporary Architecture
- Wood Frame Construction
- Tile Roof
- Stucco
Interior Spaces
- 3,151 Sq Ft Home
- 2-Story Property
- Vaulted Ceiling
- Ceiling Fan
- Family Room with Fireplace
- Security System Owned
Kitchen
- Kitchen Updated in 2023
- Eat-In Kitchen
- Breakfast Bar
- Built-In Microwave
- Granite Countertops
Flooring
- Floors Updated in 2024
- Carpet
- Tile
Bedrooms and Bathrooms
- 4 Bedrooms
- Bathroom Updated in 2024
- Primary Bathroom is a Full Bathroom
- 3.5 Bathrooms
- Dual Vanity Sinks in Primary Bathroom
- Easy To Use Faucet Levers
Accessible Home Design
- Roll-in Shower
- Grab Bar In Bathroom
- Doors with lever handles
Outdoor Features
- Play Pool
- Balcony
- Built-In Barbecue
Schools
- Red Mountain Ranch Elementary School
- Shepherd Junior High School
- Red Mountain High School
Utilities
- Cooling Available
- Heating Available
- High Speed Internet
- Cable TV Available
Listing and Financial Details
- Tax Lot 7
- Assessor Parcel Number 141-70-161
Community Details
Overview
- Association fees include ground maintenance
- Red Mountain Ranch Association, Phone Number (480) 981-6480
- Built by RICHMOND AMERICAN HOMES
- Red Mountain Estates Lot 1 8 9 149 Tr A C Subdivision
Amenities
- Clubhouse
- Recreation Room
Recreation
- Golf Course Community
- Tennis Courts
- Community Playground
- Fitness Center
- Heated Community Pool
- Community Spa
- Bike Trail
Map
Home Values in the Area
Average Home Value in this Area
Tax History
| Year | Tax Paid | Tax Assessment Tax Assessment Total Assessment is a certain percentage of the fair market value that is determined by local assessors to be the total taxable value of land and additions on the property. | Land | Improvement |
|---|---|---|---|---|
| 2025 | $3,370 | $40,450 | -- | -- |
| 2024 | $3,403 | $38,523 | -- | -- |
| 2023 | $3,403 | $51,530 | $10,300 | $41,230 |
| 2022 | $3,321 | $39,180 | $7,830 | $31,350 |
| 2021 | $3,412 | $36,610 | $7,320 | $29,290 |
| 2020 | $3,367 | $33,930 | $6,780 | $27,150 |
| 2019 | $3,119 | $32,480 | $6,490 | $25,990 |
| 2018 | $2,978 | $31,580 | $6,310 | $25,270 |
| 2017 | $2,884 | $31,020 | $6,200 | $24,820 |
| 2016 | $2,832 | $32,080 | $6,410 | $25,670 |
| 2015 | $2,674 | $31,470 | $6,290 | $25,180 |
Property History
| Date | Event | Price | Change | Sq Ft Price |
|---|---|---|---|---|
| 04/17/2025 04/17/25 | For Sale | $699,900 | -- | $222 / Sq Ft |
Deed History
| Date | Type | Sale Price | Title Company |
|---|---|---|---|
| Interfamily Deed Transfer | -- | -- |
Mortgage History
| Date | Status | Loan Amount | Loan Type |
|---|---|---|---|
| Open | $140,000 | Credit Line Revolving | |
| Open | $375,250 | New Conventional | |
| Closed | $450,000 | Negative Amortization | |
| Previous Owner | $323,000 | Purchase Money Mortgage | |
| Previous Owner | $209,600 | Unknown |
Similar Homes in Mesa, AZ
Source: Arizona Regional Multiple Listing Service (ARMLS)
MLS Number: 6853093
APN: 141-70-161
- 6065 E Star Valley St
- 6118 E Star Valley St
- 3846 N Kings Peak
- 4031 N Ranier
- 3727 N Kings Peak Cir
- 5951 E Trailridge St
- 5860 E Sanford St
- 6005 E Selkirk Cir
- 4152 N Signal Cir
- 5931 E Sierra Morena St
- 6162 E Redmont Dr
- 4055 N Recker Rd Unit 95
- 4055 N Recker Rd Unit 71
- 4055 N Recker Rd Unit 82
- 4055 N Recker Rd Unit 29
- 6014 E Sayan Cir
- 5812 E Sanford St
- 6145 E Sierra Morena St
- 5747 E Star Valley St
- 5741 E Star Valley St
