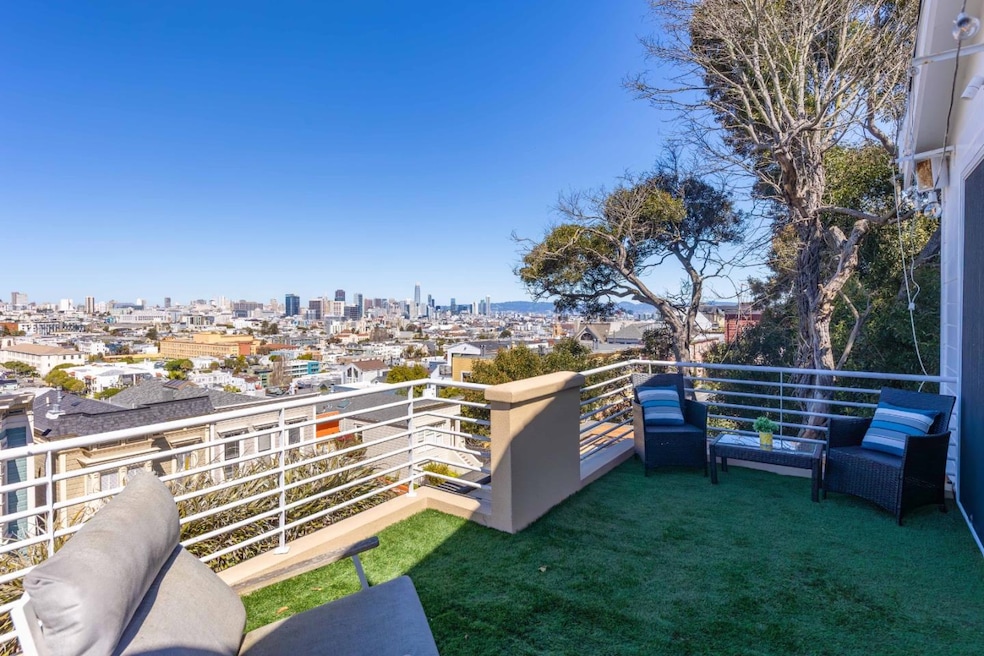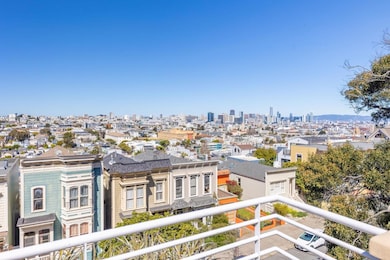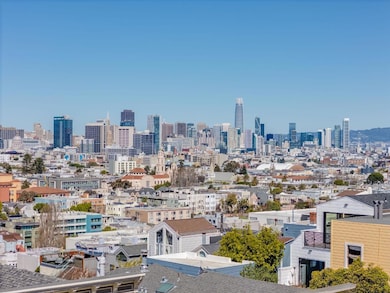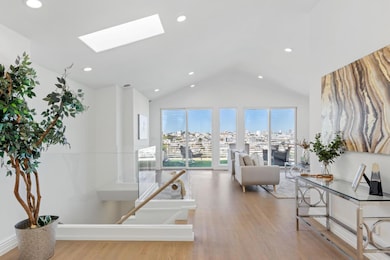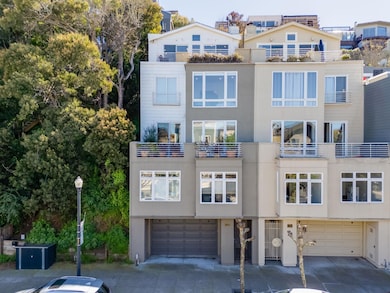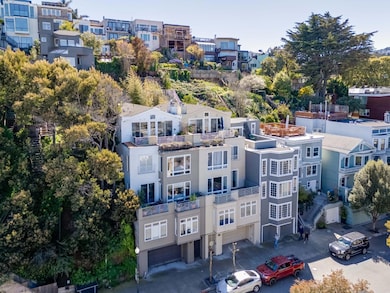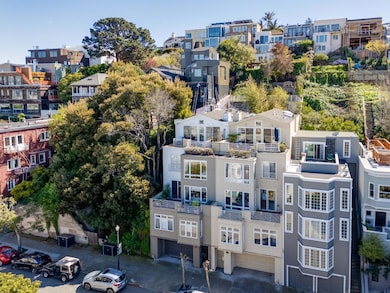
Estimated payment $19,463/month
Highlights
- Bay View
- 5-minute walk to Church And 18Th Street
- Vaulted Ceiling
- Harvey Milk Civil Rights Academy Rated A
- Primary Bedroom Suite
- 4-minute walk to Mission Dolores Park
About This Home
Nestled in the desirable Eureka Valley neighborhood, this beautifully remodeled home blends classic San Francisco charm with modern comfort. Enjoy BREATHTAKING PANORAMIC CITY VIEWS and easy access to top dining, shopping, and entertainment. Iconic spots like Mission Dolores Park, Twin Peaks, and Downtown Castro are within close proximity offering the perfect mix of urban convenience and natural beauty. Families will appreciate access to sought-after schools and excellent commuting options, including the SF Muni. A private front gate and dedicated elevator lead to a bright, airy floor plan with vaulted ceilings, skylights, recessed lighting, and expansive windows / glass doors. The spacious living room flows seamlessly into the dining area and chefs kitchen, which features top-tier stainless steel appliances, sleek countertops, and custom cabinetry. Glass doors in the living room open to a balcony with stunning views of Downtown SF and Sutro Tower. The primary suite offers a spa-like bath with a soaking tub and double vanity. 2 other comfortable bedrooms offer a welcome retreat. Additional highlights include a shared 2-car garage, a custom office space, and a lower-level garden patio accessible from bedrooms 2 & 3. VIEWS, MODERN DESIGN, & FUNCTIONALITY - THIS HOME HAS IT ALL!!!
Property Details
Home Type
- Condominium
Est. Annual Taxes
- $36,529
Year Built
- Built in 1998
HOA Fees
- $300 Monthly HOA Fees
Parking
- 2 Car Garage
Property Views
- Bay
- Bridge
- City Lights
- Neighborhood
Interior Spaces
- 2,154 Sq Ft Home
- Vaulted Ceiling
- Skylights
- Living Room with Fireplace
- Combination Dining and Living Room
- Den
- Laundry in unit
Kitchen
- Oven or Range
- Dishwasher
Bedrooms and Bathrooms
- 3 Bedrooms
- Primary Bedroom Suite
- Dual Sinks
- Bathtub with Shower
- Walk-in Shower
Utilities
- Vented Exhaust Fan
- Heating System Uses Gas
Additional Features
- Balcony
- Back Yard
Community Details
- 19Th Street HOA
Listing and Financial Details
- Assessor Parcel Number 3601-097
Map
Home Values in the Area
Average Home Value in this Area
Tax History
| Year | Tax Paid | Tax Assessment Tax Assessment Total Assessment is a certain percentage of the fair market value that is determined by local assessors to be the total taxable value of land and additions on the property. | Land | Improvement |
|---|---|---|---|---|
| 2024 | $36,529 | $3,050,972 | $1,830,583 | $1,220,389 |
| 2023 | $35,993 | $2,991,150 | $1,794,690 | $1,196,460 |
| 2022 | $35,328 | $2,932,500 | $1,759,500 | $1,173,000 |
| 2021 | $34,710 | $2,875,000 | $1,725,000 | $1,150,000 |
| 2020 | $25,310 | $2,050,072 | $1,025,036 | $1,025,036 |
| 2019 | $24,439 | $2,009,876 | $1,004,938 | $1,004,938 |
| 2018 | $23,615 | $1,970,468 | $985,234 | $985,234 |
| 2017 | $23,039 | $1,931,832 | $965,916 | $965,916 |
| 2016 | $22,686 | $1,893,954 | $946,977 | $946,977 |
| 2015 | $22,407 | $1,865,506 | $932,753 | $932,753 |
| 2014 | $21,816 | $1,828,964 | $914,482 | $914,482 |
Property History
| Date | Event | Price | Change | Sq Ft Price |
|---|---|---|---|---|
| 04/02/2025 04/02/25 | For Sale | $2,888,000 | -- | $1,341 / Sq Ft |
Deed History
| Date | Type | Sale Price | Title Company |
|---|---|---|---|
| Grant Deed | $2,875,000 | Old Republic Title Company | |
| Interfamily Deed Transfer | -- | None Available | |
| Grant Deed | $1,750,000 | Fidelity National Title Comp | |
| Interfamily Deed Transfer | -- | Fidelity National Title Co | |
| Interfamily Deed Transfer | -- | -- | |
| Grant Deed | $1,150,000 | Fidelity National Title Co | |
| Grant Deed | $900,000 | First American Title Co |
Mortgage History
| Date | Status | Loan Amount | Loan Type |
|---|---|---|---|
| Open | $2,156,250 | New Conventional | |
| Previous Owner | $809,000 | Purchase Money Mortgage | |
| Previous Owner | $805,000 | No Value Available |
Similar Homes in San Francisco, CA
Source: MLSListings
MLS Number: ML82000683
APN: 3601-097
