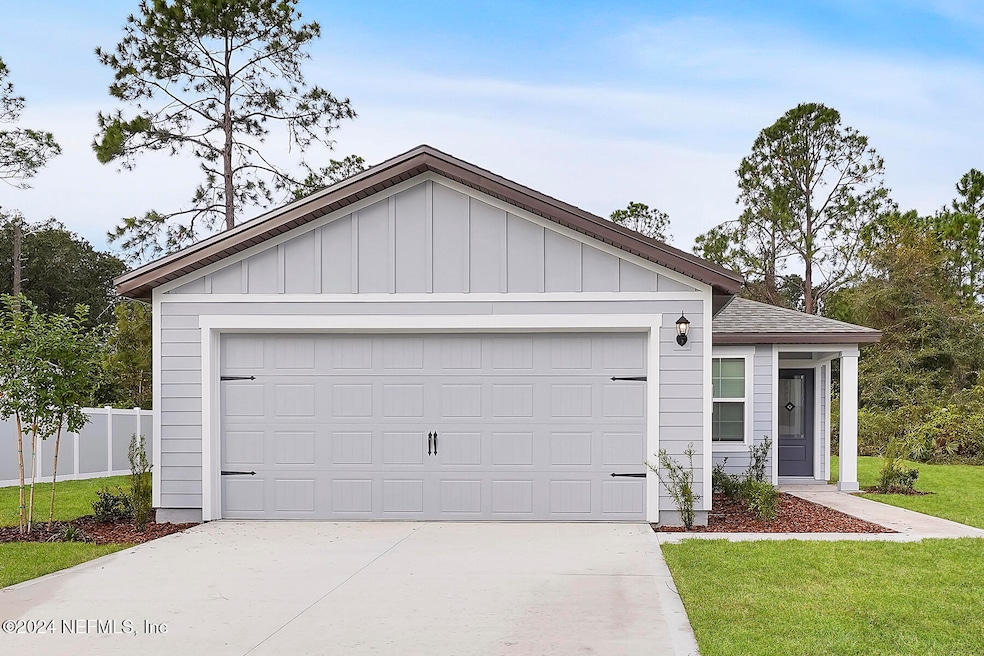
3941 Gareys Ferry Way Middleburg, FL 32068
Estimated payment $2,624/month
Highlights
- Under Construction
- Gated Community
- Traditional Architecture
- Middleburg Elementary School Rated A-
- Vaulted Ceiling
- Pickleball Courts
About This Home
Welcome to the Pecan, an exquisite LGI home nestled in the serene Jennings Farm community in Middleburg, Florida. This thoughtfully designed home features 3 bedrooms, 2 bathrooms, and a spacious 2-car garage, providing the perfect blend of comfort and practicality. As you enter, you'll be greeted by an inviting family room that establishes a warm, welcoming atmosphere throughout the home. With its modern features and thoughtful layout, the Pecan offers the perfect balance of style and functionality, creating an ideal setting for your family.
Listing Agent
GAYLE VAN WAGENEN
LGI REALTY - FLORIDA, LLC License #3075192
Home Details
Home Type
- Single Family
Year Built
- Built in 2024 | Under Construction
Lot Details
- 6,011 Sq Ft Lot
HOA Fees
- $110 Monthly HOA Fees
Parking
- 2 Car Attached Garage
- Garage Door Opener
Home Design
- Traditional Architecture
- Wood Frame Construction
- Shingle Roof
Interior Spaces
- 1,211 Sq Ft Home
- 1-Story Property
- Vaulted Ceiling
- Ceiling Fan
- Living Room
- Dining Room
- Utility Room
- Washer and Gas Dryer Hookup
- Fire and Smoke Detector
Kitchen
- Gas Oven
- Gas Cooktop
- Microwave
- Ice Maker
- Dishwasher
- Disposal
Flooring
- Carpet
- Vinyl
Bedrooms and Bathrooms
- 3 Bedrooms
- Split Bedroom Floorplan
- Walk-In Closet
- 2 Full Bathrooms
- Shower Only
Schools
- Middleburg Elementary School
- Lake Asbury Middle School
- Middleburg High School
Utilities
- Central Heating and Cooling System
- 100 Amp Service
- Gas Water Heater
Listing and Financial Details
- Assessor Parcel Number 07-05-25-009076-007-02
Community Details
Recreation
- Pickleball Courts
- Community Playground
- Dog Park
Additional Features
- Gated Community
Map
Home Values in the Area
Average Home Value in this Area
Tax History
| Year | Tax Paid | Tax Assessment Tax Assessment Total Assessment is a certain percentage of the fair market value that is determined by local assessors to be the total taxable value of land and additions on the property. | Land | Improvement |
|---|---|---|---|---|
| 2024 | -- | $76,000 | $76,000 | -- |
Property History
| Date | Event | Price | Change | Sq Ft Price |
|---|---|---|---|---|
| 11/09/2024 11/09/24 | Pending | -- | -- | -- |
| 11/05/2024 11/05/24 | For Sale | $381,900 | -- | $315 / Sq Ft |
Deed History
| Date | Type | Sale Price | Title Company |
|---|---|---|---|
| Special Warranty Deed | -- | Empower Title Llc |
Mortgage History
| Date | Status | Loan Amount | Loan Type |
|---|---|---|---|
| Open | $127,000 | New Conventional |
Similar Homes in Middleburg, FL
Source: realMLS (Northeast Florida Multiple Listing Service)
MLS Number: 2055175
APN: 07-05-25-009076-007-02
- 3987 Gareys Ferry Way
- 3983 Gareys Ferry Way
- 3972 Gareys Ferry Way
- 3979 Gareys Ferry Way
- 3990 Gareys Ferry Way
- 3949 Gareys Ferry Way
- 3986 Gareys Ferry Way
- 3945 Gareys Ferry Way
- 3994 Gareys Ferry Way
- 3957 Gareys Ferry Way
- 3978 Gareys Ferry Way
- 3961 Gareys Ferry Way
- 3995 Gareys Ferry Way
- 3967 Gareys Ferry Way
- 3941 Gareys Ferry Way
- 3960 Gareys Ferry Way
- 3914 Gareys Ferry Way
- 3991 Gareys Ferry Way
- 3968 Gareys Ferry Way
- 2071 Featheredge Way
