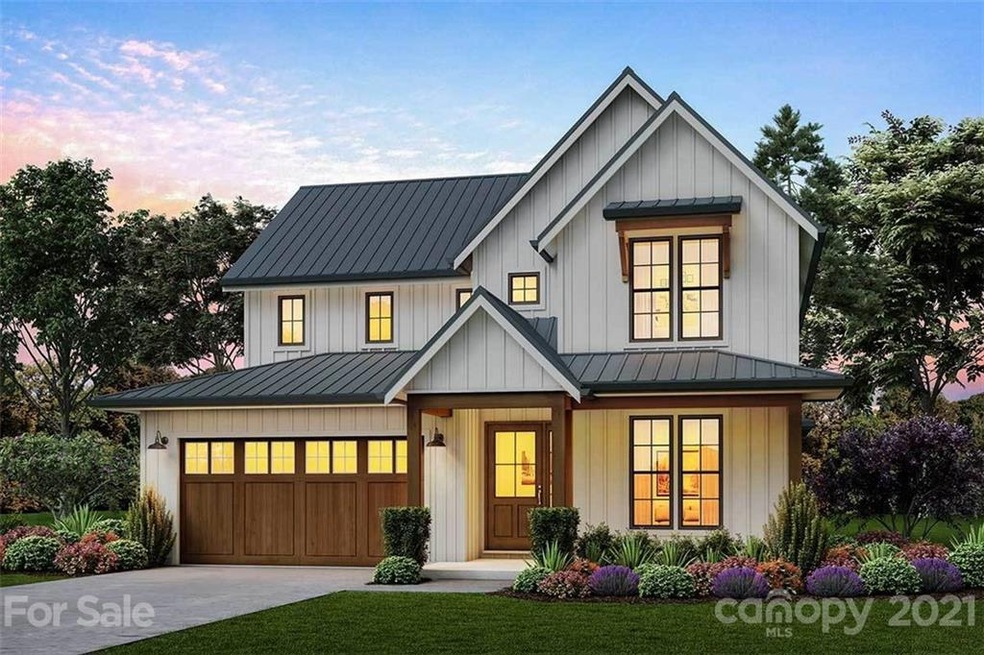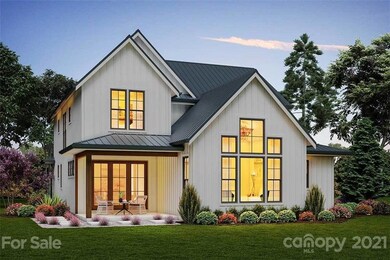
3941 Plainview Rd Charlotte, NC 28208
Enderly Park NeighborhoodEstimated payment $3,336/month
Highlights
- New Construction
- Wooded Lot
- Wood Flooring
- Open Floorplan
- Vaulted Ceiling
- No HOA
About This Home
Modern Farmhouse new construction in a small separated subdivision inside Enderly Park! This stunning home will
feature wide plank wood floors, high ceilings, & an open floor plan. Off the 2-story foyer, a door opens to the
private den with built-in storage. Past the stairs on your right you enter the open concept part of the home. Kitchen
boasts quartz countertops, beautiful backsplash, shaker cabinets, open shelving, and stainless steel appliances.
Mudroom with built-ins leads to the pantry & laundry room. A large picture window in the vaulted great room
gives you great natural light. The fireplace and built-ins are two nice touches. Upstairs, the master suite is a large,
soothing space with built-ins for extra organization, a vaulted ceiling, & a walk-in closet. Master bath features a
tiled shower, spa tub, & dual sinks. 2 additional spacious bedrooms & a full bathroom complete the second
level. Relax on the covered porch. Homes will have 30-year architectural shingle roof.
Listing Agent
EXP Realty LLC Rock Hill Brokerage Email: brandon.d.jackson@exprealty.com License #232543

Home Details
Home Type
- Single Family
Est. Annual Taxes
- $2,192
Year Built
- Built in 2021 | New Construction
Lot Details
- 7,405 Sq Ft Lot
- Level Lot
- Wooded Lot
- Property is zoned R-5
Parking
- 2 Car Attached Garage
- Driveway
Home Design
- Hardboard
Interior Spaces
- 2-Story Property
- Open Floorplan
- Vaulted Ceiling
- Great Room with Fireplace
- Crawl Space
- Laundry Room
Kitchen
- Breakfast Bar
- Electric Oven
- Gas Range
- Range Hood
- Microwave
- Plumbed For Ice Maker
- Dishwasher
- Kitchen Island
- Disposal
Flooring
- Wood
- Tile
Bedrooms and Bathrooms
- 3 Bedrooms
- Walk-In Closet
Outdoor Features
- Covered patio or porch
Schools
- Ashley Park Elementary And Middle School
- West Charlotte High School
Utilities
- Forced Air Heating and Cooling System
- Heating System Uses Natural Gas
- Electric Water Heater
- Cable TV Available
Community Details
- No Home Owners Association
- Built by J.S. & Sons Construction Company LLC
- Enderly Park Subdivision, The Sycamore Floorplan
Listing and Financial Details
- Assessor Parcel Number 065-073-77
Map
Home Values in the Area
Average Home Value in this Area
Tax History
| Year | Tax Paid | Tax Assessment Tax Assessment Total Assessment is a certain percentage of the fair market value that is determined by local assessors to be the total taxable value of land and additions on the property. | Land | Improvement |
|---|---|---|---|---|
| 2023 | $2,192 | $298,900 | $45,000 | $253,900 |
| 2022 | $82 | $8,500 | $8,500 | $0 |
| 2021 | $82 | $8,500 | $8,500 | $0 |
| 2020 | $82 | $8,500 | $8,500 | $0 |
| 2019 | $82 | $8,500 | $8,500 | $0 |
Property History
| Date | Event | Price | Change | Sq Ft Price |
|---|---|---|---|---|
| 03/29/2021 03/29/21 | For Sale | $564,900 | -- | $231 / Sq Ft |
| 03/29/2021 03/29/21 | Pending | -- | -- | -- |
Deed History
| Date | Type | Sale Price | Title Company |
|---|---|---|---|
| Warranty Deed | $115,000 | None Available |
Mortgage History
| Date | Status | Loan Amount | Loan Type |
|---|---|---|---|
| Open | $491,000 | New Conventional | |
| Open | $772,500 | Future Advance Clause Open End Mortgage |
Similar Homes in Charlotte, NC
Source: Canopy MLS (Canopy Realtor® Association)
MLS Number: 3722596
APN: 065-073-77
- 3949 Plainview Rd
- 3953 Plainview Rd
- 3937 Plainview Rd
- 3945 Plainview Rd
- 2017 South St
- 712 Tennyson Dr
- 908 Davenport St
- 914 Crestmere St
- 933 Tennyson Dr
- 4103 Glenwood Dr
- 711 Gallagher St
- 1000 Fairground Ave
- 1002 Fairground Ave
- 3918 Barlowe Rd
- 813 North Ave
- 3804 Freedom Dr
- 1001 Fern Ave
- 3627 Rogers St
- 3824 Freedom Dr
- 3621 Rogers St

