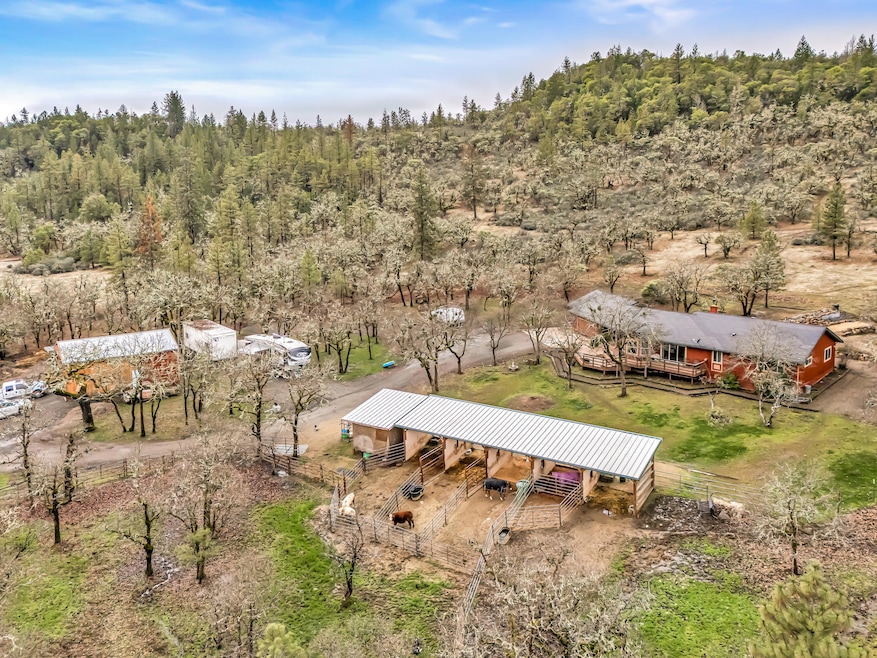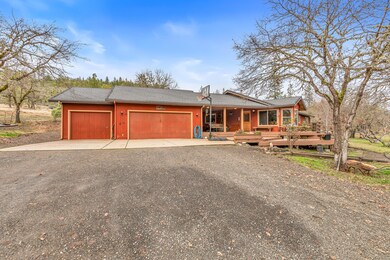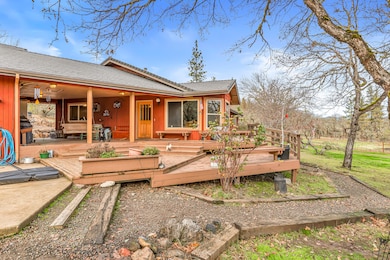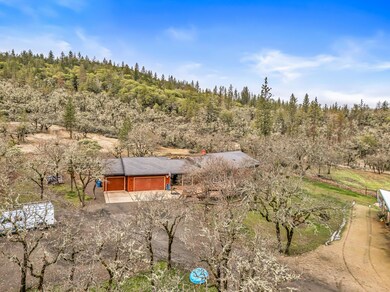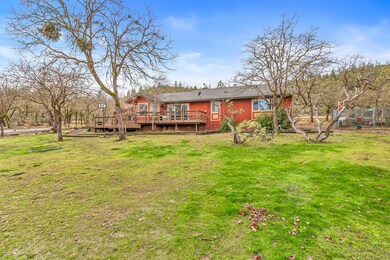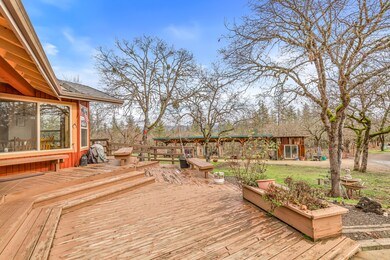
3941 Rogue River Dr Eagle Point, OR 97524
Highlights
- RV Access or Parking
- Deck
- Vaulted Ceiling
- Panoramic View
- Wooded Lot
- Traditional Architecture
About This Home
As of March 2025Discover your dream country estate on 5.33 private wooded acres across from Takelma State Park and the Rogue River boat launch. This exceptional 4-bedroom, 2.5-bath haven seamlessly blends outdoor living with modern comfort.
The heart of this home features a sprawling open family room centered around a cozy wood stove, creating the perfect gathering space for year-round enjoyment. Step through sliding glass doors onto the expansive front deck, ideal for entertaining or peaceful morning coffee while overlooking your forested sanctuary.
For the hobbyist and outdoor enthusiast, this property delivers with an oversized three-car garage and a separate 24x36 shop. The area for 4-H activities offers amenities such as custom corrals and a dedicated tack room, while two full RV hookups welcome guests.
Home Details
Home Type
- Single Family
Est. Annual Taxes
- $3,385
Year Built
- Built in 1988
Lot Details
- 5.33 Acre Lot
- Kennel or Dog Run
- Native Plants
- Level Lot
- Drip System Landscaping
- Wooded Lot
- Property is zoned EFU, EFU
Parking
- 3 Car Attached Garage
- Detached Carport Space
- Workshop in Garage
- Driveway
- RV Access or Parking
Property Views
- Panoramic
- Territorial
- Valley
Home Design
- Traditional Architecture
- Frame Construction
- Composition Roof
- Concrete Perimeter Foundation
Interior Spaces
- 1,942 Sq Ft Home
- 1-Story Property
- Vaulted Ceiling
- Ceiling Fan
- Wood Burning Fireplace
- Double Pane Windows
- Vinyl Clad Windows
- Great Room
- Living Room with Fireplace
- Dining Room
- Laundry Room
Kitchen
- Eat-In Kitchen
- Breakfast Bar
- Double Oven
- Cooktop
- Microwave
- Dishwasher
- Tile Countertops
- Disposal
Flooring
- Carpet
- Tile
- Vinyl
Bedrooms and Bathrooms
- 4 Bedrooms
- Linen Closet
- Walk-In Closet
- Bathtub Includes Tile Surround
Home Security
- Carbon Monoxide Detectors
- Fire and Smoke Detector
Eco-Friendly Details
- Drip Irrigation
Outdoor Features
- Deck
- Patio
- Outdoor Water Feature
- Fire Pit
- Shed
Schools
- Hillside Elementary School
- Eagle Point Middle School
- Eagle Point High School
Utilities
- Cooling Available
- Forced Air Heating System
- Heating System Uses Wood
- Heat Pump System
- Well
- Water Heater
- Sand Filter Approved
- Septic Tank
- Phone Available
- Cable TV Available
Community Details
- No Home Owners Association
- Built by Pagnini
Listing and Financial Details
- Exclusions: All live stock panels, ADU, Swing in breeze way, Washer/Dryer
- Tax Lot 2005
- Assessor Parcel Number 10620066
Map
Home Values in the Area
Average Home Value in this Area
Property History
| Date | Event | Price | Change | Sq Ft Price |
|---|---|---|---|---|
| 03/05/2025 03/05/25 | Sold | $675,000 | 0.0% | $348 / Sq Ft |
| 01/18/2025 01/18/25 | Pending | -- | -- | -- |
| 01/14/2025 01/14/25 | For Sale | $675,000 | +77.6% | $348 / Sq Ft |
| 08/31/2018 08/31/18 | Sold | $380,000 | -3.8% | $196 / Sq Ft |
| 08/17/2018 08/17/18 | Pending | -- | -- | -- |
| 08/13/2018 08/13/18 | For Sale | $395,000 | -- | $203 / Sq Ft |
Tax History
| Year | Tax Paid | Tax Assessment Tax Assessment Total Assessment is a certain percentage of the fair market value that is determined by local assessors to be the total taxable value of land and additions on the property. | Land | Improvement |
|---|---|---|---|---|
| 2024 | $3,385 | $287,891 | $46,661 | $241,230 |
| 2023 | $3,270 | $279,511 | $45,301 | $234,210 |
| 2022 | $3,182 | $279,511 | $45,301 | $234,210 |
| 2021 | $3,089 | $271,372 | $43,982 | $227,390 |
| 2020 | $3,340 | $263,472 | $42,702 | $220,770 |
| 2019 | $3,299 | $248,355 | $40,245 | $208,110 |
| 2018 | $3,224 | $241,127 | $39,067 | $202,060 |
| 2017 | $2,934 | $241,127 | $39,067 | $202,060 |
| 2016 | $2,811 | $227,291 | $36,811 | $190,480 |
| 2015 | $2,679 | $227,291 | $36,811 | $190,480 |
| 2014 | -- | $211,656 | $79,566 | $132,090 |
Mortgage History
| Date | Status | Loan Amount | Loan Type |
|---|---|---|---|
| Open | $607,500 | New Conventional | |
| Previous Owner | $396,000 | New Conventional | |
| Previous Owner | $27,000 | Credit Line Revolving |
Deed History
| Date | Type | Sale Price | Title Company |
|---|---|---|---|
| Warranty Deed | $675,000 | First American Title | |
| Interfamily Deed Transfer | -- | First American | |
| Interfamily Deed Transfer | -- | None Available | |
| Warranty Deed | $380,000 | First American Title |
Similar Homes in Eagle Point, OR
Source: Southern Oregon MLS
MLS Number: 220194438
APN: 10620066
- 5540 Rogue River Dr
- 21 Brophy Way Unit 11
- 20055 Highway 62 Unit 3
- 20 Brophy Way Unit 2
- 7 Brophy Way Unit 31
- 0 Highway 62 Unit 220198843
- 344 Rene Dr
- 20140 Highway 62
- 20413 Oregon 62
- 332 Rene Dr
- 343 Rene Dr
- 20459 Highway 62
- 20430 Oregon 62
- 5845 Rhodes Ln
- 20655 Highway 62
- 1288 Hammel Rd
- 192 Cindy Way
- 176 Cindy Way
- 135 Castaline Place
- 70 Cindy Way
