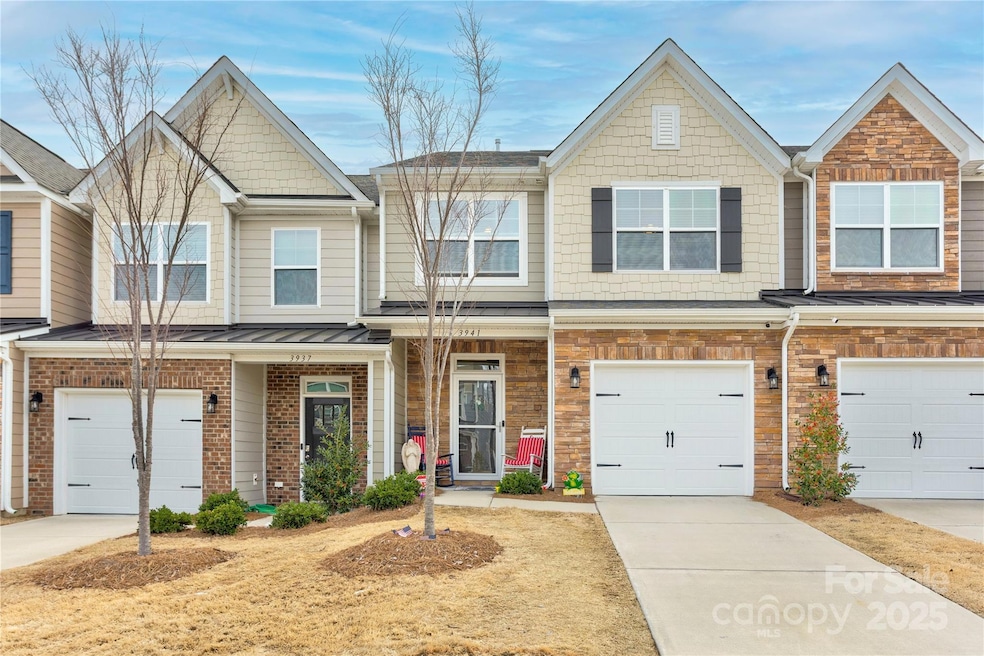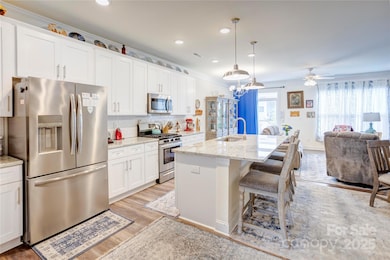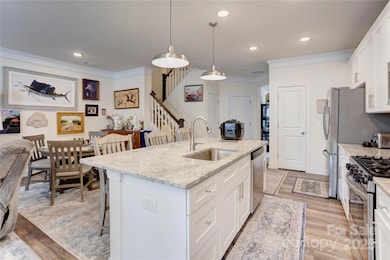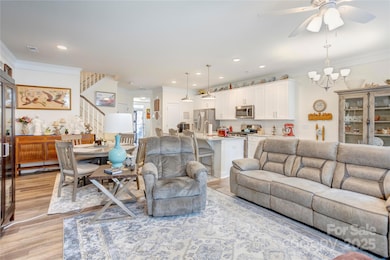
3941 Rothwood Ln Harrisburg, NC 28075
Estimated payment $2,732/month
Highlights
- Outdoor Pool
- Transitional Architecture
- Front Porch
- Pitts School Road Elementary School Rated A-
- Mud Room
- 1 Car Attached Garage
About This Home
Spacious townhome w/ 3 BRs, 2.5 Baths, approximately 1817 sq ft. Open main level has beautiful LVP flooring throughout. Upper level includes loft, laundry room, 2 secondary BRs & primary suite. Primary suite features garden tub w/ tile surround & tiled shower w/ semi-frameless door. Kitchen features white cabinetry w/ crown molding, granite, ceramic backsplash, all SS appliances. Additional extras include tray ceiling in foyer w/ beadboard drop zone, quartz counters in all baths & upgraded trim pkg. Tasteful rugs have been left on the main level to keep the LVP pristine. Privacy fence between rear yards. In addition, stair lift included plus all appliances convey including washer/dryer. Amenities include dog park, paved walking trail, pool, cabana, and playground. Low monthly HOA fees of $170 also include yard maintenance. Come experience a lovely, low maintenance lifestyle with easy access to shopping, dining, and access to major thoroughfares. You won't be disappointed!
Listing Agent
Allen Tate Concord Brokerage Email: thecla.widenhouse@allentate.com License #212215

Townhouse Details
Home Type
- Townhome
Est. Annual Taxes
- $4,021
Year Built
- Built in 2022
HOA Fees
- $170 Monthly HOA Fees
Parking
- 1 Car Attached Garage
- Garage Door Opener
- 1 Open Parking Space
Home Design
- Transitional Architecture
- Slab Foundation
- Metal Roof
- Stone Veneer
Interior Spaces
- 2-Story Property
- Insulated Windows
- Mud Room
Kitchen
- Self-Cleaning Oven
- Gas Range
- Microwave
- Dishwasher
- Kitchen Island
- Disposal
Flooring
- Tile
- Vinyl
Bedrooms and Bathrooms
- 3 Bedrooms
- Walk-In Closet
- Garden Bath
Outdoor Features
- Outdoor Pool
- Front Porch
Utilities
- Forced Air Heating and Cooling System
- Vented Exhaust Fan
- Heating System Uses Natural Gas
- Electric Water Heater
- Cable TV Available
Listing and Financial Details
- Assessor Parcel Number 5517-09-4083-0000
Community Details
Overview
- Superior Management Association, Phone Number (704) 875-7299
- Built by Eastwood Homes
- Harrisburg Village Subdivision
- Mandatory home owners association
Recreation
- Community Playground
- Dog Park
- Trails
Map
Home Values in the Area
Average Home Value in this Area
Tax History
| Year | Tax Paid | Tax Assessment Tax Assessment Total Assessment is a certain percentage of the fair market value that is determined by local assessors to be the total taxable value of land and additions on the property. | Land | Improvement |
|---|---|---|---|---|
| 2024 | $4,021 | $407,780 | $90,000 | $317,780 |
Property History
| Date | Event | Price | Change | Sq Ft Price |
|---|---|---|---|---|
| 03/10/2025 03/10/25 | For Sale | $399,000 | -- | $220 / Sq Ft |
Deed History
| Date | Type | Sale Price | Title Company |
|---|---|---|---|
| Special Warranty Deed | $396,000 | -- |
Mortgage History
| Date | Status | Loan Amount | Loan Type |
|---|---|---|---|
| Open | $316,400 | No Value Available |
Similar Homes in Harrisburg, NC
Source: Canopy MLS (Canopy Realtor® Association)
MLS Number: 4231989
APN: 5517-09-4083-0000
- 3941 Rothwood Ln
- 3936 Rothwood Ln
- 3950 Rothwood Ln
- 6271 Culbert St Unit Lot 145
- 3899 Center Place Dr
- 6256 Culbert St Unit Lot 187
- 6280 Culbert St Unit Lot 190
- 4113 Black Ct Unit 167
- 6259 Tea Olive Dr Unit 178
- 4131 Black Ct Unit Lot 170
- 6450 Keeton Ln
- 6275 Tea Olive Dr Unit 176
- 4022 Carl Parmer Dr
- 6250 Tea Olive Dr Unit 240
- 6282 Tea Olive Dr Unit Lot 236
- 4230 Black Ct Unit 235
- 4236 Black Ct Unit 234
- 4062 Red Gate Ave Unit 4
- 4211 Black Ct Unit 193
- 4242 Black Ct Unit 233






