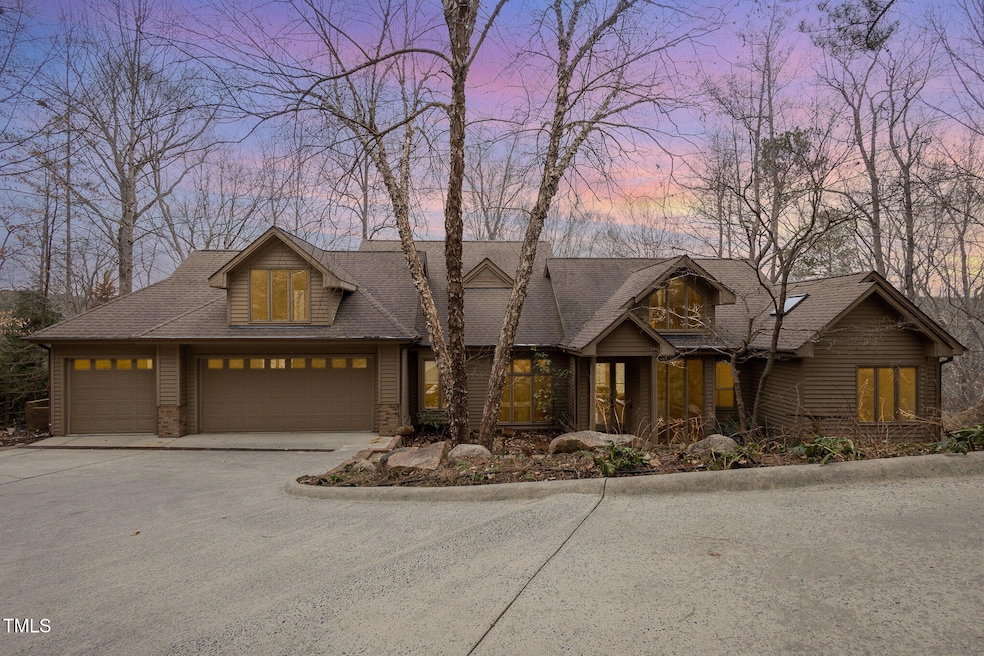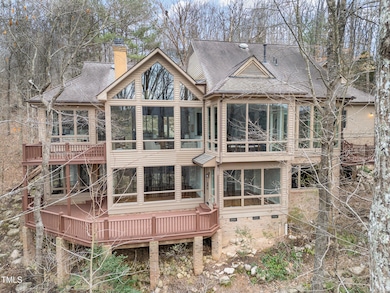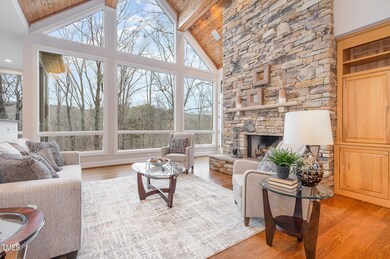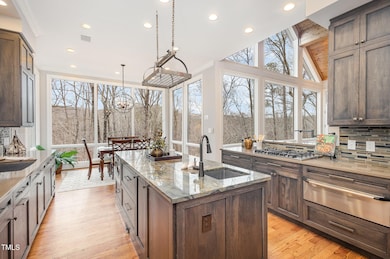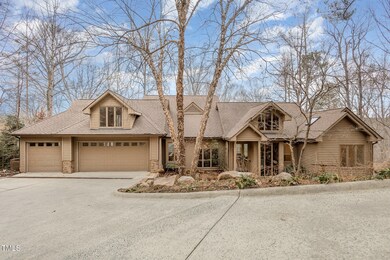
39415 Glenn Glade Chapel Hill, NC 27517
Governors Club NeighborhoodHighlights
- Golf Course View
- 0.96 Acre Lot
- Contemporary Architecture
- North Chatham Elementary School Rated A-
- Deck
- Family Room with Fireplace
About This Home
As of April 2025Entering this contemporary elegant lodge, the lofty wood ceiling and awe inspiring windows highlight an expansive GOLF AND LAKE view in the winter, and complete privacy in the summer. Completing this, is a stacked stone wood burning fireplace providing a perfect gathering place on a cold day. All rooms provide striking views of the wooded 1 acre property in the gated Governors Club, home to a 27-hole Jack Nicklaus Golf Course! With the PRIMARY BEDROOM ON MAIN you can wake to a view of the trees and treat yourself to breakfast on your bedroom balcony, watching nature unfold. Relax in the renovated huge, spa-like bathroom: soaking tub, large shower w/ multiple water features, back lighted mirrors. UPDATED KITCHEN with top-of-the line S/S appliances (Sub Zero Fridge), exquisite granite, specialty cabinets characterized by great detail (includes pull-up mixer stand, warming drawer, spice drawer, built-in microwave). Casual dining area surrounded by views, and glorious sunsets! Formal dining room allows for entertaining in an open setting. Sunroom off the kitchen for lazy days! Wood planked cathedral ceiling in the living room, sunroom, & Primary Bath. On SECOND LEVEL: separate Bedroom Suite (versatile room for ''at home'' Executive Office?) LOWER LEVEL has a gathering room w/built in bar kitchenette area (sink, microwave, dishwasher, cabinets and storage); brick wood burning fireplace. In addition, there are 2 bedrooms/2 baths, and a cedar lined wine cellar. Plus, gardeners potting area or workshop! With three spacious decks, this treetop estate is a hidden gem, a tranquil escape from the bustling world, and a perfect home for gathering your beloved community either large or small. Whole House Generator. Close to UNC, RTP, RDU airport, & Duke, great medical.
Home Details
Home Type
- Single Family
Est. Annual Taxes
- $4,751
Year Built
- Built in 2000
Lot Details
- 0.96 Acre Lot
- Many Trees
HOA Fees
- $318 Monthly HOA Fees
Parking
- 3 Car Attached Garage
Property Views
- Pond
- Golf Course
Home Design
- Contemporary Architecture
- Transitional Architecture
- Brick Exterior Construction
- Shingle Roof
- Wood Siding
Interior Spaces
- 2-Story Property
- Built-In Features
- Bar
- Tray Ceiling
- Cathedral Ceiling
- Ceiling Fan
- Wood Burning Fireplace
- Family Room with Fireplace
- 2 Fireplaces
- Living Room with Fireplace
Kitchen
- Eat-In Kitchen
- Double Oven
- Microwave
- Dishwasher
- Stainless Steel Appliances
- Kitchen Island
Flooring
- Wood
- Carpet
- Tile
Bedrooms and Bathrooms
- 4 Bedrooms
- Primary Bedroom on Main
- Cedar Closet
- Walk-In Closet
- Double Vanity
- Soaking Tub
Laundry
- Laundry Room
- Laundry on main level
Finished Basement
- Heated Basement
- Interior and Exterior Basement Entry
- Natural lighting in basement
Outdoor Features
- Deck
Schools
- N Chatham Elementary School
- Margaret B Pollard Middle School
- Seaforth High School
Utilities
- Forced Air Zoned Heating and Cooling System
- Heating System Uses Natural Gas
- Community Sewer or Septic
Community Details
- Association fees include road maintenance, security, storm water maintenance
- Governors Club Poa, Phone Number (919) 933-7500
- Governors Club Subdivision
Listing and Financial Details
- Assessor Parcel Number 0069844
Map
Home Values in the Area
Average Home Value in this Area
Property History
| Date | Event | Price | Change | Sq Ft Price |
|---|---|---|---|---|
| 04/17/2025 04/17/25 | Sold | $1,175,000 | -7.5% | $265 / Sq Ft |
| 03/14/2025 03/14/25 | Pending | -- | -- | -- |
| 03/06/2025 03/06/25 | Price Changed | $1,270,000 | -1.9% | $287 / Sq Ft |
| 01/29/2025 01/29/25 | For Sale | $1,295,000 | -- | $293 / Sq Ft |
Tax History
| Year | Tax Paid | Tax Assessment Tax Assessment Total Assessment is a certain percentage of the fair market value that is determined by local assessors to be the total taxable value of land and additions on the property. | Land | Improvement |
|---|---|---|---|---|
| 2024 | $4,888 | $556,962 | $218,662 | $338,300 |
| 2023 | $4,888 | $556,962 | $218,662 | $338,300 |
| 2022 | $4,486 | $556,962 | $218,662 | $338,300 |
| 2021 | $4,430 | $556,962 | $218,662 | $338,300 |
| 2020 | $4,981 | $624,115 | $245,700 | $378,415 |
| 2019 | $4,981 | $624,115 | $245,700 | $378,415 |
| 2018 | $4,688 | $624,115 | $245,700 | $378,415 |
| 2017 | $4,688 | $624,115 | $245,700 | $378,415 |
| 2016 | $5,476 | $661,200 | $270,000 | $391,200 |
| 2015 | $4,918 | $661,200 | $270,000 | $391,200 |
| 2014 | $4,819 | $661,200 | $270,000 | $391,200 |
| 2013 | -- | $661,200 | $270,000 | $391,200 |
Mortgage History
| Date | Status | Loan Amount | Loan Type |
|---|---|---|---|
| Open | $748,000 | New Conventional | |
| Closed | $845,000 | New Conventional | |
| Previous Owner | $234,700 | Unknown | |
| Previous Owner | $145,000 | Credit Line Revolving |
Deed History
| Date | Type | Sale Price | Title Company |
|---|---|---|---|
| Warranty Deed | $845,000 | Attorney | |
| Deed | -- | -- |
Similar Homes in Chapel Hill, NC
Source: Doorify MLS
MLS Number: 10073357
APN: 69844
