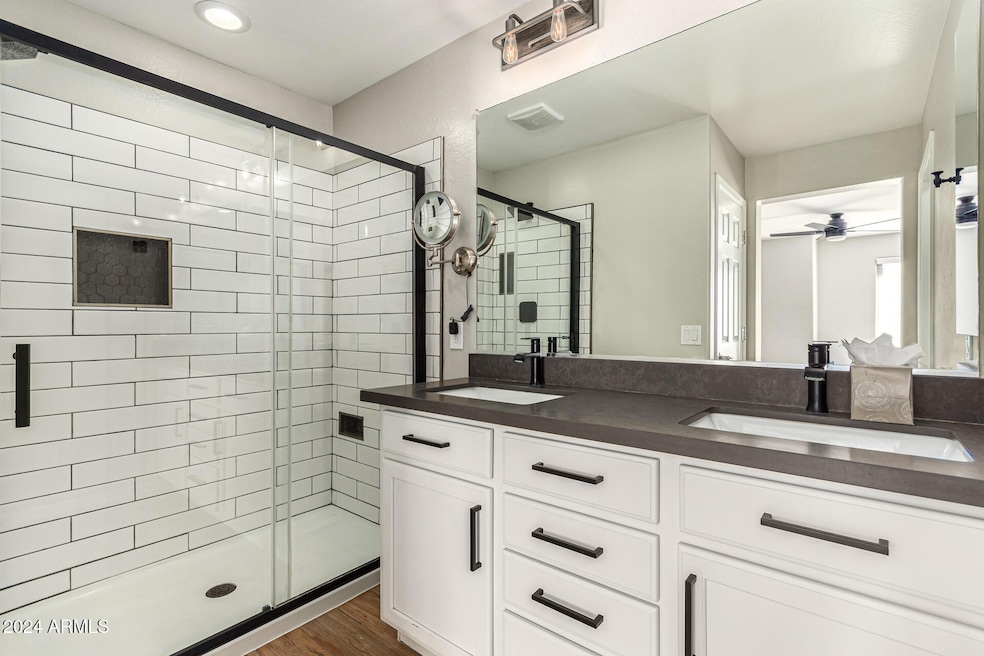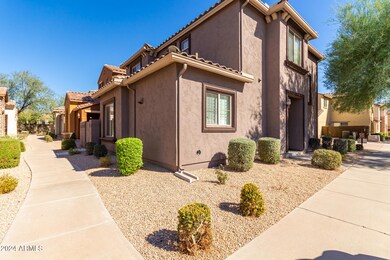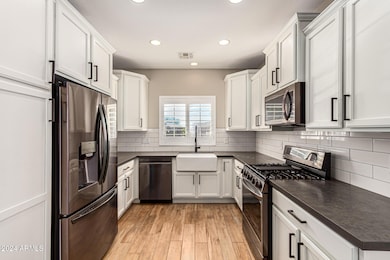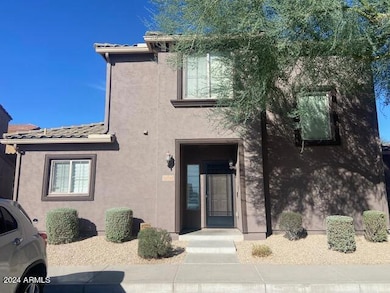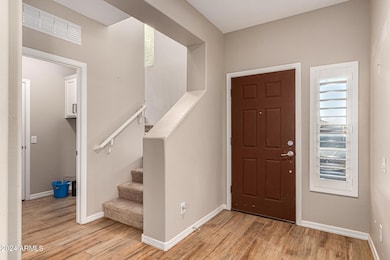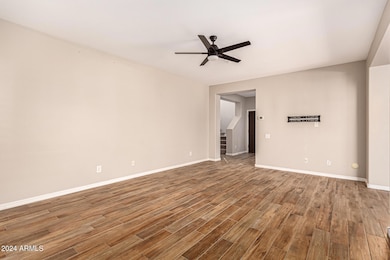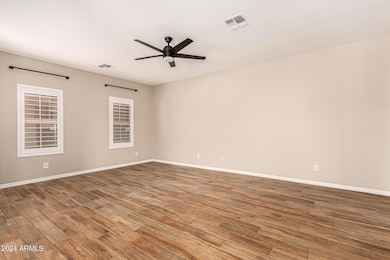
3942 E Cat Balue Dr Phoenix, AZ 85050
Desert Ridge NeighborhoodHighlights
- Fitness Center
- Clubhouse
- Heated Community Pool
- Fireside Elementary School Rated A
- Santa Barbara Architecture
- Tennis Courts
About This Home
As of March 2025LOCATION LOCATION LOCATION Discover modern living in this beautifully updated 3-bedroom, 2.5-bathroom patio home nestled in the sought-after Fireside at Desert Ridge gated community.
Step inside to an inviting open floor plan, featuring california shutters, plank tile flooring and an updated kitchen with white cabinetry throughout the home, beautiful quartz counter tops, a farmhouse sink and newer black stainless steel appliances including a gas stove! The primary bedroom features a walk in closet and remodeled walk in shower. Bedroom 2 and 3 are split in close proximity to a full bathroom and brand new carpet throughout the second floor. The cozy outdoor patio is designed for easy maintenance and offers a great space for relaxing or entertaining. Fireside at Desert Ridge community provides residents with access to resort-style amenities including a fitness center, tennis courts, basketball courts, Pickelball courts, resort style pool, lap pool, and scenic walking trails. Conveniently located near top-rated schools, parks, and the Desert Ridge Marketplace for dining and shopping, this updated patio home is move-in ready and waiting for you!
Home Details
Home Type
- Single Family
Est. Annual Taxes
- $2,902
Year Built
- Built in 2009
Lot Details
- 2,631 Sq Ft Lot
- Desert faces the front of the property
- Block Wall Fence
HOA Fees
- $293 Monthly HOA Fees
Parking
- 2 Car Garage
- Common or Shared Parking
Home Design
- Santa Barbara Architecture
- Wood Frame Construction
- Tile Roof
- Block Exterior
- Stucco
Interior Spaces
- 1,583 Sq Ft Home
- 2-Story Property
- Ceiling Fan
- Double Pane Windows
- Built-In Microwave
- Washer and Dryer Hookup
Flooring
- Floors Updated in 2024
- Carpet
- Tile
Bedrooms and Bathrooms
- 3 Bedrooms
- Remodeled Bathroom
- 2.5 Bathrooms
- Dual Vanity Sinks in Primary Bathroom
Schools
- Fireside Elementary School
- Explorer Middle School
- Pinnacle High School
Utilities
- Cooling Available
- Heating Available
- Water Softener
Listing and Financial Details
- Tax Lot 85
- Assessor Parcel Number 212-47-465
Community Details
Overview
- Association fees include ground maintenance, front yard maint
- First Service Res Association, Phone Number (602) 957-9191
- Desert Ridge Assoc Association, Phone Number (855) 333-5149
- Association Phone (855) 333-5149
- Built by Pulte
- Desert Ridge Superblock 11 Parcel 1B Subdivision
Amenities
- Clubhouse
- Recreation Room
Recreation
- Tennis Courts
- Community Playground
- Fitness Center
- Heated Community Pool
- Community Spa
- Bike Trail
Map
Home Values in the Area
Average Home Value in this Area
Property History
| Date | Event | Price | Change | Sq Ft Price |
|---|---|---|---|---|
| 03/05/2025 03/05/25 | Sold | $570,000 | -1.0% | $360 / Sq Ft |
| 02/11/2025 02/11/25 | Pending | -- | -- | -- |
| 01/21/2025 01/21/25 | Price Changed | $575,700 | -0.7% | $364 / Sq Ft |
| 11/01/2024 11/01/24 | Price Changed | $580,000 | -1.7% | $366 / Sq Ft |
| 10/17/2024 10/17/24 | For Sale | $590,000 | +78.8% | $373 / Sq Ft |
| 09/18/2018 09/18/18 | Sold | $330,000 | -1.2% | $200 / Sq Ft |
| 08/14/2018 08/14/18 | Pending | -- | -- | -- |
| 06/23/2018 06/23/18 | Price Changed | $334,000 | -1.5% | $202 / Sq Ft |
| 05/07/2018 05/07/18 | For Sale | $339,000 | -- | $205 / Sq Ft |
Tax History
| Year | Tax Paid | Tax Assessment Tax Assessment Total Assessment is a certain percentage of the fair market value that is determined by local assessors to be the total taxable value of land and additions on the property. | Land | Improvement |
|---|---|---|---|---|
| 2025 | $2,902 | $34,392 | -- | -- |
| 2024 | $2,835 | $32,754 | -- | -- |
| 2023 | $2,835 | $39,120 | $7,820 | $31,300 |
| 2022 | $2,809 | $31,100 | $6,220 | $24,880 |
| 2021 | $2,855 | $29,150 | $5,830 | $23,320 |
| 2020 | $2,758 | $27,810 | $5,560 | $22,250 |
| 2019 | $2,770 | $26,650 | $5,330 | $21,320 |
| 2018 | $2,669 | $25,610 | $5,120 | $20,490 |
| 2017 | $2,549 | $25,000 | $5,000 | $20,000 |
| 2016 | $2,509 | $24,870 | $4,970 | $19,900 |
| 2015 | $2,327 | $25,030 | $5,000 | $20,030 |
Mortgage History
| Date | Status | Loan Amount | Loan Type |
|---|---|---|---|
| Open | $220,000 | New Conventional | |
| Previous Owner | $263,000 | New Conventional | |
| Previous Owner | $264,000 | New Conventional | |
| Previous Owner | $236,500 | New Conventional | |
| Previous Owner | $234,025 | FHA | |
| Previous Owner | $214,650 | New Conventional |
Deed History
| Date | Type | Sale Price | Title Company |
|---|---|---|---|
| Warranty Deed | $570,000 | Chicago Title Agency | |
| Warranty Deed | $330,000 | Roc Title Agency Llc | |
| Interfamily Deed Transfer | -- | None Available | |
| Corporate Deed | $265,000 | Sun Title Agency Co |
Similar Homes in the area
Source: Arizona Regional Multiple Listing Service (ARMLS)
MLS Number: 6772422
APN: 212-47-465
- 21809 N 39th St Unit 38
- 3935 E Rough Rider Rd Unit 1183
- 3935 E Rough Rider Rd Unit 1197
- 3935 E Rough Rider Rd Unit 1264
- 3935 E Rough Rider Rd Unit 1076
- 3935 E Rough Rider Rd Unit 1267
- 3935 E Rough Rider Rd Unit 1055
- 3935 E Rough Rider Rd Unit 1191
- 3935 E Rough Rider Rd Unit 1270
- 3935 E Rough Rider Rd Unit 1101
- 3935 E Rough Rider Rd Unit 1200
- 4002 E Melinda Ln
- 3931 E Crest Ln
- 21840 N 41st St
- 21860 N 41st St
- 21804 N 38th Place
- 3911 E Rockingham Rd
- 22317 N 39th Run
- 22217 N Freemont Rd
- 3730 E Cat Balue Dr
