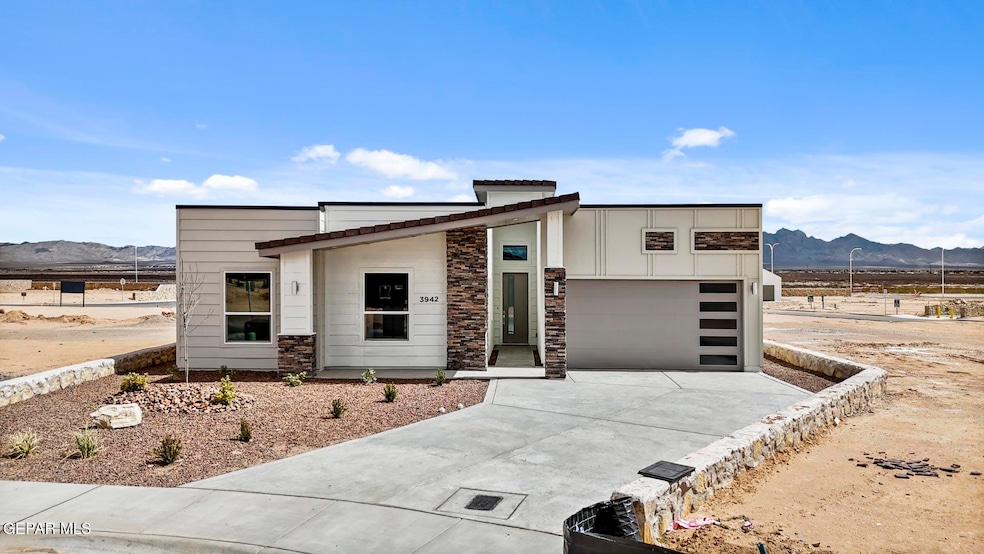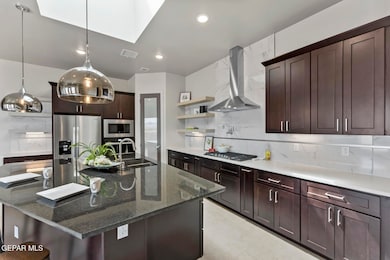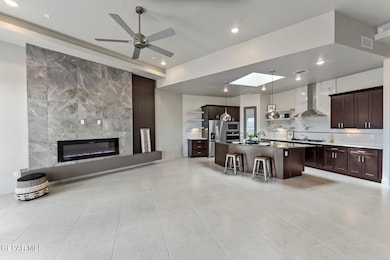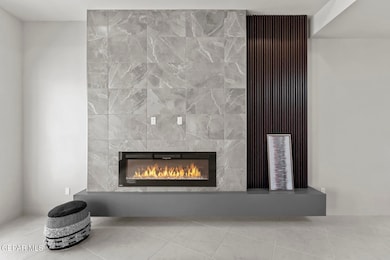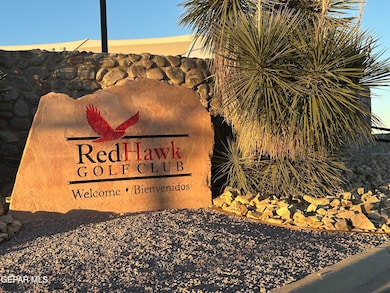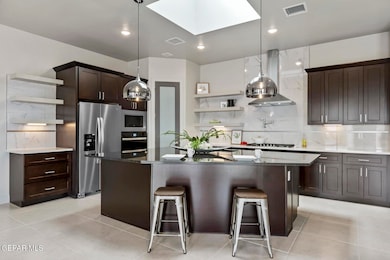
3942 Heartland Loop Las Cruces, NM 88012
Estimated payment $3,387/month
Highlights
- 1 Fireplace
- Quartz Countertops
- Covered patio or porch
- Corner Lot
- No HOA
- Shaker Cabinets
About This Home
The VERONA floor plan, a contemporary, spacious & functional home design, ideal for families seeking comfort & modern aesthetics. Contemporary elevation design with sharp angles, blend of stone & modern finishes. Total Living Area = 2,400 SQFT.
Open-concept living space floor plan features a spacious family room that seamlessly connects to the dining area & kitchen, creating an inviting + functional living space. The kitchen is equipped with large island, ample counter space, all QUARTZ countertops. Modern high-end handcrafted cabinetry + built-in appliances, enhancing both aesthetics & usability; SOFT-CLOSE feature included. OWNER's BDR w/ walk-in-closet + en-suite BATH featuring sunk-in shower, free-standing bathtub & dual vanity. Shared FULL BATH for easy accessibility to other BDRs. Powder 1⁄2 BATH, near the common areas for guests. Covered patio at the rear provides excellent outdoor living. Covered front porch enhances curb appeal for a welcoming entryway. Utility / laundry room conveniently located near the bedrooms.
A mudroom near the garage entry for additional storage & organization. Ceilings from 10FT+ & 14.5FT foyer, for spacious feel. Large windows for abundant natural light. Fireplace for added warmth + ambiance. The VERONA is a well-balanced home & combines elegance, practicality & modern living, making it ideal for homeowners who value space, comfort, & functionality.
Ready to start your dream home journey in New Mexico? Please call us to schedule your tour today!
Home Details
Home Type
- Single Family
Est. Annual Taxes
- $4,408
Year Built
- Built in 2023
Lot Details
- 6,098 Sq Ft Lot
- Landscaped
- Corner Lot
- Back Yard Fenced
- Property is zoned R4
Parking
- Attached Garage
Home Design
- Tile Roof
- Mixed Roof Materials
- Stone
Interior Spaces
- 2,439 Sq Ft Home
- 1-Story Property
- Ceiling Fan
- Recessed Lighting
- 1 Fireplace
- Double Pane Windows
- Vinyl Clad Windows
- Utility Room
- Washer and Gas Dryer Hookup
Kitchen
- Built-In Gas Oven
- Gas Cooktop
- Microwave
- Dishwasher
- Kitchen Island
- Quartz Countertops
- Shaker Cabinets
- Flat Panel Kitchen Cabinets
- Disposal
Flooring
- Carpet
- Tile
Bedrooms and Bathrooms
- 4 Bedrooms
- Walk-In Closet
- Quartz Bathroom Countertops
- Dual Vanity Sinks in Primary Bathroom
Outdoor Features
- Covered patio or porch
Utilities
- Refrigerated Cooling System
- Forced Air Heating System
- Tankless Water Heater
Community Details
- No Home Owners Association
- Built by Icon Homes New Mexico LLC
- Out Of Area Subdivision
Listing and Financial Details
- Move-in Ready
- Assessor Parcel Number 1909175
Map
Home Values in the Area
Average Home Value in this Area
Property History
| Date | Event | Price | Change | Sq Ft Price |
|---|---|---|---|---|
| 03/18/2025 03/18/25 | Price Changed | $542,000 | +1.9% | $222 / Sq Ft |
| 03/18/2025 03/18/25 | Price Changed | $532,000 | -2.6% | $218 / Sq Ft |
| 03/18/2025 03/18/25 | Price Changed | $546,000 | -4.5% | $224 / Sq Ft |
| 03/05/2025 03/05/25 | For Sale | $572,000 | -- | $235 / Sq Ft |
Similar Homes in Las Cruces, NM
Source: Greater El Paso Association of REALTORS®
MLS Number: 918171
- 7651 Blue Star Loop
- 3853 Jericho St
- 3865 Jericho St
- 3889 Jericho St
- 3850 Royal View St
- 3852 Jericho St
- 3809 Royal View St
- 3865 Heartland Loop
- 7704 Celestial St
- 3926 Heartland Loop
- 3013 San Jenaro Dr
- 3775 Santa Julia Rd
- 3025 San Jenaro Dr
- 3031 San Jenaro Dr
- 3043 San Jenaro Dr
- 3765 Talon Ave
- 3778 Santa Julia Rd
- 3762 Santa Julia Rd
- 7917 San Eduardo St
- 7899 San Eduardo St
