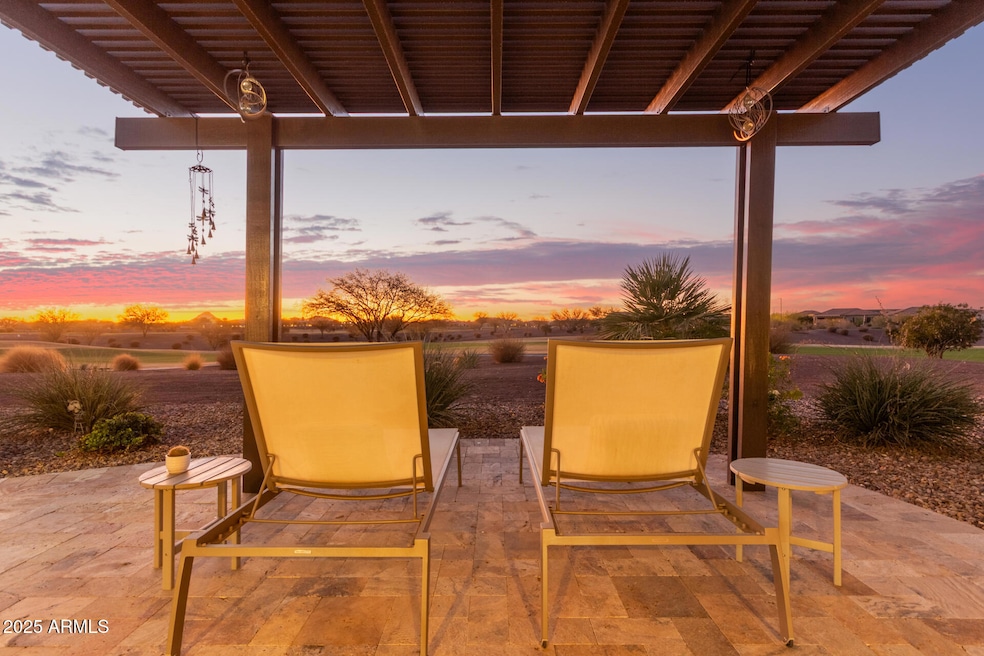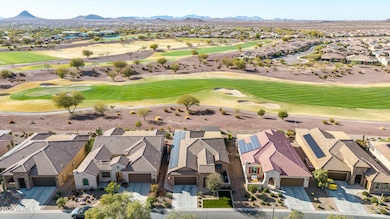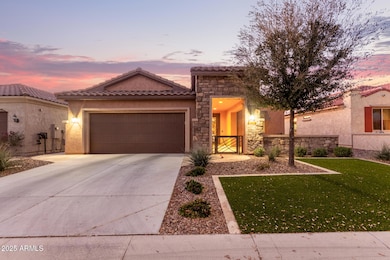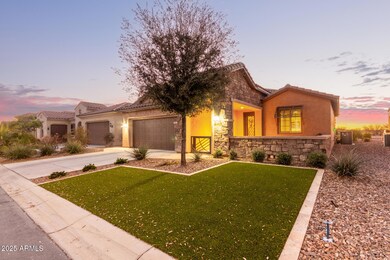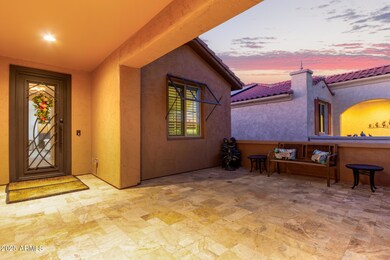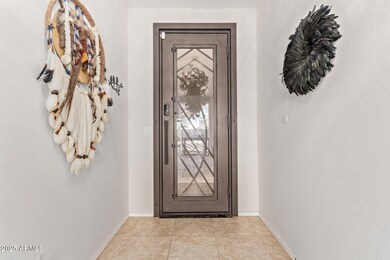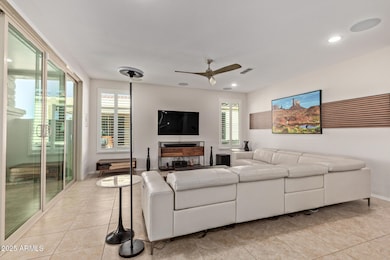
3942 N San Marin Dr Florence, AZ 85132
Anthem at Merrill Ranch NeighborhoodEstimated payment $3,469/month
Highlights
- On Golf Course
- Above Ground Spa
- Clubhouse
- Fitness Center
- Solar Power System
- Outdoor Fireplace
About This Home
LOCATION, LOCATION, LOCATION! This stunning ''Sanctuary'' model offers breathtaking Poston Butte Golf Course views of the 9th fairway and green. Enjoy FULLY OWNED SOLAR w/extra battery pack, a NEW HVAC w/variable speed motor, new exterior paint in 2023, & a mini-split in the epoxy-coated, extended garage with an insulated door and custom cabinets. Inside, you'll find an extended dining room, a gourmet kitchen, plantation shutters, all-new ceiling fans/light fixtures & no carpet. The primary suite boasts a brand-new low-threshold shower. Additional highlights include a custom iron front door, matching courtyard gate, three sliding glass doors, a gas fireplace on the patio, upgraded travertine patios, a relaxing above-ground spa, and surround sound inside and outside! Located in vibrant Sun City, this home is more than a property--it's a lifestyle!
Listing Agent
Kelly Khalil
Redfin Corporation License #SA657673000

Home Details
Home Type
- Single Family
Est. Annual Taxes
- $3,060
Year Built
- Built in 2018
Lot Details
- 6,213 Sq Ft Lot
- Desert faces the front of the property
- On Golf Course
- Artificial Turf
- Front and Back Yard Sprinklers
- Sprinklers on Timer
HOA Fees
- $200 Monthly HOA Fees
Parking
- 2 Car Garage
- Oversized Parking
- Heated Garage
Home Design
- Brick Exterior Construction
- Wood Frame Construction
- Tile Roof
- Stucco
Interior Spaces
- 1,877 Sq Ft Home
- 1-Story Property
- Ceiling height of 9 feet or more
- Ceiling Fan
- Gas Fireplace
- Double Pane Windows
- ENERGY STAR Qualified Windows with Low Emissivity
Kitchen
- Breakfast Bar
- Gas Cooktop
- Built-In Microwave
- ENERGY STAR Qualified Appliances
- Kitchen Island
Flooring
- Floors Updated in 2021
- Tile
- Vinyl
Bedrooms and Bathrooms
- 2 Bedrooms
- 2.5 Bathrooms
- Dual Vanity Sinks in Primary Bathroom
- Bidet
Accessible Home Design
- No Interior Steps
Eco-Friendly Details
- ENERGY STAR Qualified Equipment
- Mechanical Fresh Air
- Solar Power System
Outdoor Features
- Above Ground Spa
- Outdoor Fireplace
Schools
- Adult Elementary And Middle School
- Adult High School
Utilities
- Cooling Available
- Mini Split Heat Pump
- Tankless Water Heater
- Water Softener
- High Speed Internet
- Cable TV Available
Listing and Financial Details
- Tax Lot 70
- Assessor Parcel Number 211-13-070
Community Details
Overview
- Association fees include ground maintenance, street maintenance
- Aam, Llc Association, Phone Number (602) 957-9191
- Anthem @ Merrill Ran Association, Phone Number (602) 957-9191
- Association Phone (602) 957-9191
- Built by Pulte Homes Inc.
- Anthem At Merrill Ranch Unit 50 2016008607 Subdivision, Sanctuary Floorplan
Amenities
- Clubhouse
- Recreation Room
Recreation
- Golf Course Community
- Community Playground
- Fitness Center
- Heated Community Pool
- Community Spa
- Bike Trail
Map
Home Values in the Area
Average Home Value in this Area
Tax History
| Year | Tax Paid | Tax Assessment Tax Assessment Total Assessment is a certain percentage of the fair market value that is determined by local assessors to be the total taxable value of land and additions on the property. | Land | Improvement |
|---|---|---|---|---|
| 2025 | $3,060 | $42,650 | -- | -- |
| 2024 | $2,794 | $52,408 | -- | -- |
| 2023 | $2,770 | $34,552 | $7,318 | $27,234 |
| 2022 | $2,794 | $22,823 | $2,304 | $20,519 |
| 2021 | $2,966 | $26,532 | $0 | $0 |
| 2020 | $3,496 | $25,759 | $0 | $0 |
| 2019 | $1,621 | $13,600 | $0 | $0 |
| 2018 | $1,777 | $13,600 | $0 | $0 |
Property History
| Date | Event | Price | Change | Sq Ft Price |
|---|---|---|---|---|
| 03/16/2025 03/16/25 | Price Changed | $540,000 | -2.7% | $288 / Sq Ft |
| 02/28/2025 02/28/25 | For Sale | $555,000 | +29.1% | $296 / Sq Ft |
| 02/23/2021 02/23/21 | Sold | $430,000 | 0.0% | $229 / Sq Ft |
| 01/31/2021 01/31/21 | Pending | -- | -- | -- |
| 01/28/2021 01/28/21 | Price Changed | $429,900 | -4.4% | $229 / Sq Ft |
| 01/16/2021 01/16/21 | For Sale | $449,900 | +30.1% | $240 / Sq Ft |
| 11/15/2018 11/15/18 | Sold | $345,690 | -7.1% | $183 / Sq Ft |
| 08/21/2018 08/21/18 | Pending | -- | -- | -- |
| 08/03/2018 08/03/18 | Price Changed | $371,990 | -1.5% | $197 / Sq Ft |
| 07/26/2018 07/26/18 | For Sale | $377,733 | -- | $200 / Sq Ft |
Deed History
| Date | Type | Sale Price | Title Company |
|---|---|---|---|
| Warranty Deed | $430,000 | Old Republic Title Agency | |
| Warranty Deed | $430,000 | Old Republic Title | |
| Special Warranty Deed | $345,690 | Pgp Title Inc |
Mortgage History
| Date | Status | Loan Amount | Loan Type |
|---|---|---|---|
| Open | $330,000 | New Conventional | |
| Closed | $330,000 | New Conventional |
Similar Homes in Florence, AZ
Source: Arizona Regional Multiple Listing Service (ARMLS)
MLS Number: 6827975
APN: 211-13-070
- 3956 N San Marin Dr
- 5908 W Autumn Vista Way
- 5821 Cinder Brook Way
- 5771 Cinder Brook Way
- 4156 N Spyglass Dr
- 3996 N Huntington Dr
- 5744 W Cinder Brook Way
- 4198 N Spyglass Dr
- 4226 N Turnberry Ct
- 5652 W Cinder Brook Way
- 5736 W Heritage Ct
- 5725 W Heritage Ct
- 5575 Cinder Brook Way
- 6084 W Yorktown Way
- 6399 W Saratoga Way
- 6401 W Stony Quail Way
- 4424 N Spyglass Dr
- 5593 W Trenton Way
- 6434 W Stony Quail Way
- 5857 W Cactus Wren Way
