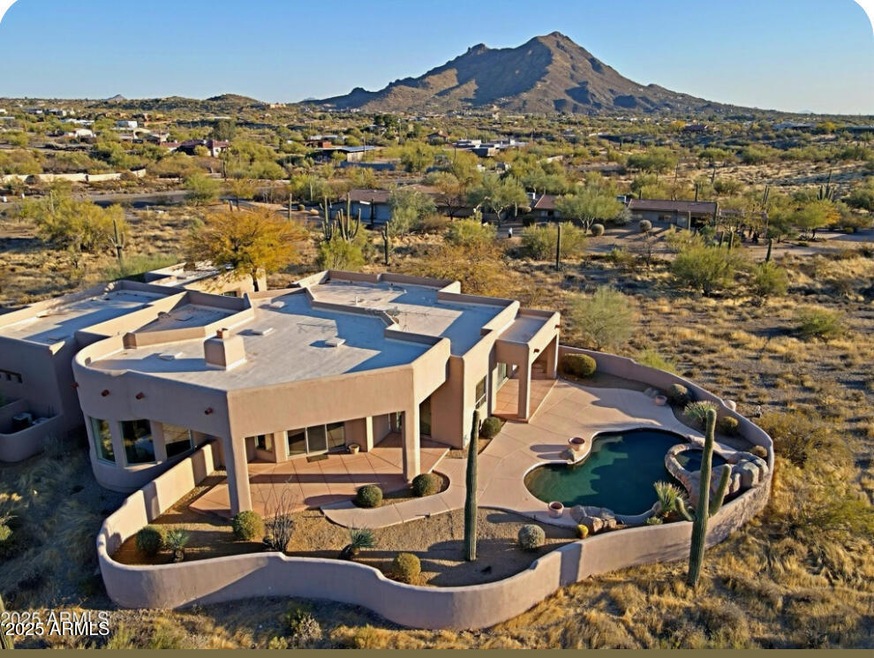
39424 N Spur Cross Rd Cave Creek, AZ 85331
Highlights
- Guest House
- Horses Allowed On Property
- Mountain View
- Black Mountain Elementary School Rated A-
- Private Pool
- Living Room with Fireplace
About This Home
As of March 2025Tranquility awaits at this casual, custom Southwest estate. Situated on over 3 acres of gently rolling hills amid STUNNING 360° MOUNTAIN VIEWS, this home offers a main house with 2 bedrooms and an office plus a separate guest casita. The open floor plan has well defined eating and living areas without obstructing the phenomenal views from every room, in every direction. The pebble-finish pool and rock waterfall feature beckon you out to enjoy the peaceful sunsets, panoramic mountains and spectacular evening skies. The walk-in pantry and oversized laundry room are conveniently located off the kitchen, coming in from the spacious 3 car garage. Close to everything wonderful about Cave Creek, the home was strategically positioned well away from the street while still leaving ample room for an an equestrian enthusiast to add a horse set-up. When you visit this home, you will truly feel the majesty of its location.
Last Agent to Sell the Property
Berkshire Hathaway HomeServices Arizona Properties License #SA560073000

Home Details
Home Type
- Single Family
Est. Annual Taxes
- $2,604
Year Built
- Built in 1999
Lot Details
- 3.18 Acre Lot
- Desert faces the front and back of the property
- Block Wall Fence
Parking
- 3 Car Garage
Home Design
- Santa Fe Architecture
- Roof Updated in 2024
- Wood Frame Construction
- Foam Roof
- Stucco
Interior Spaces
- 3,208 Sq Ft Home
- 1-Story Property
- Ceiling height of 9 feet or more
- Ceiling Fan
- Two Way Fireplace
- Double Pane Windows
- Living Room with Fireplace
- 2 Fireplaces
- Mountain Views
Kitchen
- Eat-In Kitchen
- Breakfast Bar
- Built-In Microwave
Flooring
- Carpet
- Tile
Bedrooms and Bathrooms
- 3 Bedrooms
- Primary Bathroom is a Full Bathroom
- 3 Bathrooms
- Dual Vanity Sinks in Primary Bathroom
- Bathtub With Separate Shower Stall
Pool
- Private Pool
- Spa
- Fence Around Pool
Schools
- Black Mountain Elementary School
- Sonoran Trails Middle School
- Cactus Shadows High School
Utilities
- Cooling Available
- Heating System Uses Propane
- Propane
Additional Features
- No Interior Steps
- Guest House
- Horses Allowed On Property
Community Details
- No Home Owners Association
- Association fees include no fees
- Built by Custom
- Loringwood Estates Lots 23 29 Subdivision
Listing and Financial Details
- Tax Lot 30
- Assessor Parcel Number 211-04-023-A
Map
Home Values in the Area
Average Home Value in this Area
Property History
| Date | Event | Price | Change | Sq Ft Price |
|---|---|---|---|---|
| 03/18/2025 03/18/25 | Sold | $1,400,000 | 0.0% | $436 / Sq Ft |
| 02/14/2025 02/14/25 | Pending | -- | -- | -- |
| 02/10/2025 02/10/25 | For Sale | $1,400,000 | -- | $436 / Sq Ft |
Tax History
| Year | Tax Paid | Tax Assessment Tax Assessment Total Assessment is a certain percentage of the fair market value that is determined by local assessors to be the total taxable value of land and additions on the property. | Land | Improvement |
|---|---|---|---|---|
| 2025 | $2,604 | $68,856 | -- | -- |
| 2024 | $2,492 | $65,577 | -- | -- |
| 2023 | $2,492 | $91,680 | $18,330 | $73,350 |
| 2022 | $2,441 | $59,480 | $11,890 | $47,590 |
| 2021 | $2,825 | $58,420 | $11,680 | $46,740 |
| 2020 | $2,901 | $57,960 | $11,590 | $46,370 |
| 2019 | $2,919 | $57,730 | $11,540 | $46,190 |
| 2018 | $2,810 | $57,970 | $11,590 | $46,380 |
| 2017 | $2,709 | $51,950 | $10,390 | $41,560 |
| 2016 | $2,877 | $55,770 | $11,150 | $44,620 |
| 2015 | $2,722 | $55,130 | $11,020 | $44,110 |
Deed History
| Date | Type | Sale Price | Title Company |
|---|---|---|---|
| Warranty Deed | $1,400,000 | Roc Title Agency | |
| Warranty Deed | -- | Roc Title Agency | |
| Interfamily Deed Transfer | -- | -- |
Similar Homes in Cave Creek, AZ
Source: Arizona Regional Multiple Listing Service (ARMLS)
MLS Number: 6818552
APN: 211-04-023A
- 5801 E Saguaro Rd
- 39007 N 62nd St
- 39839 N Spur Cross Rd
- 37751 N School House Rd
- 39185 N 56th St
- 29429 N 64th St
- 7344 E Continental Mountain Estates Dr Unit 1
- 302xx N 60th St
- 36014 N 58th St Unit 127
- 36455 N 58th St Unit 27
- 6088 E Knolls Way N
- 6062 E Knolls Way S
- 5667 E Sugarloaf Trail
- 6067 E Knolls Way S
- 5572 E Sugarloaf Trail
- 5878 E Lone Mountain Rd N
- 6444 E Highland Rd
- 40300 N Spur Cross Rd
- 7XXX E Highland Rd
- 39016 N Habitat Cir
