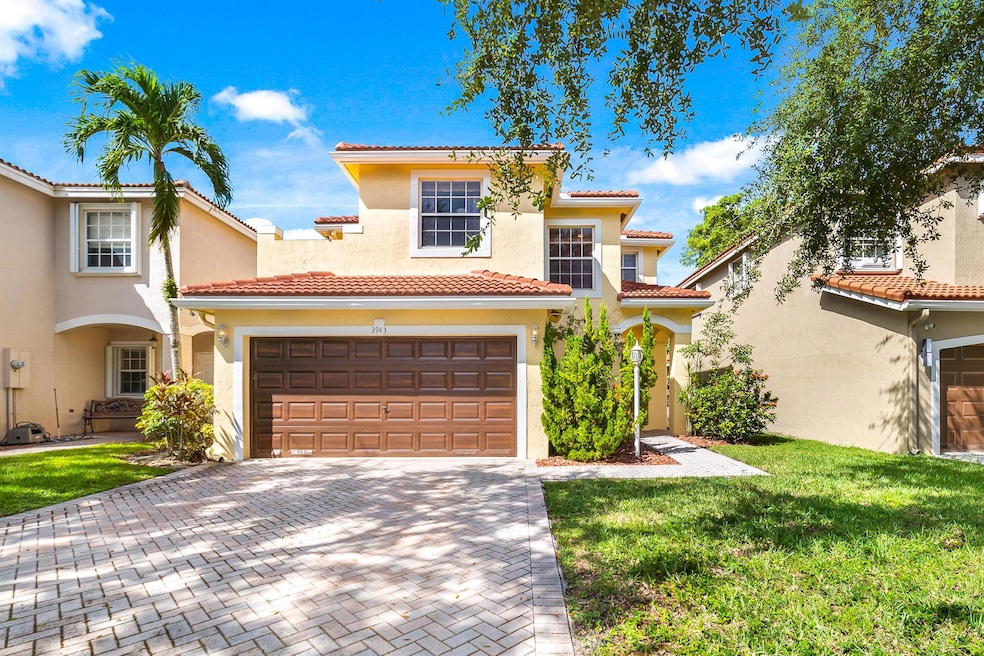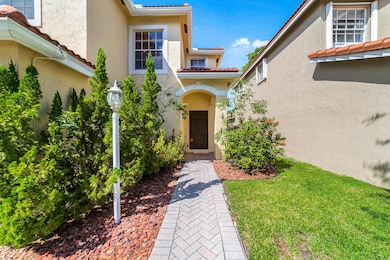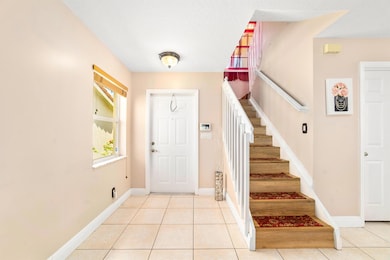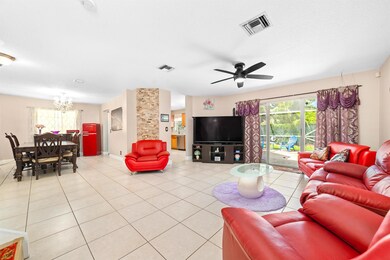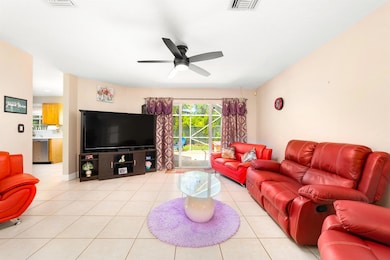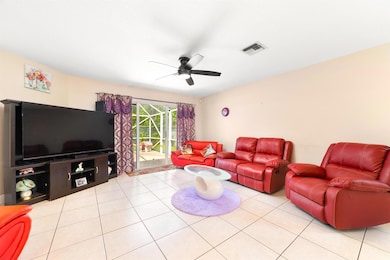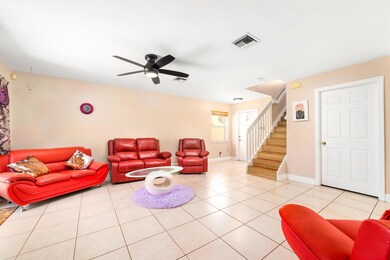
3943 Crescent Creek Dr Coconut Creek, FL 33073
Hillsboro Ranches NeighborhoodEstimated payment $3,872/month
Highlights
- Wood Flooring
- High Ceiling
- 2 Car Attached Garage
- Garden View
- Formal Dining Room
- Separate Shower in Primary Bathroom
About This Home
Welcome home to this immaculate 3 bedroom 2.5 bathroom property located in the highly sought after Crescent Creek community of Coconut Creek. New Roof 2019! As soon as you enter, you immediately notice the abundant natural light and large open family room. The home features tile flooring throughout the first floor living areas and new laminate in all of the bedrooms. The kitchen has been partially updated with newer quartz countertops and new stainless steel appliances. The huge primary suite boasts high ceilings, tons of closet storage and partially updated primary bath. All secondary bedrooms are on the second floor as well with plenty of closet space and updated secondary bath. The backyard offers wonderful privacy for relaxing and entertaining with a large screened enclosure and an
Listing Agent
William Roberts
Redfin Corporation License #3366957

Home Details
Home Type
- Single Family
Est. Annual Taxes
- $6,942
Year Built
- Built in 1998
Lot Details
- 3,970 Sq Ft Lot
- Fenced
- Sprinkler System
- Property is zoned RC-5
HOA Fees
- $111 Monthly HOA Fees
Parking
- 2 Car Attached Garage
- Driveway
Home Design
- Spanish Tile Roof
- Tile Roof
Interior Spaces
- 1,812 Sq Ft Home
- 2-Story Property
- High Ceiling
- Ceiling Fan
- Blinds
- Family Room
- Formal Dining Room
- Garden Views
- Laundry Room
Kitchen
- Electric Range
- Dishwasher
Flooring
- Wood
- Tile
Bedrooms and Bathrooms
- 3 Bedrooms
- Walk-In Closet
- Dual Sinks
- Separate Shower in Primary Bathroom
Home Security
- Home Security System
- Fire and Smoke Detector
Outdoor Features
- Patio
Schools
- Tradewinds Elementary School
- Lyons Creek Middle School
- Monarch High School
Utilities
- Central Heating and Cooling System
- Underground Utilities
Community Details
- Association fees include management, common areas, cable TV, reserve fund
- Coconut Point Subdivision
Listing and Financial Details
- Assessor Parcel Number 474232080860
Map
Home Values in the Area
Average Home Value in this Area
Tax History
| Year | Tax Paid | Tax Assessment Tax Assessment Total Assessment is a certain percentage of the fair market value that is determined by local assessors to be the total taxable value of land and additions on the property. | Land | Improvement |
|---|---|---|---|---|
| 2025 | $7,204 | $363,320 | -- | -- |
| 2024 | $6,942 | $353,090 | -- | -- |
| 2023 | $6,942 | $342,810 | $0 | $0 |
| 2022 | $3,793 | $197,390 | $0 | $0 |
| 2021 | $3,653 | $191,650 | $0 | $0 |
| 2020 | $3,573 | $189,010 | $0 | $0 |
| 2019 | $3,459 | $184,770 | $0 | $0 |
| 2018 | $3,258 | $181,330 | $0 | $0 |
| 2017 | $3,216 | $177,610 | $0 | $0 |
| 2016 | $3,154 | $173,960 | $0 | $0 |
| 2015 | $3,188 | $172,760 | $0 | $0 |
| 2014 | $3,192 | $171,390 | $0 | $0 |
| 2013 | -- | $183,950 | $23,840 | $160,110 |
Property History
| Date | Event | Price | Change | Sq Ft Price |
|---|---|---|---|---|
| 04/01/2025 04/01/25 | Price Changed | $570,000 | -0.4% | $315 / Sq Ft |
| 03/17/2025 03/17/25 | Price Changed | $572,500 | -0.4% | $316 / Sq Ft |
| 02/07/2025 02/07/25 | Price Changed | $575,000 | -0.3% | $317 / Sq Ft |
| 01/09/2025 01/09/25 | Price Changed | $577,000 | -0.5% | $318 / Sq Ft |
| 11/15/2024 11/15/24 | Price Changed | $580,000 | -0.9% | $320 / Sq Ft |
| 10/30/2024 10/30/24 | Price Changed | $585,000 | -0.8% | $323 / Sq Ft |
| 10/10/2024 10/10/24 | Price Changed | $590,000 | -1.7% | $326 / Sq Ft |
| 08/20/2024 08/20/24 | For Sale | $600,000 | +9.1% | $331 / Sq Ft |
| 04/27/2022 04/27/22 | Sold | $550,000 | +4.8% | $304 / Sq Ft |
| 03/28/2022 03/28/22 | Pending | -- | -- | -- |
| 03/21/2022 03/21/22 | For Sale | $525,000 | -- | $290 / Sq Ft |
Deed History
| Date | Type | Sale Price | Title Company |
|---|---|---|---|
| Interfamily Deed Transfer | -- | Attorney | |
| Deed | $100 | -- | |
| Warranty Deed | $144,000 | -- | |
| Deed | $142,400 | -- |
Mortgage History
| Date | Status | Loan Amount | Loan Type |
|---|---|---|---|
| Open | $150,000 | No Value Available | |
| Previous Owner | $126,000 | Credit Line Revolving | |
| Previous Owner | $140,900 | Unknown | |
| Previous Owner | $138,000 | New Conventional |
Similar Homes in Coconut Creek, FL
Source: BeachesMLS
MLS Number: R11014017
APN: 47-42-32-08-0860
- 7139 Crescent Creek Way
- 4035 Crescent Creek Place
- 3961 Allerdale Place
- 6966 Julia Gardens Dr
- 6927 Julia Gardens Dr
- 6923 Julia Gardens Dr
- 6961 NW 43rd Ave Unit B3
- 6950 NW 44th Ave
- 6920 NW 43rd Ave Unit A14
- 8658 Kimble Way
- 7450 Lyons Rd
- 6871 NW 43rd Ave
- 6800 NW 39th Ave Unit 280
- 6800 NW 39th Ave Unit 232
- 6800 NW 39th Ave Unit 265
- 6841 NW 43rd Ave
- 6830 NW 43rd Ave
- 4541 NW 69th Place Unit N11
- 8814 SW 22nd St Unit G
- 222 NW 48th Ave
