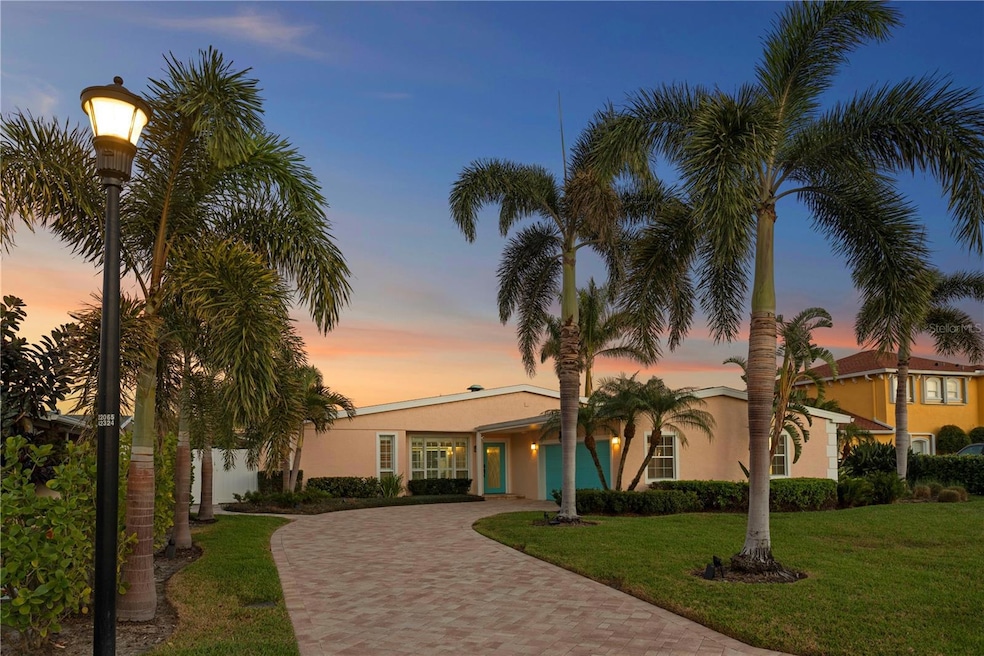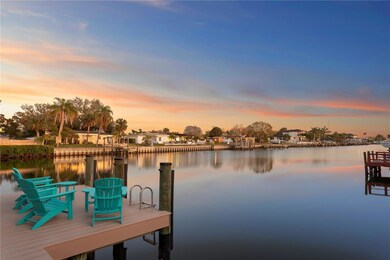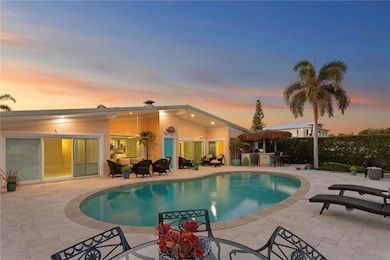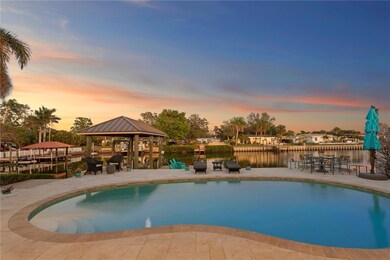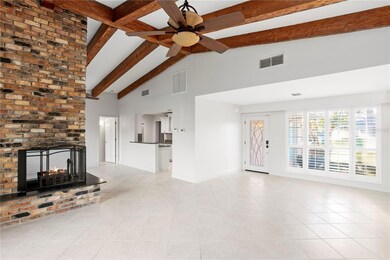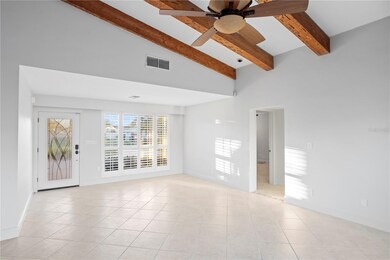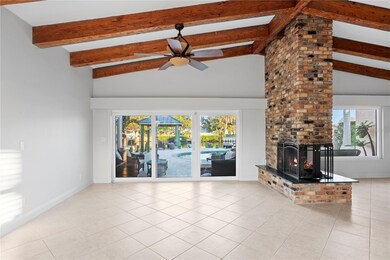
3943 Fontainebleau Dr Tampa, FL 33634
Rocky Point NeighborhoodEstimated payment $7,033/month
Highlights
- 160 Feet of Waterfront
- Boat Ramp
- Heated In Ground Pool
- Dock has access to electricity and water
- Boat Lift
- Open Floorplan
About This Home
Experience the pinnacle of waterfront living in Dana Shores, beautifully nestled along Old Tampa Bay. This entertainers dream offers 3 spacious bedrooms and 2.5 baths, set on a generous 9,040 square foot lot and comes equipped with a 13,000-pound lift—perfect for boating enthusiasts. The home boasts 1,800+ square feet of open living space, and stunning features such as high vaulted ceilings, a wrap-around working fireplace, and a picture window that frames your wide canal view from the dinning area. The chef's dream kitchen is a masterpiece, featuring granite countertops, a double-door stainless steel refrigerator, dishwasher, cooktop with range hood, and double sinks. The primary bedroom is a serene retreat, large sliders with plantation shutters overlook the backyard pool and canal. The en-suite offers a luxurious separate shower, soaking tub, granite vanity sinks, and built-in shelves and a walk-n closet allow for ample storage. On the opposite side of the split floorplan are two bedrooms joined by a Jack-and-Jill bath. Next, Step outside to your private paradise, featuring an expansive swimming pool, Tiki bar with outdoor kitchen, big screen tv and bluetooth speakers, as well as multiple outdoor living areas to allow you to take in the tranquil water views. Nearby amenities such as a park, playground, tennis/ pickleball courts, and bike trails provide opportunities for leisure and recreation for all ages. Conveniently located near a variety of restaurants(accessible via both car and boat), Rocky Point Golf Course, Skyway Sports Complex, and just minutes from Tampa International Airport, this home offers the perfect blend of luxury and convenience. Don’t miss the opportunity to make this dream home your reality!
Home Details
Home Type
- Single Family
Est. Annual Taxes
- $4,094
Year Built
- Built in 1959
Lot Details
- 9,040 Sq Ft Lot
- Lot Dimensions are 80x113
- 160 Feet of Waterfront
- 80 Feet of Salt Water Canal Waterfront
- 80 Feet of Canal Waterfront
- Property fronts a freshwater canal
- Street terminates at a dead end
- West Facing Home
- Vinyl Fence
- Mature Landscaping
- Private Lot
- Level Lot
- Irrigation
- Landscaped with Trees
- Property is zoned RSC-6
Parking
- 2 Car Attached Garage
- Bathroom In Garage
- Side Facing Garage
- Garage Door Opener
- Driveway
Home Design
- Coastal Architecture
- Contemporary Architecture
- Bungalow
- Slab Foundation
- Shingle Roof
- Block Exterior
- Stucco
Interior Spaces
- 1,886 Sq Ft Home
- 1-Story Property
- Open Floorplan
- Shelving
- Bar Fridge
- Crown Molding
- Vaulted Ceiling
- Ceiling Fan
- Wood Burning Fireplace
- Shutters
- Sliding Doors
- Family Room
- Living Room with Fireplace
- Utility Room
- Canal Views
- Hurricane or Storm Shutters
Kitchen
- Eat-In Kitchen
- Built-In Oven
- Cooktop with Range Hood
- Microwave
- Dishwasher
- Granite Countertops
- Solid Wood Cabinet
- Disposal
Flooring
- Brick
- Ceramic Tile
Bedrooms and Bathrooms
- 3 Bedrooms
- En-Suite Bathroom
- Closet Cabinetry
- Walk-In Closet
- Dual Sinks
- Shower Only
- Steam Shower
- Built-In Shower Bench
Laundry
- Laundry Room
- Dryer
- Washer
Pool
- Heated In Ground Pool
- Saltwater Pool
- Chlorine Free
- Pool Sweep
- Pool Lighting
Outdoor Features
- No Fixed Bridges
- Access to Saltwater Canal
- Seawall
- Minimum Wake Zone
- Boat Lift
- Covered Boat Lift
- Boat Ramp
- Dock has access to electricity and water
- Covered Dock
- Dock made with wood
- Dock made with Composite Material
- Deck
- Exterior Lighting
- Outdoor Grill
- Private Mailbox
- Rear Porch
Location
- Flood Zone Lot
- Flood Insurance May Be Required
- Property is near a golf course
Schools
- Dickenson Elementary School
- Webb Middle School
- Jefferson High School
Utilities
- Central Heating and Cooling System
- Underground Utilities
- Electric Water Heater
Listing and Financial Details
- Visit Down Payment Resource Website
- Legal Lot and Block 4 / 2
- Assessor Parcel Number U-12-29-17-0G7-000000-00004.0
Community Details
Overview
- No Home Owners Association
- Dana Shores Un 2 Sec Subdivision
Recreation
- Tennis Courts
- Community Playground
- Park
Map
Home Values in the Area
Average Home Value in this Area
Tax History
| Year | Tax Paid | Tax Assessment Tax Assessment Total Assessment is a certain percentage of the fair market value that is determined by local assessors to be the total taxable value of land and additions on the property. | Land | Improvement |
|---|---|---|---|---|
| 2024 | $3,961 | $200,255 | -- | -- |
| 2023 | $3,961 | $194,422 | $0 | $0 |
| 2022 | $3,070 | $188,759 | $0 | $0 |
| 2021 | $3,019 | $183,261 | $0 | $0 |
| 2020 | $2,767 | $171,625 | $0 | $0 |
| 2019 | $2,668 | $167,766 | $0 | $0 |
| 2018 | $7,080 | $364,277 | $0 | $0 |
| 2017 | $6,915 | $351,595 | $0 | $0 |
| 2016 | $4,126 | $241,725 | $0 | $0 |
| 2015 | $4,072 | $240,096 | $0 | $0 |
| 2014 | $4,045 | $233,009 | $0 | $0 |
| 2013 | -- | $229,566 | $0 | $0 |
Property History
| Date | Event | Price | Change | Sq Ft Price |
|---|---|---|---|---|
| 02/20/2025 02/20/25 | For Sale | $1,199,000 | +95.0% | $636 / Sq Ft |
| 07/20/2018 07/20/18 | Sold | $615,000 | -2.8% | $350 / Sq Ft |
| 06/20/2018 06/20/18 | Pending | -- | -- | -- |
| 05/25/2018 05/25/18 | Price Changed | $632,500 | -2.7% | $360 / Sq Ft |
| 04/27/2018 04/27/18 | For Sale | $650,000 | -- | $370 / Sq Ft |
Deed History
| Date | Type | Sale Price | Title Company |
|---|---|---|---|
| Deed | $100 | -- | |
| Warranty Deed | $725,000 | Flagship Title Of Tampa Llp | |
| Warranty Deed | $415,000 | Arbor Title Services Of Tamp |
Mortgage History
| Date | Status | Loan Amount | Loan Type |
|---|---|---|---|
| Previous Owner | $369,500 | Unknown | |
| Previous Owner | $150,000 | Credit Line Revolving | |
| Previous Owner | $135,000 | New Conventional | |
| Previous Owner | $135,000 | Unknown |
Similar Homes in Tampa, FL
Source: Stellar MLS
MLS Number: TB8349744
APN: U-12-29-17-0G7-000000-00004.0
- 3945 Versailles Dr
- 3700 Dana Shores Dr
- 3931 E Eden Roc Cir
- 3939 Venetian Way
- 3946 Doral Dr
- 3909 W Eden Roc Cir
- 3914 Venetian Way
- 3918 Versailles Dr
- 4043 Rocky Shores Dr
- 4053 Rocky Shores Dr
- 3903 Sand Dollar Place
- 3906 Versailles Dr
- 3901 E Eden Roc Cir
- 4054 Rocky Shores Dr
- 3910 Doral Dr
- 0 Memorial Hwy
- 4204 Saltwater Blvd
- 7306 Pelican Island Dr
- 4503 Bray Rd
- 4226 Saltwater Blvd
