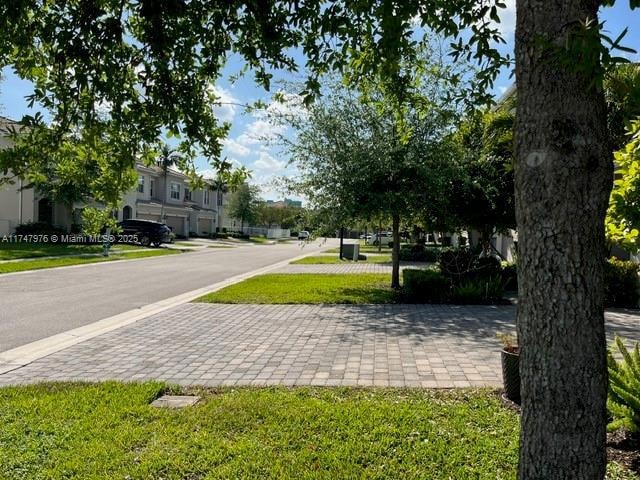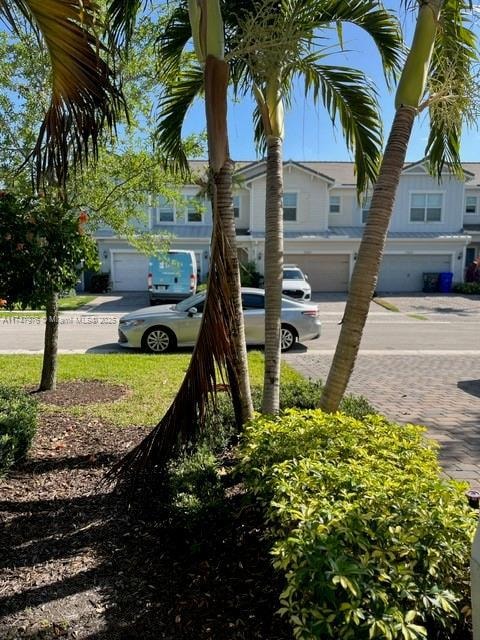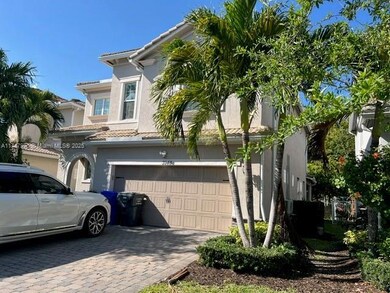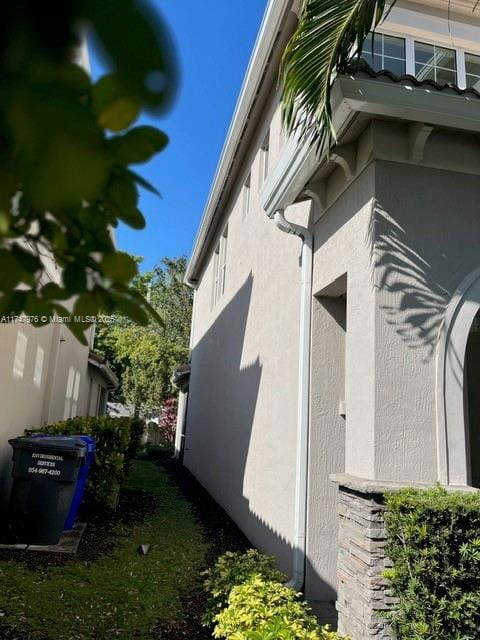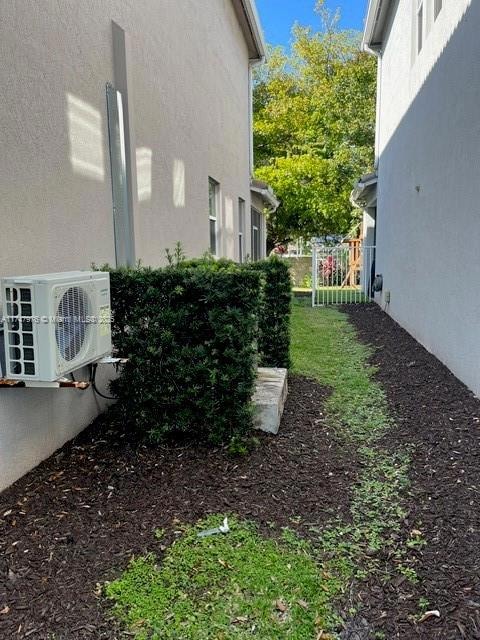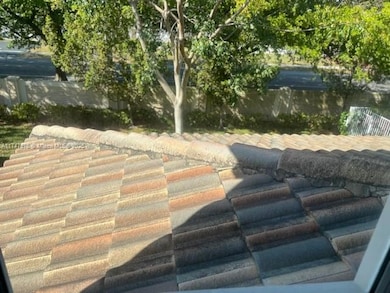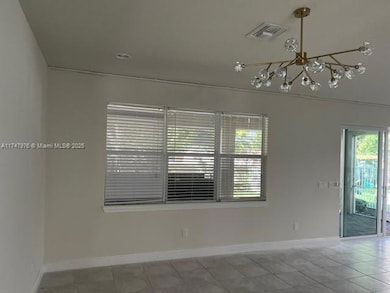
3943 Mahogany Ln Hollywood, FL 33021
Hillcrest NeighborhoodEstimated payment $6,138/month
Highlights
- Fitness Center
- Gated Community
- Breakfast Area or Nook
- New Construction
- Clubhouse
- Cooking Island
About This Home
Luxury, Comfort & Prime Location? Your Dream Home is Here!Step into this stunning 2019 Smart Home in Hollywood? Premier gated community, Parkview at Hillcrest. With a prime garden-view lot, 3 bedrooms, 2.5 baths, and a bonus walk-in closet in the garage, this home is designed for modern living at its finest. Enjoy impact windows and doors, a spacious open-concept design, a gourmet kitchen with quartz countertops, an oversized loft, and a screened patio perfect for year-round relaxation. Indulge in resort-style amenities including a 9,000 sq. ft. clubhouse, fitness center, pool with lap lanes, tennis courts, BBQ areas, and a breathtaking 70-acre park. Just minutes from Downtown Hollywood, beaches, and major highways, this is a rare opportunity to own in a vibrant, family-friendly community.
Home Details
Home Type
- Single Family
Est. Annual Taxes
- $16,050
Year Built
- Built in 2019 | New Construction
Lot Details
- 4,400 Sq Ft Lot
- North Facing Home
- Property is zoned PUD-R
Parking
- 2 Car Attached Garage
- 1 Attached Carport Space
- Converted Garage
- Automatic Garage Door Opener
- Driveway
- On-Street Parking
- Open Parking
Home Design
- Tile Roof
- Concrete Roof
- Concrete Block And Stucco Construction
Interior Spaces
- 1,881 Sq Ft Home
- 2-Story Property
- Combination Dining and Living Room
- Property Views
Kitchen
- Breakfast Area or Nook
- Electric Range
- Microwave
- Dishwasher
- Cooking Island
Flooring
- Carpet
- Tile
Bedrooms and Bathrooms
- 3 Bedrooms
- Split Bedroom Floorplan
- Walk-In Closet
- Shower Only
Laundry
- Dryer
- Washer
Home Security
- High Impact Windows
- Fire and Smoke Detector
Outdoor Features
- Patio
- Exterior Lighting
Schools
- Orange Brook Elementary School
- Mcnicol Middle School
- Hallandale High School
Utilities
- Cooling Available
- Heating Available
- Electric Water Heater
Listing and Financial Details
- Assessor Parcel Number 514219171100
Community Details
Overview
- Parkview At Hillcrest,Parkview At Hillcres Subdivision
- Property has a Home Owners Association
- The community has rules related to no trucks or trailers
Recreation
- Fitness Center
Additional Features
- Clubhouse
- Gated Community
Map
Home Values in the Area
Average Home Value in this Area
Tax History
| Year | Tax Paid | Tax Assessment Tax Assessment Total Assessment is a certain percentage of the fair market value that is determined by local assessors to be the total taxable value of land and additions on the property. | Land | Improvement |
|---|---|---|---|---|
| 2025 | $16,051 | $689,030 | $28,600 | $660,430 |
| 2024 | $15,469 | $689,030 | $28,600 | $660,430 |
| 2023 | $15,469 | $621,410 | $0 | $0 |
| 2022 | $13,395 | $564,920 | $28,600 | $536,320 |
| 2021 | $10,652 | $434,050 | $28,600 | $405,450 |
| 2020 | $9,566 | $423,610 | $28,600 | $395,010 |
| 2019 | $9,917 | $434,880 | $28,600 | $406,280 |
| 2018 | $1,460 | $14,740 | $14,740 | $0 |
| 2017 | $110 | $5,280 | $0 | $0 |
Property History
| Date | Event | Price | Change | Sq Ft Price |
|---|---|---|---|---|
| 04/02/2025 04/02/25 | Price Changed | $860,000 | -3.4% | $457 / Sq Ft |
| 02/19/2025 02/19/25 | For Sale | $890,000 | 0.0% | $473 / Sq Ft |
| 10/21/2020 10/21/20 | Rented | $3,650 | 0.0% | -- |
| 10/06/2020 10/06/20 | Price Changed | $3,650 | -6.4% | $2 / Sq Ft |
| 09/28/2020 09/28/20 | For Rent | $3,900 | 0.0% | -- |
| 09/25/2020 09/25/20 | Sold | $492,000 | -1.6% | $262 / Sq Ft |
| 08/21/2020 08/21/20 | Pending | -- | -- | -- |
| 07/15/2020 07/15/20 | For Sale | $499,900 | -- | $266 / Sq Ft |
Deed History
| Date | Type | Sale Price | Title Company |
|---|---|---|---|
| Warranty Deed | $630,000 | Town & Country Title Company | |
| Warranty Deed | $492,000 | Stewart Title Company | |
| Warranty Deed | $483,200 | Pgp Title Of Florida Inc | |
| Deed | -- | -- | |
| Deed | $9,600,000 | -- |
Mortgage History
| Date | Status | Loan Amount | Loan Type |
|---|---|---|---|
| Open | $503,920 | New Conventional | |
| Previous Owner | $442,800 | New Conventional | |
| Previous Owner | $386,496 | New Conventional |
Similar Homes in the area
Source: MIAMI REALTORS® MLS
MLS Number: A11747976
APN: 51-42-19-17-1100
- 3850 Washington St Unit 510
- 3850 Washington St Unit 1003
- 3850 Washington St Unit 317
- 3850 Washington St Unit 810
- 3850 Washington St Unit 1114
- 4024 Jefferson St
- 1105 Banyan Dr
- 4208 Jefferson St
- 4233 Large Leaf Ln
- 4001 Hillcrest Dr Unit 601
- 4001 Hillcrest Dr Unit 1009
- 4001 Hillcrest Dr Unit 509
- 4001 Hillcrest Dr Unit 315
- 4001 Hillcrest Dr Unit 812
- 4001 Hillcrest Dr Unit 715
- 4001 Hillcrest Dr Unit 912
- 1600 Tallwood Ave Unit 308
- 1600 Tallwood Ave Unit 404
- 1400 Tallwood Ave Unit 107
- 1400 Tallwood Ave Unit 303
