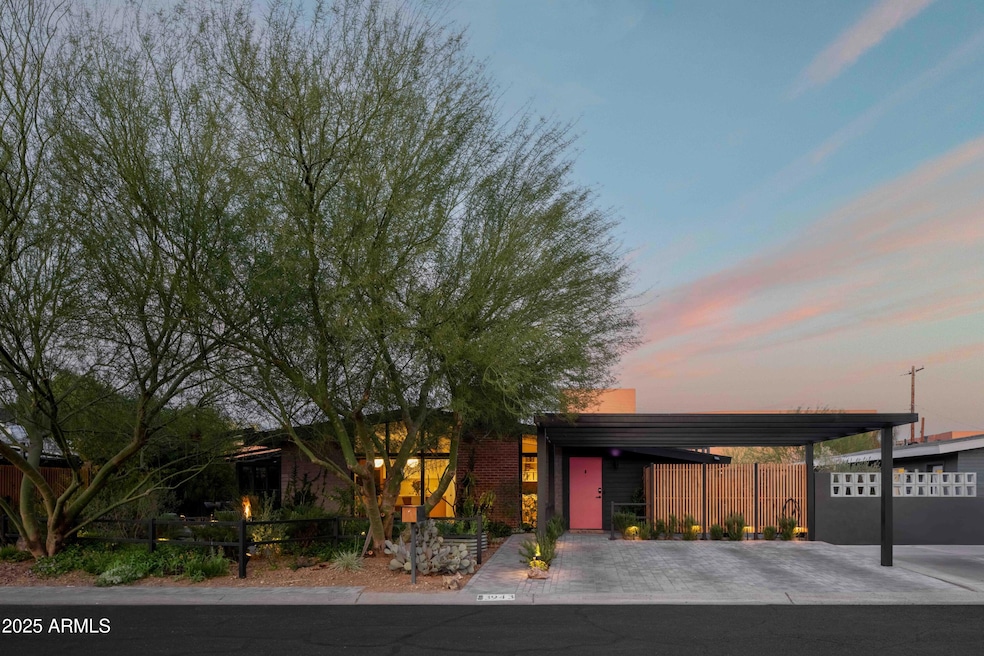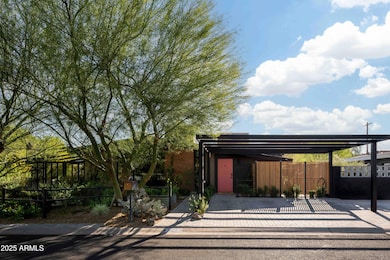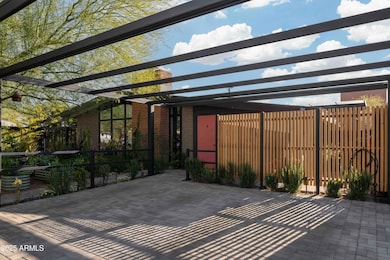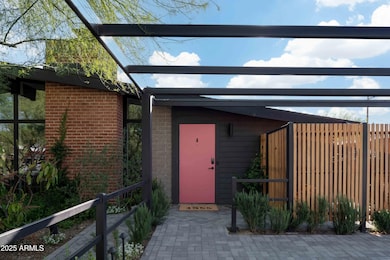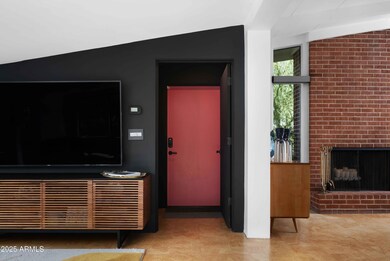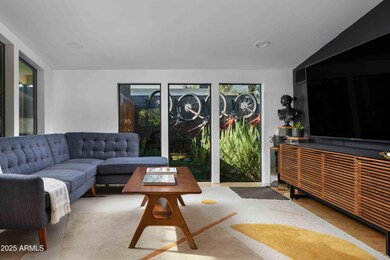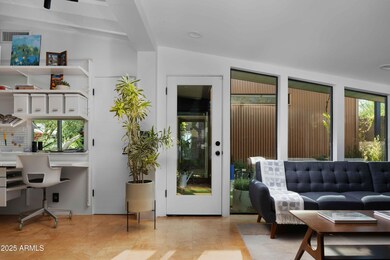
3943 N 45th Place Phoenix, AZ 85018
Camelback East Village NeighborhoodEstimated payment $11,433/month
Highlights
- Guest House
- Heated Spa
- Mountain View
- Tavan Elementary School Rated A
- Solar Power System
- Vaulted Ceiling
About This Home
Rare 5-bed, 5.5-bath fully and professionally remodeled 1955 Ralph Haver mid-century modern compound in Arcadia's Windemere enclave. 3-bed, 3-bath main home features expanded primary suite w/ spa bath, walk-in closet, and hidden basement door to walk-in vault/panic room and owned solar system w/ full-home battery backup. Remodel and design by the Founder of The Coveted Group, known for his role in Los Cabos' iconic Flora Farms.In the back: Two detached studios, each w/ private entrances, kitchenettes, full baths, dedicated rear parking and shared laundry —which consistently generate over $5,000/month in proven short-term rental income. Resort-level outdoor living heated saltwater pool and spa, cold plunge, outdoor shower, poolside half bath, and two fire pitsone in the front, one in the back. Front includes two covered parking spaces, Tesla charger, and extra storage. BBQ zone w/ a natural gas grill, prep sink, and dining and turf areas.Surrounding the property: Lush, diverse landscaping w/ a mature mango tree, banana trees, bamboo, vines, raised garden beds, tropical florals, herbs, edibles, wildflowers, and ornamentalsa true plant-lover's dreamenhanced by extensive landscape irrigation and lighting.Perfect as a private family oasis, income-generating investment, or live-in home with STR income from the detached studios.
Open House Schedule
-
Sunday, April 27, 202511:00 am to 2:00 pm4/27/2025 11:00:00 AM +00:004/27/2025 2:00:00 PM +00:00Add to Calendar
Home Details
Home Type
- Single Family
Est. Annual Taxes
- $3,295
Year Built
- Built in 1954
Lot Details
- 7,850 Sq Ft Lot
- Desert faces the front of the property
- Block Wall Fence
- Sprinklers on Timer
Parking
- 2 Carport Spaces
Home Design
- Designed by Ralph Haver Architects
- Brick Exterior Construction
- Wood Frame Construction
- Spray Foam Insulation
- Composition Roof
- Block Exterior
- Low Volatile Organic Compounds (VOC) Products or Finishes
Interior Spaces
- 2,232 Sq Ft Home
- 1-Story Property
- Vaulted Ceiling
- Ceiling Fan
- 1 Fireplace
- Double Pane Windows
- Low Emissivity Windows
- Sustainable Flooring
- Mountain Views
- Finished Basement
- Partial Basement
Kitchen
- Breakfast Bar
- Built-In Microwave
- ENERGY STAR Qualified Appliances
- Kitchen Island
Bedrooms and Bathrooms
- 3 Bedrooms
- Bathroom Updated in 2023
- 3 Bathrooms
- Dual Vanity Sinks in Primary Bathroom
- Low Flow Plumbing Fixtures
Home Security
- Security System Owned
- Smart Home
Eco-Friendly Details
- ENERGY STAR/CFL/LED Lights
- ENERGY STAR Qualified Equipment for Heating
- No or Low VOC Paint or Finish
- Solar Power System
Pool
- Heated Spa
- Private Pool
- Pool Pump
Schools
- Tavan Elementary School
- Ingleside Middle School
- Arcadia High School
Utilities
- Cooling Available
- Heating System Uses Natural Gas
- High Speed Internet
- Cable TV Available
Additional Features
- No Interior Steps
- Guest House
Community Details
- No Home Owners Association
- Association fees include no fees
- Built by Ralph Haver
- Windemere Subdivision
Listing and Financial Details
- Tax Lot 16
- Assessor Parcel Number 127-09-039
Map
Home Values in the Area
Average Home Value in this Area
Tax History
| Year | Tax Paid | Tax Assessment Tax Assessment Total Assessment is a certain percentage of the fair market value that is determined by local assessors to be the total taxable value of land and additions on the property. | Land | Improvement |
|---|---|---|---|---|
| 2025 | $3,295 | $48,461 | -- | -- |
| 2024 | $3,196 | $46,154 | -- | -- |
| 2023 | $3,196 | $79,710 | $15,940 | $63,770 |
| 2022 | $3,079 | $59,960 | $11,990 | $47,970 |
| 2021 | $3,236 | $57,080 | $11,410 | $45,670 |
| 2020 | $3,184 | $53,480 | $10,690 | $42,790 |
| 2019 | $1,565 | $34,680 | $6,930 | $27,750 |
| 2018 | $1,515 | $31,170 | $6,230 | $24,940 |
| 2017 | $1,437 | $29,550 | $5,910 | $23,640 |
| 2016 | $1,611 | $23,650 | $4,730 | $18,920 |
| 2015 | $1,477 | $21,970 | $4,390 | $17,580 |
Property History
| Date | Event | Price | Change | Sq Ft Price |
|---|---|---|---|---|
| 04/17/2025 04/17/25 | For Sale | $1,999,000 | +110.4% | $896 / Sq Ft |
| 08/24/2020 08/24/20 | Sold | $950,000 | 0.0% | $583 / Sq Ft |
| 08/06/2020 08/06/20 | For Sale | $950,000 | 0.0% | $583 / Sq Ft |
| 01/19/2012 01/19/12 | Rented | $1,625 | 0.0% | -- |
| 12/13/2011 12/13/11 | Under Contract | -- | -- | -- |
| 12/08/2011 12/08/11 | For Rent | $1,625 | -- | -- |
Deed History
| Date | Type | Sale Price | Title Company |
|---|---|---|---|
| Warranty Deed | $950,000 | Chicago Title Agency | |
| Interfamily Deed Transfer | -- | First American Title Insuran | |
| Interfamily Deed Transfer | -- | Old Republic Title Agency | |
| Interfamily Deed Transfer | -- | Old Republic Title Agency | |
| Warranty Deed | $420,000 | Old Republic Title Agency | |
| Warranty Deed | $435,000 | Camelback Title Agency Llc |
Mortgage History
| Date | Status | Loan Amount | Loan Type |
|---|---|---|---|
| Open | $904,000 | New Conventional | |
| Closed | $805,000 | New Conventional | |
| Closed | $750,000 | Commercial | |
| Previous Owner | $600,000 | New Conventional | |
| Previous Owner | $396,000 | New Conventional | |
| Previous Owner | $399,000 | New Conventional | |
| Previous Owner | $312,200 | New Conventional | |
| Previous Owner | $335,000 | New Conventional | |
| Previous Owner | $150,000 | Credit Line Revolving | |
| Previous Owner | $72,400 | VA | |
| Previous Owner | $57,000 | Credit Line Revolving |
Similar Homes in the area
Source: Arizona Regional Multiple Listing Service (ARMLS)
MLS Number: 6851266
APN: 127-09-039
- 4611 E Monterosa St
- 4002 N 44th Place
- 3634 N 47th St
- 4120 N 44th Place
- 4333 E Fairmount Ave
- 4643 E Montecito Ave
- 4708 E Montecito Ave
- 4627 E Montecito Ave
- 4402 E Mitchell Dr
- 4846 E Piccadilly Rd
- 4620 E Montecito Ave
- 4420 E Glenrosa Ave
- 4238 N 44th St
- 4907 E Piccadilly Rd
- 4223 E Clarendon Ave
- 4418 E Montecito Ave
- 3416 N 44th St Unit 43
- 3416 N 44th St Unit 51
- 3416 N 44th St Unit 35
- 3416 N 44th St Unit 5
