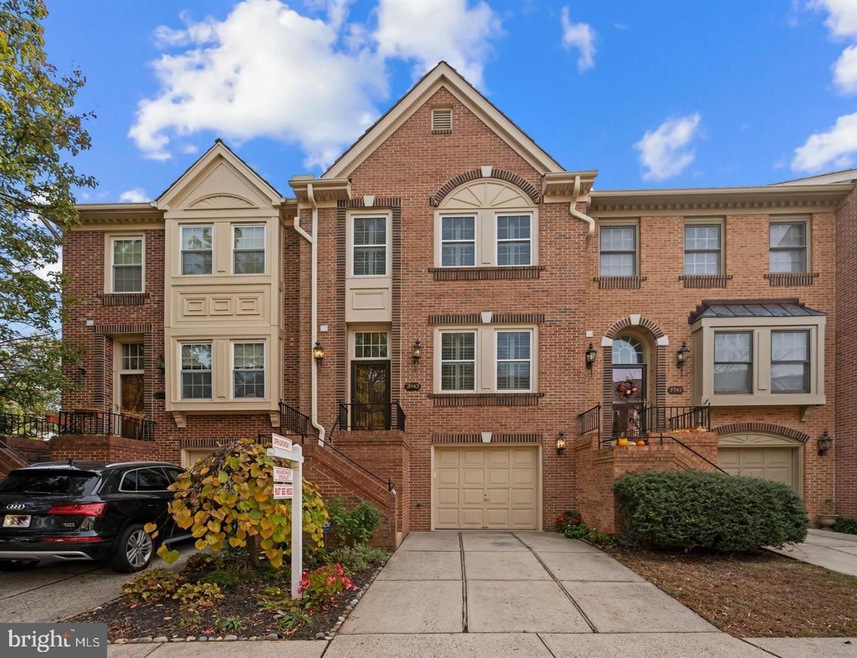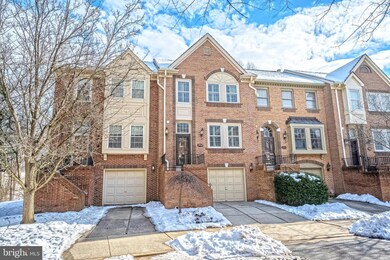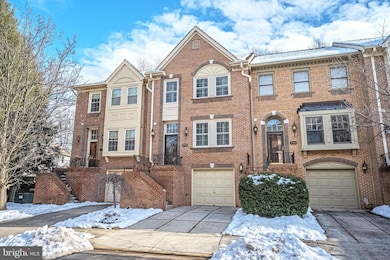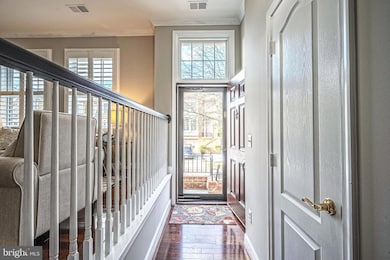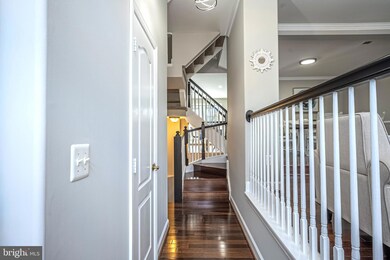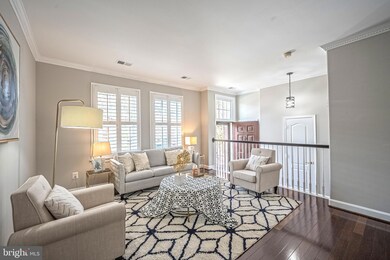
3943 Valley Ridge Dr Fairfax, VA 22033
Fair Oaks NeighborhoodHighlights
- Fitness Center
- Colonial Architecture
- Deck
- Waples Mill Elementary School Rated A-
- Clubhouse
- Vaulted Ceiling
About This Home
As of January 2025Open house canceled. Multiple offers received. Offer deadline: 4:00 PM on 1/17/2025. Beautiful All-Brick Townhome in the Highly Sought-After /Penderbrook Golf Course Community. This gorgeous one-car garage home, backing to serene trees, offers 3 bedrooms, 2 full baths, and 1 half bath across over 2,000 square feet of finished living space on 3 levels. Freshly painted throughout with new carpet upstairs, this home is move-in ready! The main level boasts gleaming hardwood floors and features a formal dining room, perfect for hosting. The stylish kitchen is filled with natural light and includes white cabinets, granite countertops, stainless steel appliances, and a breakfast bar. Adjacent to the kitchen is a bright breakfast room with access to a deck that overlooks a fully fenced, private rear patio. The upper level includes a convenient upstairs laundry room, vaulted ceilings in all bedrooms, and a primary suite with a walk-in closet featuring a mirrored pocket door. The fully finished basement offers a spacious recreation room with a gas fireplace and walks out to the fenced backyard. Penderbrook is an amenity-rich community, unique in Northern Virginia, centered around a scenic 18-hole championship golf course and an on-site restaurant. Amenities include a state-of-the-art fitness center, an Olympic-sized pool, lighted tennis courts, basketball courts, a tot lot playground, and a beautiful clubhouse with a full kitchen. Conveniently located near Fair Oaks Shopping Center and Fair Oaks Hospital, the community has easy access to Route 66 and public transportation, including a bus line serving the Metro. This home is part of the highly-coveted Fairfax County Oakton School Pyramid, serving Waples Mill Elementary, Franklin Middle, and Oakton High schools. Recent updates include Dryer 2022, Fence 2022,HVAC 2020, Super-Efficient PEX Manifold Plumbing System 2021, Shower glass enclosure 2021, Roof and a Trex Deck 2015
Townhouse Details
Home Type
- Townhome
Est. Annual Taxes
- $7,232
Year Built
- Built in 1994
Lot Details
- 1,556 Sq Ft Lot
- West Facing Home
HOA Fees
- $103 Monthly HOA Fees
Parking
- 1 Car Direct Access Garage
- Parking Storage or Cabinetry
- Front Facing Garage
- Garage Door Opener
- Driveway
Home Design
- Colonial Architecture
- Brick Exterior Construction
- Concrete Perimeter Foundation
Interior Spaces
- Property has 3 Levels
- Chair Railings
- Vaulted Ceiling
- Ceiling Fan
- Recessed Lighting
- Corner Fireplace
- Fireplace With Glass Doors
- Screen For Fireplace
- Double Pane Windows
- Double Hung Windows
- Entrance Foyer
- Family Room
- Living Room
- Breakfast Room
- Dining Room
- Utility Room
- Finished Basement
- Walk-Out Basement
- Attic
Kitchen
- Electric Oven or Range
- Dishwasher
- Disposal
Flooring
- Wood
- Carpet
- Ceramic Tile
Bedrooms and Bathrooms
- 3 Bedrooms
- En-Suite Primary Bedroom
- Walk-In Closet
Laundry
- Laundry Room
- Laundry on upper level
- Dryer
- Washer
Schools
- Waples Mill Elementary School
- Franklin Middle School
- Oakton High School
Utilities
- Central Air
- Heat Pump System
- Electric Water Heater
Additional Features
- Energy-Efficient Windows
- Deck
Listing and Financial Details
- Assessor Parcel Number 0464 11 1290
Community Details
Overview
- Association fees include common area maintenance, pool(s), reserve funds, snow removal, trash
- $74 Other Monthly Fees
- Fairways At Penderbrook HOA
- Penderbrook Subdivision
Amenities
- Clubhouse
- Party Room
Recreation
- Golf Course Membership Available
- Tennis Courts
- Community Basketball Court
- Community Playground
- Fitness Center
- Community Pool
Map
Home Values in the Area
Average Home Value in this Area
Property History
| Date | Event | Price | Change | Sq Ft Price |
|---|---|---|---|---|
| 01/31/2025 01/31/25 | Sold | $736,000 | +2.2% | $356 / Sq Ft |
| 01/17/2025 01/17/25 | Pending | -- | -- | -- |
| 01/16/2025 01/16/25 | For Sale | $719,900 | +9.1% | $348 / Sq Ft |
| 12/23/2021 12/23/21 | Sold | $660,000 | 0.0% | $319 / Sq Ft |
| 11/29/2021 11/29/21 | Pending | -- | -- | -- |
| 11/15/2021 11/15/21 | Price Changed | $660,000 | +0.8% | $319 / Sq Ft |
| 11/12/2021 11/12/21 | Price Changed | $655,000 | -0.8% | $316 / Sq Ft |
| 11/05/2021 11/05/21 | For Sale | $660,000 | -- | $319 / Sq Ft |
Tax History
| Year | Tax Paid | Tax Assessment Tax Assessment Total Assessment is a certain percentage of the fair market value that is determined by local assessors to be the total taxable value of land and additions on the property. | Land | Improvement |
|---|---|---|---|---|
| 2024 | $7,232 | $624,220 | $185,000 | $439,220 |
| 2023 | $6,836 | $605,720 | $185,000 | $420,720 |
| 2022 | $6,640 | $580,650 | $175,000 | $405,650 |
| 2021 | $6,152 | $524,240 | $160,000 | $364,240 |
| 2020 | $5,981 | $505,330 | $150,000 | $355,330 |
| 2019 | $5,823 | $492,010 | $150,000 | $342,010 |
| 2018 | $5,489 | $477,300 | $140,000 | $337,300 |
| 2017 | $5,224 | $449,950 | $120,000 | $329,950 |
| 2016 | $5,255 | $453,620 | $120,000 | $333,620 |
| 2015 | $4,944 | $443,000 | $120,000 | $323,000 |
| 2014 | $4,814 | $432,370 | $115,000 | $317,370 |
Mortgage History
| Date | Status | Loan Amount | Loan Type |
|---|---|---|---|
| Previous Owner | $280,000 | New Conventional | |
| Previous Owner | $205,000 | New Conventional | |
| Previous Owner | $173,000 | No Value Available | |
| Previous Owner | $202,600 | No Value Available |
Deed History
| Date | Type | Sale Price | Title Company |
|---|---|---|---|
| Deed | $736,000 | Landmark Title | |
| Deed | $660,000 | Accommodation | |
| Warranty Deed | $399,000 | -- | |
| Deed | $325,000 | -- | |
| Deed | $216,000 | -- | |
| Deed | $213,336 | -- |
Similar Homes in Fairfax, VA
Source: Bright MLS
MLS Number: VAFX2216272
APN: 0464-11-1290
- 3906 Valley Ridge Dr
- 3923 Fairfax Farms Rd
- 11800 Valley Rd
- 11632 Pine Tree Dr
- 11635 Pine Tree Dr
- 11433 Valley Rd
- 4024 Werthers Ct
- 4050 Werthers Ct
- 3814 Parkland Dr
- 3551 Orchid Pond Way
- 3558 Orchid Pond Way
- 11317 Aristotle Dr Unit 3-413
- 11321 Aristotle Dr Unit 3-204
- 4086 Clovet Dr Unit 32
- 11352 Aristotle Dr Unit 7-306
- 4136 Legato Rd Unit 49
- 3805 Ridge Knoll Ct Unit 105B
- 11355 Aristotle Dr Unit 213
- 4041 Legato Rd Unit 86
- 4129 Fountainside Ln Unit 202
