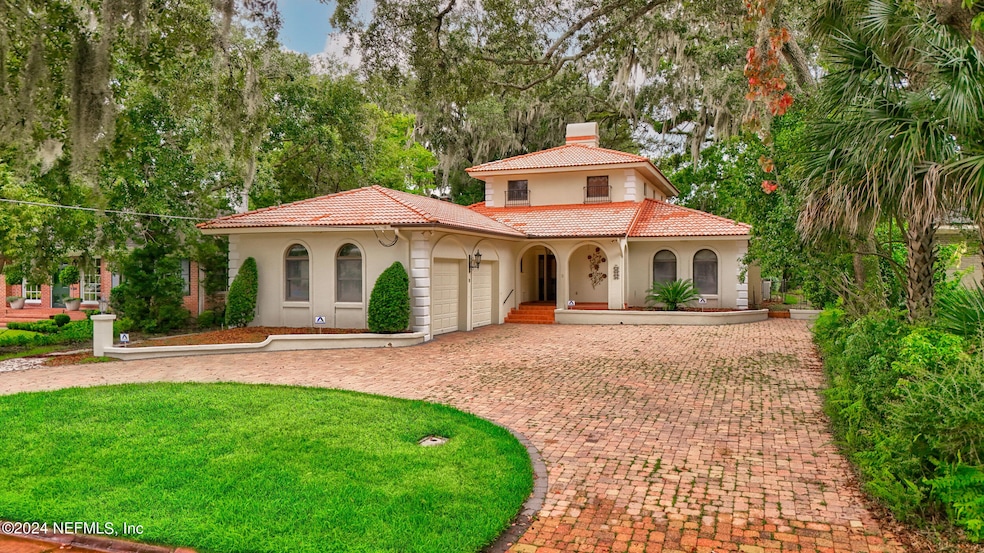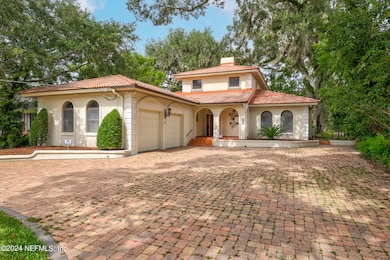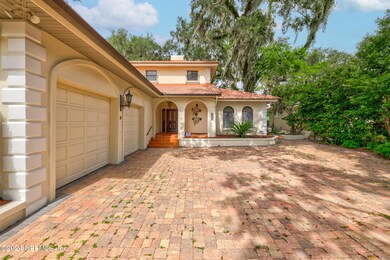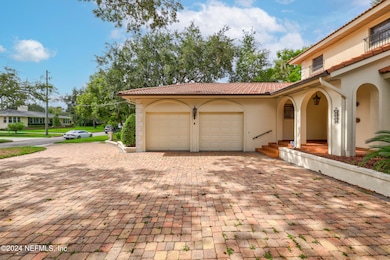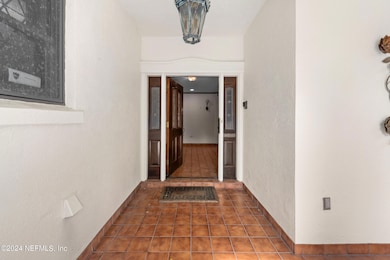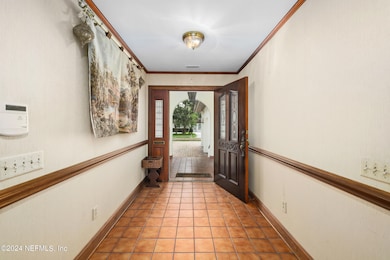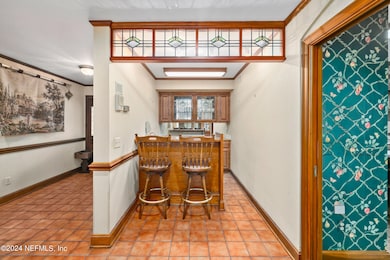
3944 Alcazar Ave Jacksonville, FL 32207
Miramar NeighborhoodEstimated payment $5,319/month
Highlights
- Wood Flooring
- Spanish Architecture
- Breakfast Area or Nook
- Hendricks Avenue Elementary School Rated A-
- No HOA
- 1-minute walk to Granada Park
About This Home
Welcome to this Mediterranean-inspired gem located in the highly sought-after San Marco area, just steps from Hendricks Avenue Elementary. This expansive 3,500 sq ft home offers 3 spacious bedrooms, 2 luxurious bathrooms, and a versatile guest house/casita complete with a large room, kitchenette, and half bath—ideal for guests or a home office.
Two brand new HVAC units!
The main house features a grand entrance with a brick-paved circular driveway leading to an oversized 2-car garage. Inside, you'll find exquisite details like coffered ceilings, solid wood panel doors, and Andersen windows that flood the home with natural light. Built with 3-coat stucco and 400-amp service, this home combines timeless elegance with modern durability.
The seller is including the original architectural plans, offering a unique opportunity for the new buyer to personalize and make this home their own. Don't miss out on the chance to live in one of Jacksonville's most desirable neighborhoods!
Home Details
Home Type
- Single Family
Est. Annual Taxes
- $7,079
Year Built
- Built in 1987
Lot Details
- 0.26 Acre Lot
- Chain Link Fence
- Front and Back Yard Sprinklers
Parking
- 2 Car Attached Garage
Home Design
- Spanish Architecture
- Tile Roof
- Stucco
Interior Spaces
- 3,500 Sq Ft Home
- 2-Story Property
- Wet Bar
- Central Vacuum
- Built-In Features
- Ceiling Fan
- Wood Burning Fireplace
- Entrance Foyer
- Washer and Electric Dryer Hookup
Kitchen
- Breakfast Area or Nook
- Eat-In Kitchen
- Breakfast Bar
- Electric Oven
- Electric Range
- Microwave
- Kitchen Island
Flooring
- Wood
- Carpet
- Tile
Bedrooms and Bathrooms
- 3 Bedrooms
- Walk-In Closet
- 2 Full Bathrooms
- Bathtub With Separate Shower Stall
Home Security
- Security System Owned
- Fire and Smoke Detector
Outdoor Features
- Porch
Schools
- Hendricks Avenue Elementary School
- Alfred Dupont Middle School
- Terry Parker High School
Utilities
- Central Heating and Cooling System
- 200+ Amp Service
- Electric Water Heater
Community Details
- No Home Owners Association
- Granada Subdivision
Listing and Financial Details
- Assessor Parcel Number 0832260000
Map
Home Values in the Area
Average Home Value in this Area
Tax History
| Year | Tax Paid | Tax Assessment Tax Assessment Total Assessment is a certain percentage of the fair market value that is determined by local assessors to be the total taxable value of land and additions on the property. | Land | Improvement |
|---|---|---|---|---|
| 2024 | $14,536 | $800,106 | $363,075 | $437,031 |
| 2023 | $7,079 | $421,811 | $0 | $0 |
| 2022 | $6,502 | $409,526 | $0 | $0 |
| 2021 | $6,470 | $397,599 | $0 | $0 |
| 2020 | $6,413 | $392,110 | $0 | $0 |
| 2019 | $6,320 | $383,295 | $0 | $0 |
| 2018 | $6,247 | $376,149 | $0 | $0 |
| 2017 | $6,179 | $368,413 | $0 | $0 |
| 2016 | $6,152 | $360,836 | $0 | $0 |
| 2015 | $6,215 | $358,328 | $0 | $0 |
| 2014 | $6,229 | $355,485 | $0 | $0 |
Property History
| Date | Event | Price | Change | Sq Ft Price |
|---|---|---|---|---|
| 01/08/2025 01/08/25 | Price Changed | $849,000 | -14.7% | $243 / Sq Ft |
| 08/22/2024 08/22/24 | For Sale | $995,000 | -- | $284 / Sq Ft |
Similar Homes in the area
Source: realMLS (Northeast Florida Multiple Listing Service)
MLS Number: 2043732
APN: 083226-0000
- 1147 Greenridge Rd
- 1235 Morvenwood Rd
- 1231 Preston Place
- 1324 Morvenwood Rd
- 906 Old Grove Manor
- 3929 Gadsden Rd
- 4259 San Jose Blvd
- 4045 London Rd
- 1121 Lakewood Rd
- 1434 Pinetree Rd
- 3854 Orlando Cir S
- 1340 Northwood Rd
- 1425 Pinetree Rd
- 4333 Silverwood Ln
- 0 Lakewood Rd Unit 2082721
- 1610 Davidson St
- 3702 Orlando Cir W
- 4183 Birmingham Rd
- 3400 San Jose Blvd
- 1440 Birmingham Rd S
