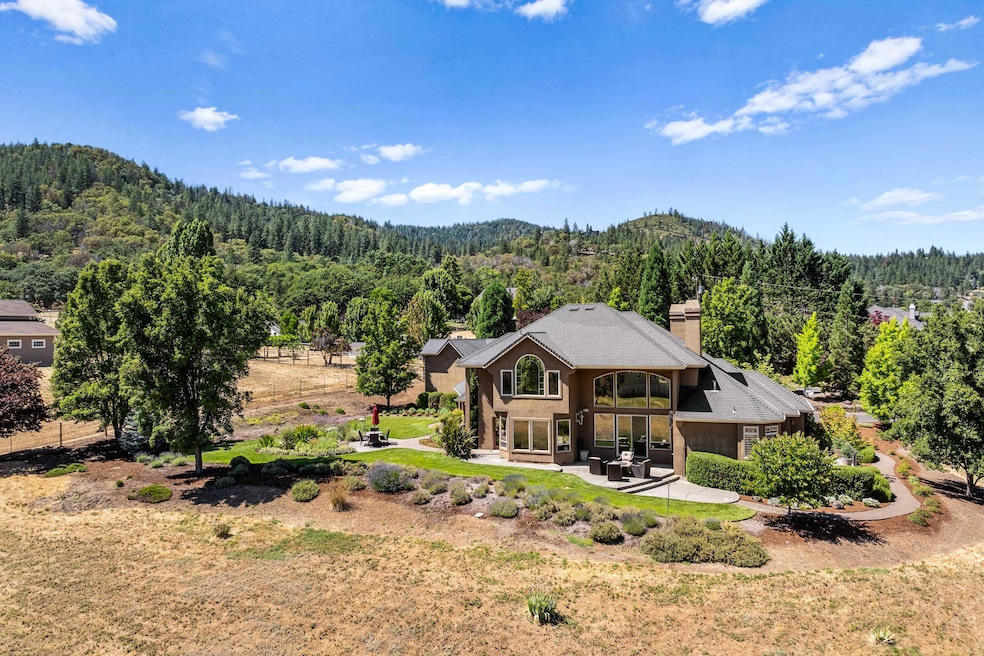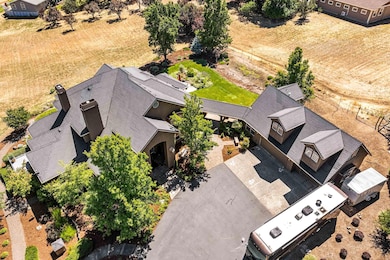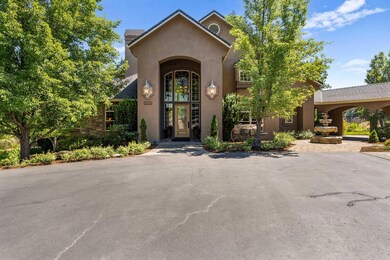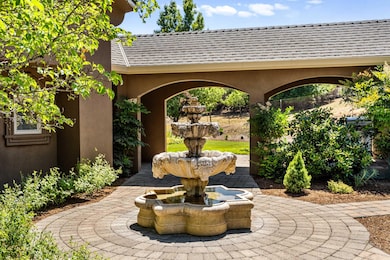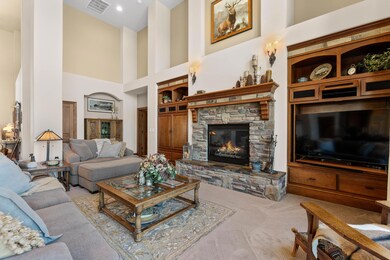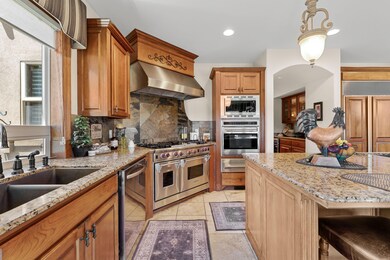
3944 Jonathan Way Central Point, OR 97502
Highlights
- Accessory Dwelling Unit (ADU)
- RV Access or Parking
- City View
- Horse Property
- Two Primary Bedrooms
- Open Floorplan
About This Home
As of February 2025This is the reason why people want to live in Southern Oregon; this Pagnini-built country estate is located at the end of a private drive minutes from historic Jacksonville on 2 acres, providing a comfortable quiet country feel w/ the conveniences of town. Lots of room for hobbies w/ a semi-detached finished 3+ car garage, RV parking, & 770 sf guest quarters w/ a full bath & kitchenette. The Tuscan style home features an open floor plan w/ soaring ceilings & lots of natural light, w/ amazing mtn & valley views. Downstairs has chef's dream kitchen w/ sub zero fridge, double ovens plus convection oven & Wolf gas range & warming drawer, a huge island, & a butler pantry w/ a wine fridge & walk in panty. The downstairs also features both informal & formal dining areas, & the LR has a gas f/p w/ built-ins. The primary bedrm is on main floor & features a gorgeous ensuite bath & an office w/ built-ins. Two additional primary bedrms are located upstairs. Well produced 11.4 GPM when last tested
Home Details
Home Type
- Single Family
Est. Annual Taxes
- $9,454
Year Built
- Built in 2003
Lot Details
- 2.01 Acre Lot
- Drip System Landscaping
- Level Lot
- Backyard Sprinklers
- Property is zoned RR-5, RR-5
Parking
- 3 Car Detached Garage
- Garage Door Opener
- Driveway
- RV Access or Parking
Property Views
- City
- Mountain
- Territorial
- Valley
- Neighborhood
Home Design
- Contemporary Architecture
- Frame Construction
- Composition Roof
- Concrete Perimeter Foundation
Interior Spaces
- 4,498 Sq Ft Home
- 2-Story Property
- Open Floorplan
- Central Vacuum
- Built-In Features
- Dry Bar
- Vaulted Ceiling
- Self Contained Fireplace Unit Or Insert
- Gas Fireplace
- Double Pane Windows
- Vinyl Clad Windows
- Tinted Windows
- Great Room with Fireplace
- Living Room
- Dining Room
- Den with Fireplace
- Bonus Room
- Unfinished Basement
- Partial Basement
Kitchen
- Eat-In Kitchen
- Breakfast Bar
- Double Oven
- Range with Range Hood
- Microwave
- Dishwasher
- Wine Refrigerator
- Kitchen Island
- Granite Countertops
- Disposal
Flooring
- Wood
- Carpet
- Stone
- Tile
- Vinyl
Bedrooms and Bathrooms
- 3 Bedrooms
- Primary Bedroom on Main
- Double Master Bedroom
- Linen Closet
- Walk-In Closet
- In-Law or Guest Suite
- Double Vanity
- Soaking Tub
Laundry
- Laundry Room
- Dryer
- Washer
Home Security
- Carbon Monoxide Detectors
- Fire and Smoke Detector
Eco-Friendly Details
- Sprinklers on Timer
Outdoor Features
- Horse Property
- Courtyard
- Deck
- Patio
- Outdoor Water Feature
- Separate Outdoor Workshop
Additional Homes
- Accessory Dwelling Unit (ADU)
- 770 SF Accessory Dwelling Unit
Schools
- Jacksonville Elementary School
- Mcloughlin Middle School
- South Medford High School
Utilities
- Forced Air Zoned Heating and Cooling System
- Heating System Uses Natural Gas
- Heat Pump System
- Natural Gas Connected
- Well
- Water Heater
- Sand Filter Approved
- Septic Tank
- Cable TV Available
Community Details
- No Home Owners Association
- Built by Mike Pagnini
Listing and Financial Details
- Tax Lot 900
- Assessor Parcel Number 10467694
Map
Home Values in the Area
Average Home Value in this Area
Property History
| Date | Event | Price | Change | Sq Ft Price |
|---|---|---|---|---|
| 02/28/2025 02/28/25 | Sold | $1,395,000 | -3.7% | $310 / Sq Ft |
| 01/26/2025 01/26/25 | Pending | -- | -- | -- |
| 01/18/2025 01/18/25 | Price Changed | $1,449,000 | -1.8% | $322 / Sq Ft |
| 01/01/2025 01/01/25 | For Sale | $1,475,000 | +14.0% | $328 / Sq Ft |
| 06/21/2022 06/21/22 | Sold | $1,294,000 | -0.4% | $288 / Sq Ft |
| 05/24/2022 05/24/22 | Pending | -- | -- | -- |
| 05/18/2022 05/18/22 | Price Changed | $1,299,000 | -5.9% | $289 / Sq Ft |
| 03/30/2022 03/30/22 | For Sale | $1,380,000 | +112.3% | $307 / Sq Ft |
| 05/22/2012 05/22/12 | Sold | $650,000 | -7.1% | $145 / Sq Ft |
| 04/20/2012 04/20/12 | Pending | -- | -- | -- |
| 01/12/2012 01/12/12 | For Sale | $699,900 | -- | $156 / Sq Ft |
Tax History
| Year | Tax Paid | Tax Assessment Tax Assessment Total Assessment is a certain percentage of the fair market value that is determined by local assessors to be the total taxable value of land and additions on the property. | Land | Improvement |
|---|---|---|---|---|
| 2024 | $9,454 | $735,610 | $160,310 | $575,300 |
| 2023 | $9,164 | $714,190 | $155,640 | $558,550 |
| 2022 | $8,883 | $714,190 | $155,640 | $558,550 |
| 2021 | $8,658 | $693,390 | $151,110 | $542,280 |
| 2020 | $8,453 | $673,200 | $146,710 | $526,490 |
| 2019 | $8,258 | $634,570 | $138,290 | $496,280 |
| 2018 | $8,050 | $616,090 | $134,250 | $481,840 |
| 2017 | $7,918 | $616,090 | $134,250 | $481,840 |
| 2016 | $7,768 | $580,730 | $126,560 | $454,170 |
| 2015 | $7,441 | $580,730 | $126,560 | $454,170 |
| 2014 | $7,331 | $547,400 | $119,290 | $428,110 |
Mortgage History
| Date | Status | Loan Amount | Loan Type |
|---|---|---|---|
| Open | $1,116,000 | New Conventional |
Deed History
| Date | Type | Sale Price | Title Company |
|---|---|---|---|
| Warranty Deed | $1,395,000 | Ticor Title | |
| Interfamily Deed Transfer | -- | None Available | |
| Warranty Deed | $650,000 | First American | |
| Warranty Deed | $175,000 | Jackson County Title |
Similar Homes in Central Point, OR
Source: Southern Oregon MLS
MLS Number: 220193958
APN: 10467694
- 4255 Tami Ln
- 893 Old Stage Rd
- 4065 Livingston Rd
- 325 Jackson Creek Dr
- 1055 N 5th St Unit 93
- 1055 N 5th St Unit 34
- 1055 N 5th St Unit 54
- 1055 N 5th St Unit 89
- 455 N Oregon St
- 460 W California St
- 440 N 4th St Unit 104
- 345 N 5th St
- 515 G St Unit 213
- 410 E F St
- 405 Hueners Ln
- 495 Shafer Ln
- 465 Strawberry Hill Ln
- 101 Mccully Ln
- 440 G St
- 111 Mccully Ln
