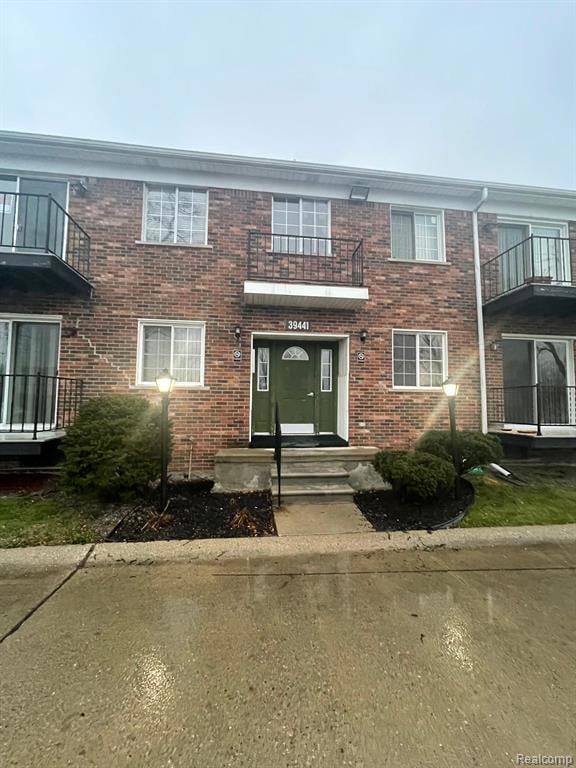
$139,900
- 2 Beds
- 1 Bath
- 958 Sq Ft
- 39447 Van Dyke Ave
- Unit 212
- Sterling Heights, MI
This fantastic condo is a newly updated 2 bedroom on the ground floor with many updates- including a renovated kitchen, bathroom, floors, and updated appliances. An in-unit washer/dryer combo was also installed. The large primary bedroom features a walk-in closet. The condo offers 1 assigned parking spot & a common basement with an assigned storage area. Common area laundry is also available
