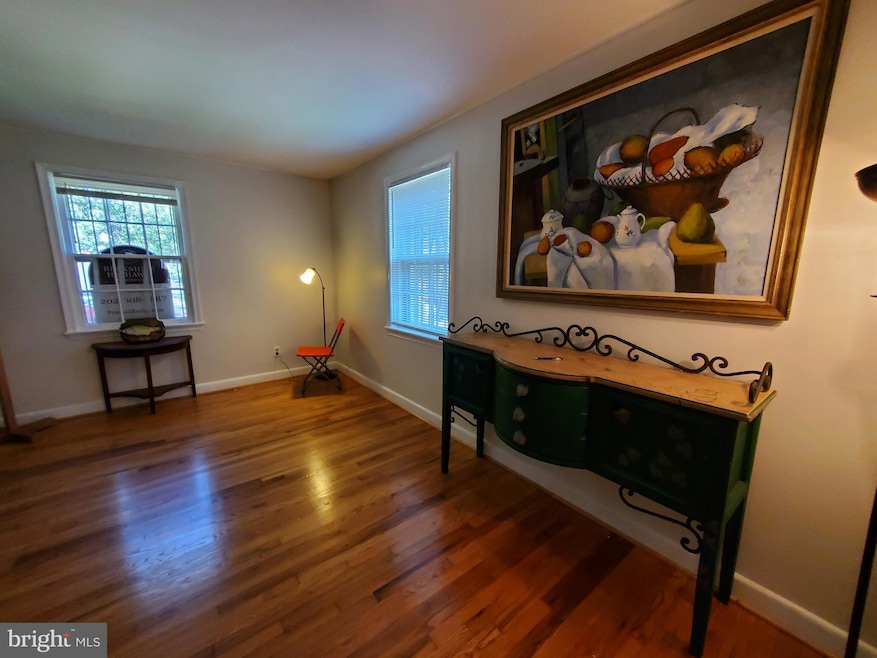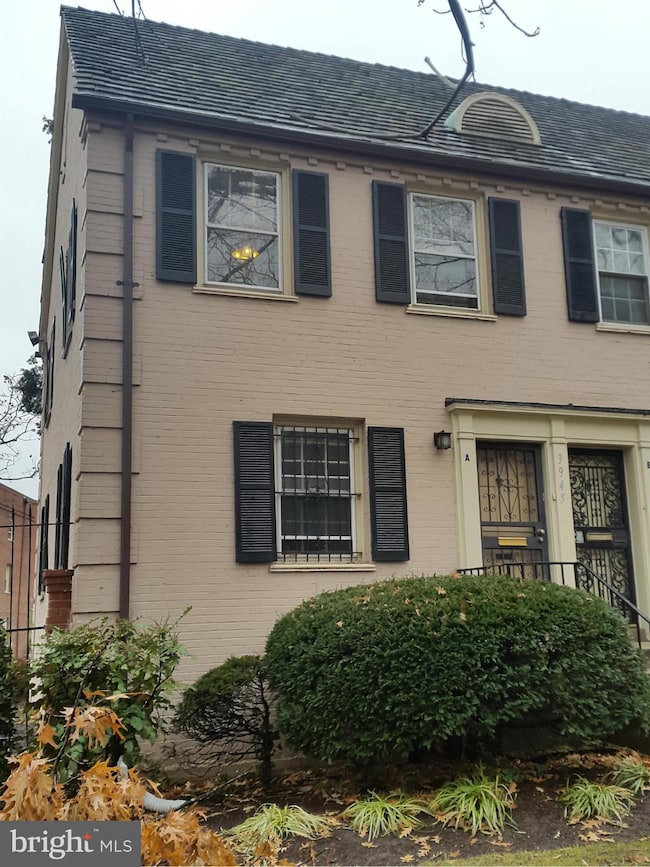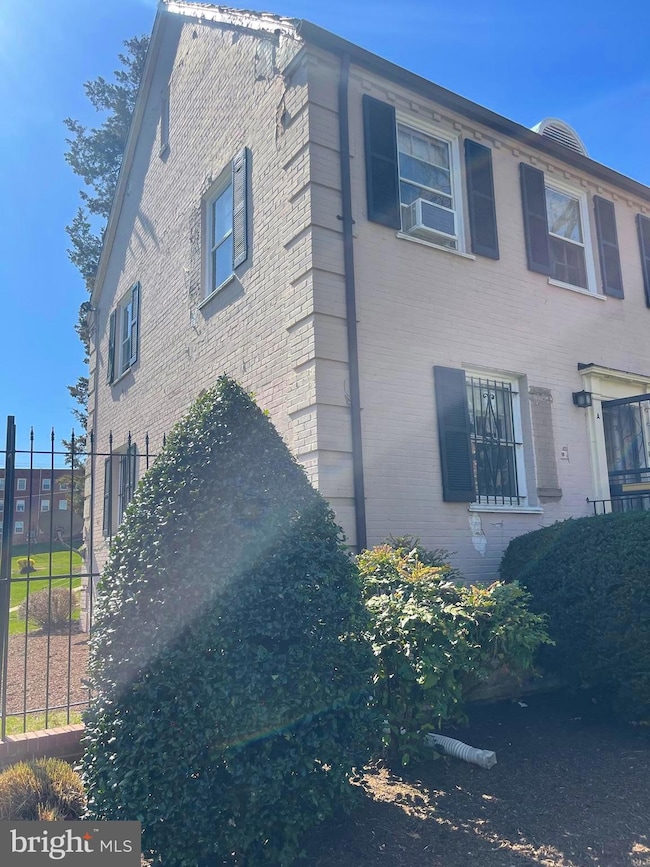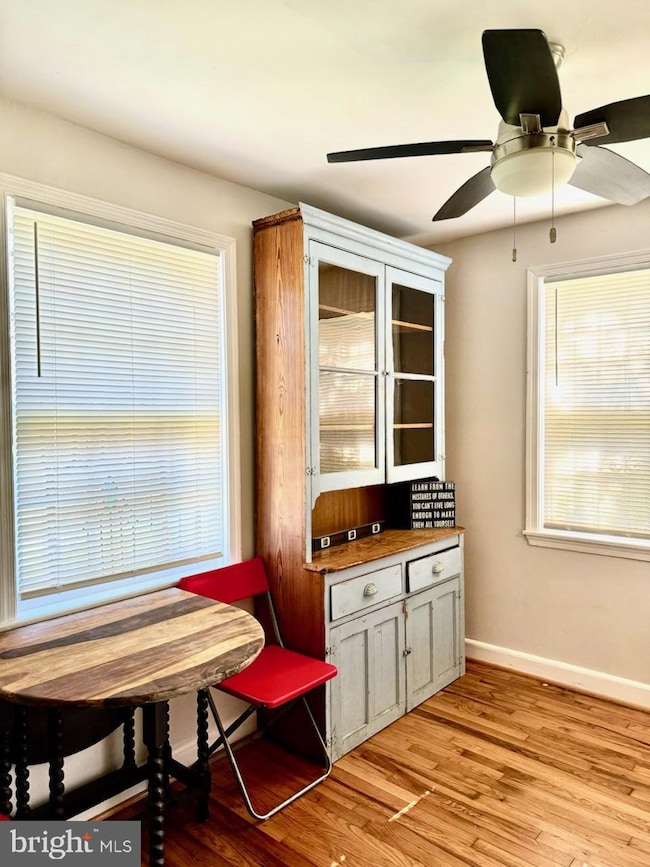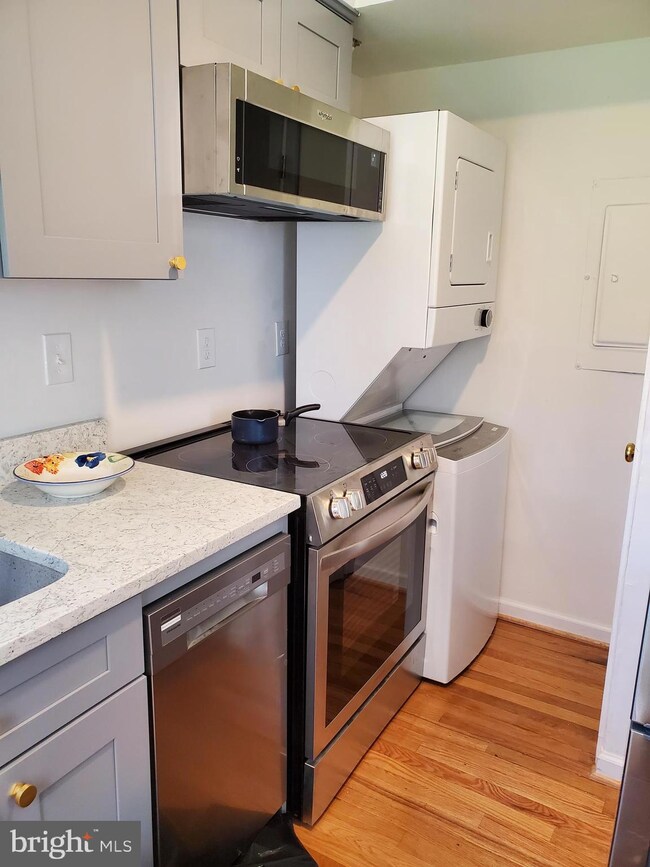
3945 Pennsylvania Ave SE Unit A Washington, DC 20020
Fairfax Village NeighborhoodEstimated payment $1,662/month
Highlights
- Colonial Architecture
- Engineered Wood Flooring
- Galley Kitchen
- Traditional Floor Plan
- Attic
- Security Gate
About This Home
Semi-detached townhome condo with new kitchen, polished floors, newly painted, new appliances, new fixtures. A bright semidetached townhome co. New and gleaming, this property is a great location on Bus Route into or out of downtown. Just west and north of two metro lines. All new appliances, new carrier CAC .
RENT TO OWN… lease purchase. Rate 6% amortized at 30years (6$/1000 for principal and interests. ) good credit required, 10% minimal down. At 180000, sale price at owner financing this would result in 18000 down, and a monthly payment on the balance of 172000 for principal and interests is :
1032 P&I
200 taxes
50insurance
520 condo fee
1800/month Payable monthly with a balloon (balance of loan required ) in 5 years.
Owner will assist a buyer w any additional wanted improvements…( the unit is neatly renovated) by negotiation. Adding closing assistance to price is acceptable. Rental consider, rent to own considered, minimal credit score reviewed, prior landlord reviewed, down payment, etc.
New appliances, new HVAC, new paint, newly polished oak floors.’
Management states FHA and VA not approved.
New carrier air conditioning, new appliances, new ly painted. A great home to downsize or a starter home for promising families, students, internationals, singles and other buyers.
Storage in attic, pull down stairs in hallway. Huge standup storage.
Two floors, two bedrooms, one bath in a sweet location. Gleaming wood Oak floors, new paint, two ceiling fans, attic storage. Bus stop very close, two metros nearby.
Townhouse Details
Home Type
- Townhome
Est. Annual Taxes
- $1,683
Year Built
- Built in 1940
HOA Fees
- $517 Monthly HOA Fees
Home Design
- Colonial Architecture
- Brick Exterior Construction
- Brick Foundation
- Plaster Walls
- Shake Roof
- Shingle Roof
Interior Spaces
- 998 Sq Ft Home
- Property has 2 Levels
- Traditional Floor Plan
- Ceiling Fan
- Casement Windows
- Window Screens
- Dining Area
- Security Gate
- Attic
Kitchen
- Galley Kitchen
- Gas Oven or Range
- Self-Cleaning Oven
- Range Hood
- Built-In Microwave
- Dishwasher
- Disposal
Flooring
- Engineered Wood
- Ceramic Tile
Bedrooms and Bathrooms
- 2 Bedrooms
- 1 Full Bathroom
Laundry
- Laundry on main level
- Stacked Electric Washer and Dryer
Utilities
- Central Heating and Cooling System
- 150 Amp Service
- Electric Water Heater
- Cable TV Available
Additional Features
- Level Entry For Accessibility
- Energy-Efficient Appliances
- Property is in very good condition
Listing and Financial Details
- Tax Lot 2059
- Assessor Parcel Number 5672//2059
Community Details
Overview
- Association fees include custodial services maintenance, sewer
- Fairfax Village Condos
- Hillcrest Community
- Hillcrest Subdivision
Pet Policy
- Pets allowed on a case-by-case basis
Security
- Storm Doors
- Fire and Smoke Detector
Map
Home Values in the Area
Average Home Value in this Area
Tax History
| Year | Tax Paid | Tax Assessment Tax Assessment Total Assessment is a certain percentage of the fair market value that is determined by local assessors to be the total taxable value of land and additions on the property. | Land | Improvement |
|---|---|---|---|---|
| 2024 | $1,683 | $213,170 | $63,950 | $149,220 |
| 2023 | $1,592 | $201,950 | $60,580 | $141,370 |
| 2022 | $1,320 | $169,020 | $50,700 | $118,320 |
| 2021 | $1,338 | $170,740 | $51,220 | $119,520 |
| 2020 | $1,129 | $132,870 | $39,860 | $93,010 |
| 2019 | $4,865 | $133,650 | $40,090 | $93,560 |
| 2018 | $1,133 | $133,240 | $0 | $0 |
| 2017 | $1,072 | $126,070 | $0 | $0 |
| 2016 | $959 | $112,810 | $0 | $0 |
| 2015 | $707 | $83,130 | $0 | $0 |
| 2014 | $710 | $83,550 | $0 | $0 |
Property History
| Date | Event | Price | Change | Sq Ft Price |
|---|---|---|---|---|
| 04/07/2025 04/07/25 | Price Changed | $180,000 | -2.7% | $180 / Sq Ft |
| 03/18/2025 03/18/25 | Price Changed | $185,000 | +5.7% | $185 / Sq Ft |
| 03/11/2025 03/11/25 | Price Changed | $175,000 | -12.5% | $175 / Sq Ft |
| 02/25/2025 02/25/25 | Price Changed | $200,000 | +8.1% | $200 / Sq Ft |
| 02/21/2025 02/21/25 | Price Changed | $185,000 | -1.1% | $185 / Sq Ft |
| 02/21/2025 02/21/25 | Price Changed | $187,000 | +1.1% | $187 / Sq Ft |
| 02/11/2025 02/11/25 | Price Changed | $184,999 | 0.0% | $185 / Sq Ft |
| 02/06/2025 02/06/25 | Price Changed | $185,000 | -1.1% | $185 / Sq Ft |
| 02/06/2025 02/06/25 | Price Changed | $187,000 | -1.1% | $187 / Sq Ft |
| 01/26/2025 01/26/25 | Price Changed | $189,000 | -0.5% | $189 / Sq Ft |
| 01/19/2025 01/19/25 | Price Changed | $190,000 | -5.0% | $190 / Sq Ft |
| 01/14/2025 01/14/25 | Price Changed | $200,000 | +2.0% | $200 / Sq Ft |
| 01/11/2025 01/11/25 | Price Changed | $196,000 | -0.5% | $196 / Sq Ft |
| 01/09/2025 01/09/25 | Price Changed | $197,000 | +1.0% | $197 / Sq Ft |
| 01/02/2025 01/02/25 | Price Changed | $195,000 | -2.5% | $195 / Sq Ft |
| 12/15/2024 12/15/24 | Price Changed | $200,000 | -5.2% | $200 / Sq Ft |
| 12/04/2024 12/04/24 | Price Changed | $210,950 | +4.5% | $211 / Sq Ft |
| 12/01/2024 12/01/24 | Price Changed | $201,950 | -10.2% | $202 / Sq Ft |
| 11/24/2024 11/24/24 | Price Changed | $225,000 | -1.7% | $225 / Sq Ft |
| 11/22/2024 11/22/24 | Price Changed | $229,000 | -0.4% | $229 / Sq Ft |
| 11/20/2024 11/20/24 | Price Changed | $230,000 | -90.0% | $230 / Sq Ft |
| 11/20/2024 11/20/24 | Price Changed | $2,300,000 | +891.4% | $2,305 / Sq Ft |
| 11/13/2024 11/13/24 | Price Changed | $232,000 | -0.4% | $232 / Sq Ft |
| 11/07/2024 11/07/24 | Price Changed | $233,000 | -0.4% | $233 / Sq Ft |
| 11/01/2024 11/01/24 | Price Changed | $234,000 | -0.4% | $234 / Sq Ft |
| 10/30/2024 10/30/24 | Price Changed | $235,000 | -0.4% | $235 / Sq Ft |
| 10/23/2024 10/23/24 | Price Changed | $236,000 | +0.4% | $236 / Sq Ft |
| 10/18/2024 10/18/24 | For Sale | $235,000 | +99.2% | $235 / Sq Ft |
| 12/20/2016 12/20/16 | Sold | $118,000 | -15.9% | $96 / Sq Ft |
| 12/01/2016 12/01/16 | Pending | -- | -- | -- |
| 11/18/2016 11/18/16 | For Sale | $140,300 | 0.0% | $115 / Sq Ft |
| 10/06/2016 10/06/16 | Pending | -- | -- | -- |
| 08/27/2016 08/27/16 | For Sale | $140,300 | -- | $115 / Sq Ft |
Deed History
| Date | Type | Sale Price | Title Company |
|---|---|---|---|
| Special Warranty Deed | $118,000 | None Available |
Similar Homes in Washington, DC
Source: Bright MLS
MLS Number: DCDC2157568
APN: 5672-2059
- 3922 Southern Ave SE Unit 201
- 3923 Pennsylvania Ave SE Unit 201
- 2100 Suitland Terrace SE Unit 201
- 3937 S St SE Unit A6
- 2114 Suitland Terrace SE Unit 301
- 3906 Southern Ave SE Unit A
- 2123 Suitland Terrace SE Unit A
- 1671 Fort Dupont St SE
- 3901 Pennsylvania Ave SE Unit A
- 2012 Fort Davis St SE Unit 201
- 2042 Fort Davis St SE Unit 302
- 1670 40th St SE
- 2145 Suitland Terrace SE Unit B
- 3824 V St SE Unit 101
- 2107 Fort Davis St SE Unit 201
- 2109 Fort Davis St SE Unit 201
- 1642 Fort Davis Place SE
- 2135 Suitland Terrace SE Unit 301
- 1636 Fort Davis Place SE
- 1700 Fort Davis St SE
