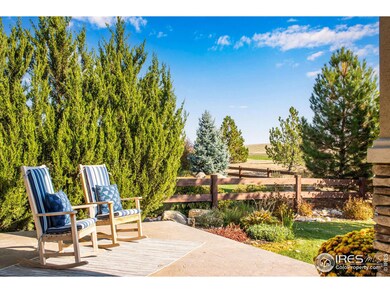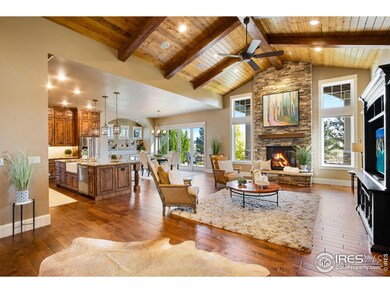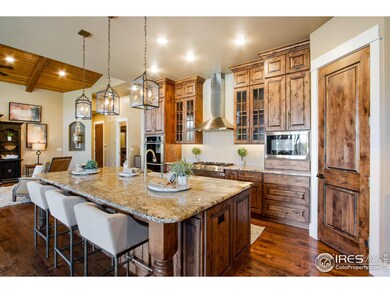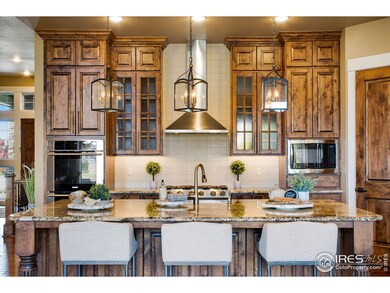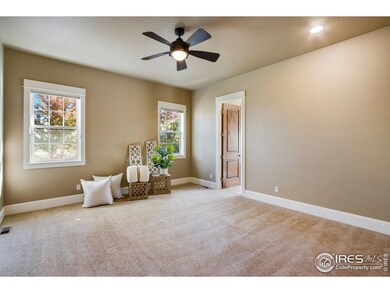
3946 Ridgeline Dr Timnath, CO 80547
4
Beds
4.5
Baths
4,773
Sq Ft
0.28
Acres
Highlights
- On Golf Course
- Spa
- Clubhouse
- Fitness Center
- Open Floorplan
- Deck
About This Home
As of October 2024Sold Before Published On the golf course----Large private yard----Beautifully maintained-covered porch and patio
Home Details
Home Type
- Single Family
Est. Annual Taxes
- $8,345
Year Built
- Built in 2015
Lot Details
- 0.28 Acre Lot
- On Golf Course
- Open Space
- Fenced
- Sprinkler System
HOA Fees
Parking
- 3 Car Attached Garage
Home Design
- Contemporary Architecture
- Wood Frame Construction
- Composition Roof
- Stucco
- Stone
Interior Spaces
- 4,773 Sq Ft Home
- 1-Story Property
- Open Floorplan
- Wet Bar
- Bar Fridge
- Cathedral Ceiling
- Ceiling Fan
- Multiple Fireplaces
- Gas Log Fireplace
- Window Treatments
- Great Room with Fireplace
- Dining Room
- Home Office
- Recreation Room with Fireplace
- Basement Fills Entire Space Under The House
Kitchen
- Eat-In Kitchen
- Gas Oven or Range
- Microwave
- Dishwasher
- Kitchen Island
Flooring
- Wood
- Carpet
Bedrooms and Bathrooms
- 4 Bedrooms
- Walk-In Closet
- Primary Bathroom is a Full Bathroom
- Primary bathroom on main floor
- Bathtub and Shower Combination in Primary Bathroom
Laundry
- Laundry on main level
- Dryer
- Washer
Outdoor Features
- Spa
- Deck
- Patio
- Exterior Lighting
Location
- Property is near a golf course
Schools
- Timnath Elementary School
- Timnath Middle-High School
Utilities
- Forced Air Heating and Cooling System
- High Speed Internet
- Satellite Dish
- Cable TV Available
Listing and Financial Details
- Assessor Parcel Number R1654650
Community Details
Overview
- Association fees include common amenities, management
- Harmony Subdivision
Amenities
- Clubhouse
- Recreation Room
Recreation
- Tennis Courts
- Community Playground
- Fitness Center
- Community Pool
- Park
- Hiking Trails
Map
Create a Home Valuation Report for This Property
The Home Valuation Report is an in-depth analysis detailing your home's value as well as a comparison with similar homes in the area
Home Values in the Area
Average Home Value in this Area
Property History
| Date | Event | Price | Change | Sq Ft Price |
|---|---|---|---|---|
| 10/30/2024 10/30/24 | Sold | $1,557,500 | 0.0% | $326 / Sq Ft |
| 10/15/2024 10/15/24 | For Sale | $1,557,500 | +52.7% | $326 / Sq Ft |
| 06/27/2019 06/27/19 | Off Market | $1,020,000 | -- | -- |
| 03/29/2019 03/29/19 | Sold | $1,020,000 | -2.9% | $214 / Sq Ft |
| 01/03/2019 01/03/19 | For Sale | $1,050,000 | -- | $220 / Sq Ft |
Source: IRES MLS
Tax History
| Year | Tax Paid | Tax Assessment Tax Assessment Total Assessment is a certain percentage of the fair market value that is determined by local assessors to be the total taxable value of land and additions on the property. | Land | Improvement |
|---|---|---|---|---|
| 2025 | $8,345 | $86,270 | $21,541 | $64,729 |
| 2024 | $8,345 | $86,270 | $21,541 | $64,729 |
| 2022 | $7,770 | $74,616 | $19,669 | $54,947 |
| 2021 | $7,852 | $76,763 | $20,235 | $56,528 |
| 2020 | $7,352 | $71,315 | $18,233 | $53,082 |
| 2019 | $7,381 | $71,315 | $18,233 | $53,082 |
| 2018 | $5,771 | $57,355 | $13,248 | $44,107 |
| 2017 | $5,754 | $57,355 | $13,248 | $44,107 |
| 2016 | $4,709 | $46,725 | $8,517 | $38,208 |
| 2015 | $2,135 | $21,320 | $21,320 | $0 |
| 2014 | $2,440 | $24,220 | $24,220 | $0 |
Source: Public Records
Mortgage History
| Date | Status | Loan Amount | Loan Type |
|---|---|---|---|
| Previous Owner | $215,000 | Future Advance Clause Open End Mortgage | |
| Previous Owner | $664,000 | Adjustable Rate Mortgage/ARM |
Source: Public Records
Deed History
| Date | Type | Sale Price | Title Company |
|---|---|---|---|
| Warranty Deed | $1,557,500 | None Listed On Document | |
| Interfamily Deed Transfer | -- | None Available | |
| Warranty Deed | $1,020,000 | Land Title Guarantee Co | |
| Warranty Deed | $180,000 | Unified Title Company Of Nor |
Source: Public Records
Similar Homes in Timnath, CO
Source: IRES MLS
MLS Number: 1022109
APN: 87364-21-313
Nearby Homes
- 6973 Alister Ln
- 6974 Ridgeline Dr
- 5481 Carmon Dr
- 6909 Alister Ln
- 5287 Clarence Dr
- 5314 Osbourne Dr
- 3711 Tall Grass Ct
- 3795 Tall Grass Ct
- 5231 Osbourne Dr
- 3865 Valley Crest Dr
- 6774 Grand Park Dr
- 5664 Osbourne Dr
- 3650 Tall Grass Ct
- 6701 Clovis Ct
- 4198 Prestwich Ct
- 4495 Grand Park Dr
- 4260 Grand Park Dr
- 6038 Carmon Dr
- 4264 Grand Park Dr
- 4268 Ardglass Ln

