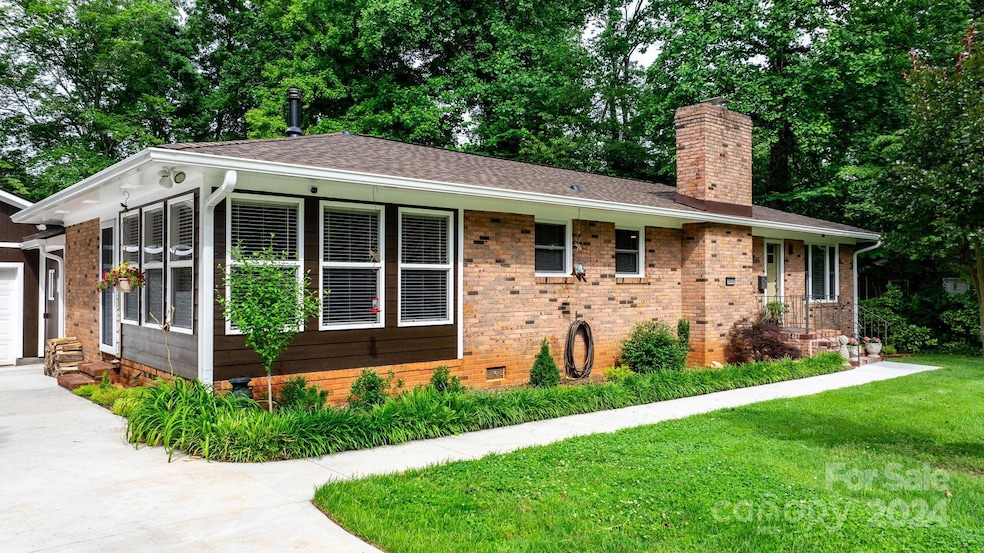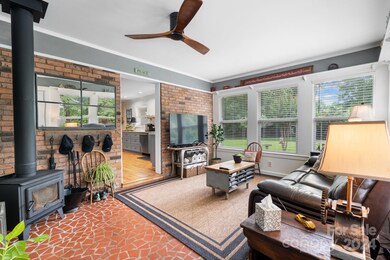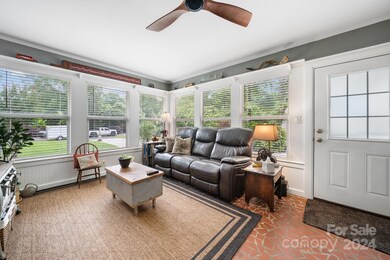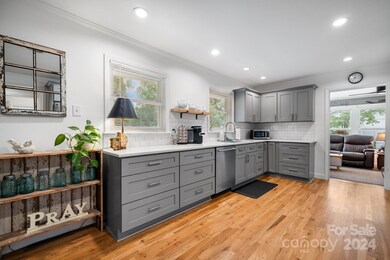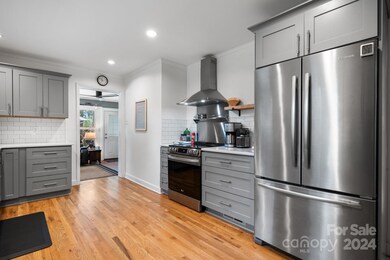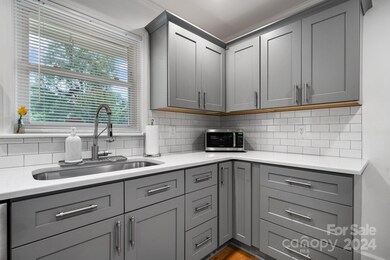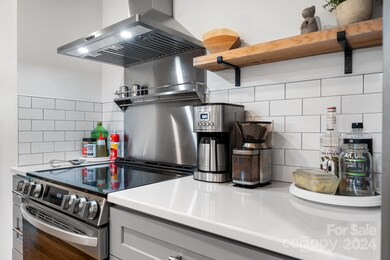
3946 Rockfern Rd Charlotte, NC 28217
Eagle Lake NeighborhoodHighlights
- Open Floorplan
- Wood Flooring
- Patio
- Ranch Style House
- 2 Car Attached Garage
- Shed
About This Home
As of September 2024UPDATES GALORE! This well cared for and well maintained beautiful home is convent to Uptown Charlotte , Ballantyne ,Charlotte Douglas Airport ,Carowinds , Farmers market, South Park Mall and an abundance of restaurants and entertainment choices.Located in Eagle Lake area of Charlotte this home is perfect for someone who wants a move in ready home in a cozy and welcoming community. You will see in photos the spacious open floor plan and beautiful fireplace which make this home warm and welcoming . The Wood Stove is a huge plus for energy savings in cooler months and you can even cook on it! New hardwood floors, new kitchen upgrades ,new roof, new gutters ,new concreet driveway are just a few exciting features that will make you fall in love with this property! .TRIED TO UPLOAD RPOD BUT COULDN'T I WILL SEND WHEN REQUESTED
Last Agent to Sell the Property
Fathom Realty NC LLC Brokerage Email: trishatrosclair@gmail.com License #301710

Home Details
Home Type
- Single Family
Est. Annual Taxes
- $1,978
Year Built
- Built in 1962
Lot Details
- Property is zoned R4
Parking
- 2 Car Attached Garage
- Driveway
Home Design
- Ranch Style House
- Brick Exterior Construction
- Asbestos Shingle Roof
- Hardboard
Interior Spaces
- 1,516 Sq Ft Home
- Open Floorplan
- Wired For Data
- Ceiling Fan
- Insulated Windows
- Living Room with Fireplace
- Crawl Space
- Pull Down Stairs to Attic
Kitchen
- Electric Range
- Dishwasher
Flooring
- Wood
- Stone
Bedrooms and Bathrooms
- 3 Main Level Bedrooms
Outdoor Features
- Patio
- Shed
- Outbuilding
Utilities
- Central Air
- Heat Pump System
- Heating System Uses Natural Gas
- Fiber Optics Available
- Cable TV Available
Community Details
- Eagle Lake Subdivision
Listing and Financial Details
- Assessor Parcel Number 14316210
Map
Home Values in the Area
Average Home Value in this Area
Property History
| Date | Event | Price | Change | Sq Ft Price |
|---|---|---|---|---|
| 09/17/2024 09/17/24 | Sold | $440,000 | 0.0% | $290 / Sq Ft |
| 06/02/2024 06/02/24 | Price Changed | $439,900 | -4.4% | $290 / Sq Ft |
| 05/28/2024 05/28/24 | Price Changed | $460,000 | -7.6% | $303 / Sq Ft |
| 05/22/2024 05/22/24 | For Sale | $498,000 | -- | $328 / Sq Ft |
Tax History
| Year | Tax Paid | Tax Assessment Tax Assessment Total Assessment is a certain percentage of the fair market value that is determined by local assessors to be the total taxable value of land and additions on the property. | Land | Improvement |
|---|---|---|---|---|
| 2023 | $1,978 | $250,700 | $60,500 | $190,200 |
| 2022 | $1,328 | $124,600 | $20,000 | $104,600 |
| 2021 | $1,317 | $124,600 | $20,000 | $104,600 |
| 2020 | $1,202 | $124,600 | $20,000 | $104,600 |
| 2019 | $1,294 | $124,600 | $20,000 | $104,600 |
| 2018 | $1,300 | $93,500 | $18,000 | $75,500 |
| 2017 | $1,273 | $93,500 | $18,000 | $75,500 |
| 2016 | -- | $93,500 | $18,000 | $75,500 |
| 2015 | -- | $93,500 | $18,000 | $75,500 |
| 2014 | -- | $0 | $0 | $0 |
Mortgage History
| Date | Status | Loan Amount | Loan Type |
|---|---|---|---|
| Previous Owner | $66,551 | Unknown | |
| Previous Owner | $15,000 | Credit Line Revolving |
Deed History
| Date | Type | Sale Price | Title Company |
|---|---|---|---|
| Warranty Deed | $440,000 | None Listed On Document | |
| Special Warranty Deed | -- | -- | |
| Warranty Deed | $117,000 | -- |
Similar Homes in the area
Source: Canopy MLS (Canopy Realtor® Association)
MLS Number: 4143301
APN: 143-162-10
- 5329 Southampton Rd
- 2610 Greenmarket Dr
- 3512 Auburn Curb Rd
- 471 Doughton Ln
- 3718 Speer Blvd
- 4056 Zilker Park Dr
- 257 Doughton Ln
- 5927 Pisgah Way
- 6006 Fonsac Ln Unit 2006D
- 6010 Fonsac Ln Unit 2006C
- 6014 Fonsac Ln Unit 2006B
- 6029 Fonsac Ln Unit 2008C
- 6033 Fonsac Ln Unit 2008B
- 6037 Fonsac Ln Unit 2008A
- 5745 Southampton Rd
- 6036 Fonsac Ln Unit 2005A
- 4010 Citra Ln
- 326 Whispering Pines Dr
- 323 Whispering Pines Dr
- 115 Verbena St Unit 12
