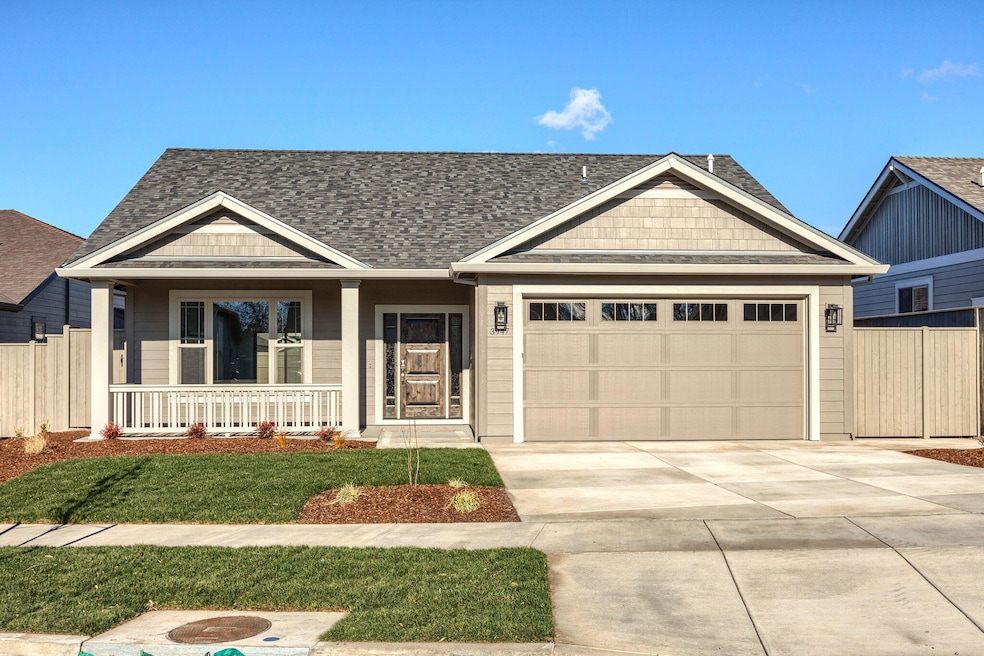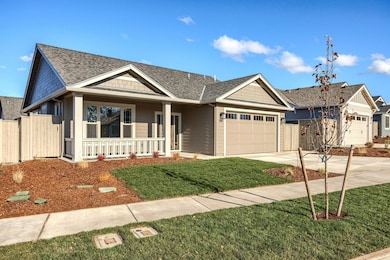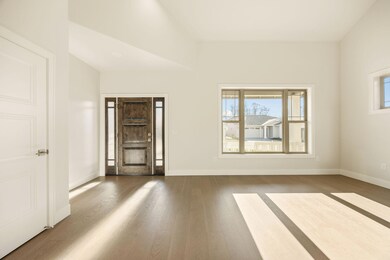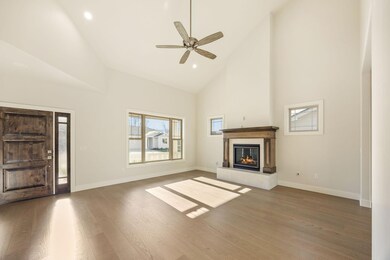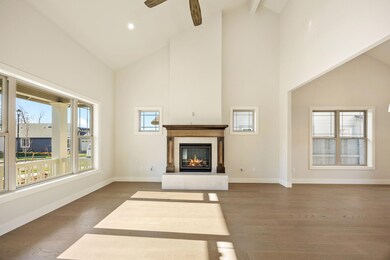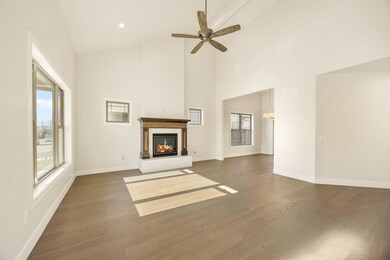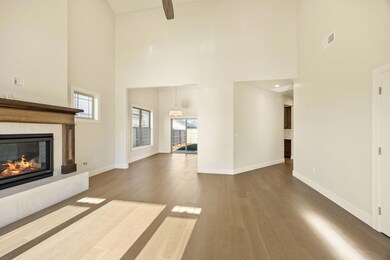
3947 Colorado Dr Medford, OR 97504
Southeast Medford NeighborhoodHighlights
- New Construction
- Craftsman Architecture
- Wood Flooring
- Earth Advantage Certified Home
- Vaulted Ceiling
- Great Room with Fireplace
About This Home
As of February 2025New home with great curb appeal. Built by Mahar Homes, this new home is now complete and features the following: Vaulted ceilings in the great room with gas fireplace and custom mantel. Great floor plan with angles that make it interesting. Custom cabinetry, beautiful hardwood floors, and quartz counters. Tile floors and showers in the bathrooms. Hardie Plank siding and Milgard windows. Fully wood trimmed windows and baseboards throughout. Tankless water heater with continuous heating. Whirlpool gold series appliances. All fencing and landscaping. Two backyard patios and a cute, covered front porch. Earth Advantage Platinum certified for reduced energy costs. The listing agent is related to the seller.
Last Agent to Sell the Property
John L. Scott Medford Brokerage Phone: 541-840-7225 License #920600118

Home Details
Home Type
- Single Family
Est. Annual Taxes
- $765
Year Built
- Built in 2024 | New Construction
Lot Details
- 5,227 Sq Ft Lot
- Fenced
- Drip System Landscaping
- Level Lot
- Front and Back Yard Sprinklers
Parking
- 2 Car Attached Garage
- Garage Door Opener
Home Design
- Craftsman Architecture
- Frame Construction
- Composition Roof
- Concrete Perimeter Foundation
Interior Spaces
- 1,558 Sq Ft Home
- 1-Story Property
- Vaulted Ceiling
- Ceiling Fan
- Gas Fireplace
- Double Pane Windows
- ENERGY STAR Qualified Windows
- Vinyl Clad Windows
- Great Room with Fireplace
- Dining Room
- Laundry Room
Kitchen
- Range
- Microwave
- Dishwasher
- Solid Surface Countertops
- Disposal
Flooring
- Wood
- Carpet
- Tile
Bedrooms and Bathrooms
- 3 Bedrooms
- Linen Closet
- Walk-In Closet
- 2 Full Bathrooms
- Double Vanity
- Bathtub Includes Tile Surround
Home Security
- Carbon Monoxide Detectors
- Fire and Smoke Detector
Eco-Friendly Details
- Earth Advantage Certified Home
- ENERGY STAR Qualified Equipment for Heating
- Sprinklers on Timer
Outdoor Features
- Patio
Schools
- Orchard Hill Elementary School
- Talent Middle School
- Phoenix High School
Utilities
- ENERGY STAR Qualified Air Conditioning
- Forced Air Heating and Cooling System
- Heating System Uses Natural Gas
- Natural Gas Connected
- Tankless Water Heater
- Hot Water Circulator
- Phone Available
- Cable TV Available
Community Details
- No Home Owners Association
- Built by Mahar Homes, Inc.
- Middlefork Creek Subdivision
Listing and Financial Details
- Assessor Parcel Number 11013075
Map
Home Values in the Area
Average Home Value in this Area
Property History
| Date | Event | Price | Change | Sq Ft Price |
|---|---|---|---|---|
| 02/19/2025 02/19/25 | Sold | $525,000 | 0.0% | $337 / Sq Ft |
| 01/18/2025 01/18/25 | Pending | -- | -- | -- |
| 12/17/2024 12/17/24 | For Sale | $525,000 | -- | $337 / Sq Ft |
Tax History
| Year | Tax Paid | Tax Assessment Tax Assessment Total Assessment is a certain percentage of the fair market value that is determined by local assessors to be the total taxable value of land and additions on the property. | Land | Improvement |
|---|---|---|---|---|
| 2024 | $765 | $51,110 | $51,110 | -- |
| 2023 | $741 | $90,000 | $90,000 | $0 |
Mortgage History
| Date | Status | Loan Amount | Loan Type |
|---|---|---|---|
| Open | $345,000 | New Conventional |
Deed History
| Date | Type | Sale Price | Title Company |
|---|---|---|---|
| Warranty Deed | $525,000 | First American Title |
Similar Homes in Medford, OR
Source: Southern Oregon MLS
MLS Number: 220193704
APN: 11013075
- 3931 Colorado Dr
- 3915 Colorado Dr
- 3835 Creek Mont Dr
- 3828 Sherwood Park Dr
- 0 N Phoenix Rd
- 1451 Yellowstone Ave
- 781 Eastridge Dr
- 821 Sherbrook Ave
- 3378 Creek View Dr
- 3571 Michael Park Dr
- 703 Summerwood Dr
- 935 Village Cir
- 540 Waterbury Way
- 3307 Edgewater Dr
- 4137 Shamrock Dr
- 3578 Shamrock Dr
- 744 Fernwood Dr
- 521 Waterstone Dr
- 3781 Windgate St
- 3126 Alameda St Unit 412
