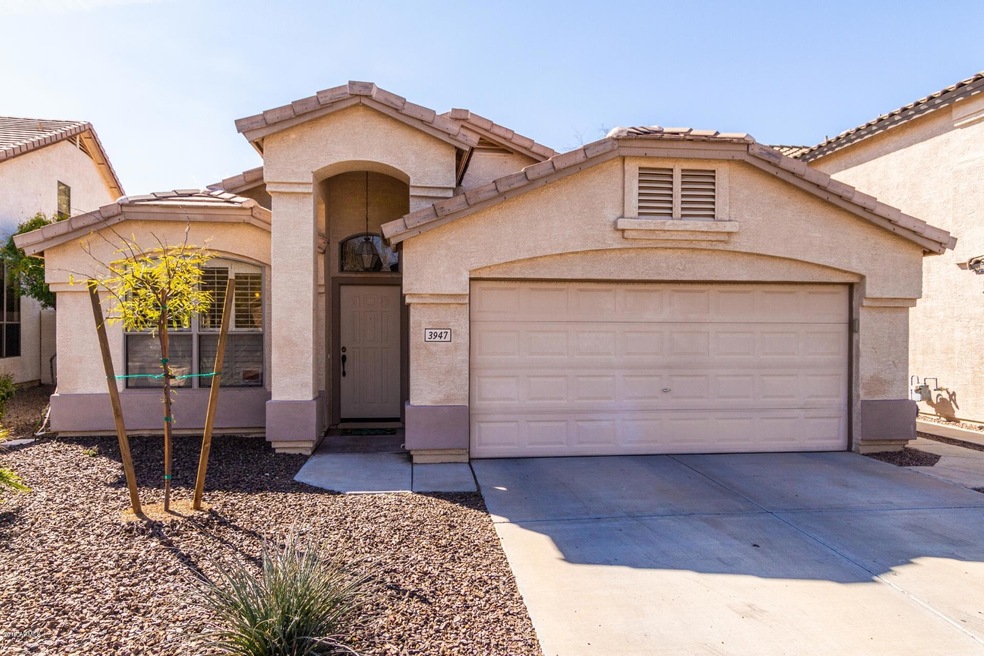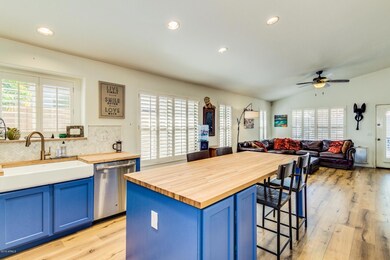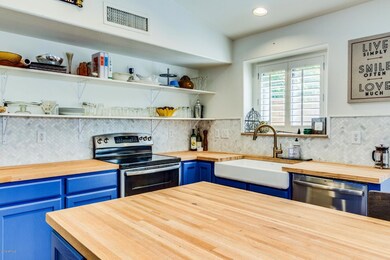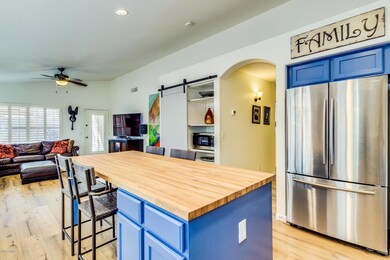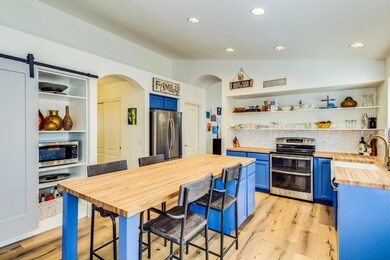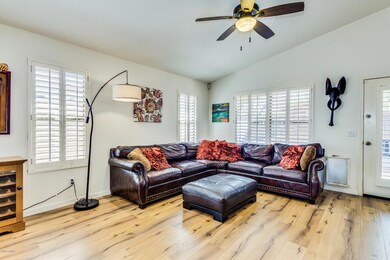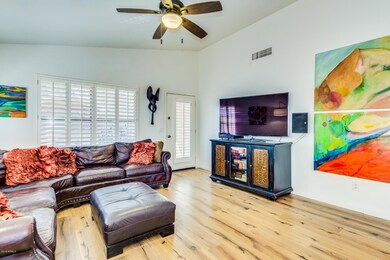
3947 E Potter Dr Phoenix, AZ 85050
Desert Ridge NeighborhoodHighlights
- Vaulted Ceiling
- Covered patio or porch
- 2 Car Direct Access Garage
- Fireside Elementary School Rated A
- Gazebo
- Eat-In Kitchen
About This Home
As of April 2025Welcome home to Wildcat Ridge. This newly remodeled modern farmhouse is sure to impress. The single story home features 3 bedrooms, 2 bathrooms, and additional office. Vaulted ceilings create an open and bright living space, perfect for entertaining. Some of the many upgrades include plantation shutters throughout the home, quality laminate wood flooring, stainless steel appliances (including french door refrigerator), large center island, butcher block countertops, carrera marble backsplash, lighting and barn door. Enjoy the beautiful Arizona sunsets from your backyard with built in BBQ Gazebo, multiple seating areas and low maintenance landscaping. Minutes from some of Phoenix' best schools, shopping, restaurants and entertainment.
*AC is 1 year old
*New Carpet to be installed by C
Home Details
Home Type
- Single Family
Est. Annual Taxes
- $2,553
Year Built
- Built in 2001
Lot Details
- 4,995 Sq Ft Lot
- Desert faces the front and back of the property
- Block Wall Fence
HOA Fees
- $37 Monthly HOA Fees
Parking
- 2 Car Direct Access Garage
- Garage Door Opener
Home Design
- Wood Frame Construction
- Tile Roof
- Stucco
Interior Spaces
- 1,782 Sq Ft Home
- 1-Story Property
- Vaulted Ceiling
- Ceiling Fan
- Double Pane Windows
- Low Emissivity Windows
- Solar Screens
Kitchen
- Eat-In Kitchen
- Built-In Microwave
- Kitchen Island
Flooring
- Carpet
- Laminate
- Tile
Bedrooms and Bathrooms
- 3 Bedrooms
- Primary Bathroom is a Full Bathroom
- 2 Bathrooms
- Dual Vanity Sinks in Primary Bathroom
- Bathtub With Separate Shower Stall
Accessible Home Design
- No Interior Steps
Outdoor Features
- Covered patio or porch
- Gazebo
- Built-In Barbecue
Schools
- Wildfire Elementary School
- Explorer Middle School
Utilities
- Refrigerated Cooling System
- Heating System Uses Natural Gas
- High Speed Internet
- Cable TV Available
Listing and Financial Details
- Tax Lot 69
- Assessor Parcel Number 213-13-249
Community Details
Overview
- Association fees include ground maintenance
- Total Property Mgmt Association, Phone Number (602) 952-5581
- Built by CONTINENTAL HOMES
- Wildcat Ridge Subdivision
Recreation
- Community Playground
- Bike Trail
Map
Home Values in the Area
Average Home Value in this Area
Property History
| Date | Event | Price | Change | Sq Ft Price |
|---|---|---|---|---|
| 04/22/2025 04/22/25 | Sold | $590,000 | -1.5% | $331 / Sq Ft |
| 03/01/2025 03/01/25 | Price Changed | $599,000 | -4.2% | $336 / Sq Ft |
| 02/21/2025 02/21/25 | Price Changed | $625,000 | -3.8% | $351 / Sq Ft |
| 01/30/2025 01/30/25 | For Sale | $650,000 | +47.7% | $365 / Sq Ft |
| 12/01/2020 12/01/20 | Sold | $440,000 | +3.5% | $247 / Sq Ft |
| 10/31/2020 10/31/20 | Pending | -- | -- | -- |
| 10/29/2020 10/29/20 | For Sale | $425,000 | +19.4% | $238 / Sq Ft |
| 05/15/2019 05/15/19 | Sold | $356,000 | -2.5% | $200 / Sq Ft |
| 03/07/2019 03/07/19 | For Sale | $365,000 | 0.0% | $205 / Sq Ft |
| 10/24/2016 10/24/16 | Rented | $1,950 | 0.0% | -- |
| 10/11/2016 10/11/16 | Under Contract | -- | -- | -- |
| 10/06/2016 10/06/16 | For Rent | $1,950 | -- | -- |
Tax History
| Year | Tax Paid | Tax Assessment Tax Assessment Total Assessment is a certain percentage of the fair market value that is determined by local assessors to be the total taxable value of land and additions on the property. | Land | Improvement |
|---|---|---|---|---|
| 2025 | $2,444 | $24,548 | -- | -- |
| 2024 | $3,205 | $23,379 | -- | -- |
| 2023 | $3,205 | $42,200 | $8,440 | $33,760 |
| 2022 | $3,625 | $31,650 | $6,330 | $25,320 |
| 2021 | $2,731 | $29,760 | $5,950 | $23,810 |
| 2020 | $2,637 | $28,030 | $5,600 | $22,430 |
| 2019 | $2,649 | $26,900 | $5,380 | $21,520 |
| 2018 | $2,553 | $25,270 | $5,050 | $20,220 |
| 2017 | $2,438 | $24,450 | $4,890 | $19,560 |
| 2016 | $2,399 | $24,110 | $4,820 | $19,290 |
| 2015 | $2,226 | $23,800 | $4,760 | $19,040 |
Mortgage History
| Date | Status | Loan Amount | Loan Type |
|---|---|---|---|
| Open | $590,000 | VA | |
| Previous Owner | $418,000 | New Conventional | |
| Previous Owner | $418,000 | New Conventional | |
| Previous Owner | $340,000 | New Conventional | |
| Previous Owner | $338,200 | New Conventional | |
| Previous Owner | $200,000 | New Conventional | |
| Previous Owner | $183,200 | New Conventional | |
| Previous Owner | $230,000 | New Conventional | |
| Previous Owner | $179,200 | Unknown | |
| Previous Owner | $19,797 | Stand Alone Second | |
| Previous Owner | $155,973 | New Conventional |
Deed History
| Date | Type | Sale Price | Title Company |
|---|---|---|---|
| Warranty Deed | $590,000 | Security Title Agency | |
| Warranty Deed | $440,000 | North Scottsdale Title | |
| Warranty Deed | $356,000 | Magnus Title Agency | |
| Interfamily Deed Transfer | -- | None Available | |
| Warranty Deed | $229,000 | Fidelity Natl Title Ins Co | |
| Warranty Deed | $260,000 | Capital Title Agency Inc | |
| Corporate Deed | $173,304 | Century Title Agency Inc | |
| Corporate Deed | -- | Century Title Agency Inc |
Similar Homes in the area
Source: Arizona Regional Multiple Listing Service (ARMLS)
MLS Number: 5893104
APN: 213-13-249
- 3949 E Monona Dr
- 20914 N 39th Way
- 20660 N 40th St Unit 1118
- 20660 N 40th St Unit 2016
- 20660 N 40th St Unit 1089
- 20660 N 40th St Unit 1112
- 20660 N 40th St Unit 2084
- 20660 N 40th St Unit 2140
- 20660 N 40th St Unit 1025
- 3849 E Matthew Dr
- 3751 E Zachary Dr
- 3817 E Irma Ln
- 20722 N 38th St
- 20917 N 37th Place
- 21321 N 39th Way
- 3911 E Rockingham Rd
- 3603 E Salter Dr
- 21804 N 38th Place
- 21602 N 36th St
- 3713 E Cat Balue Dr
