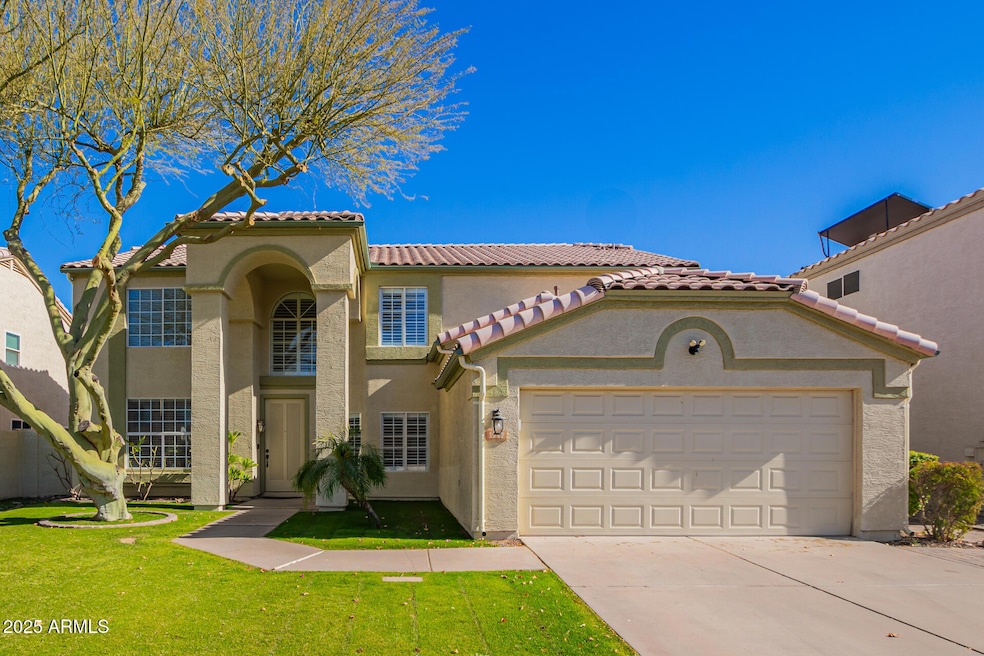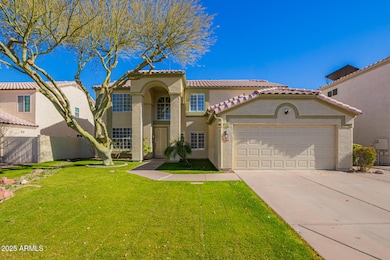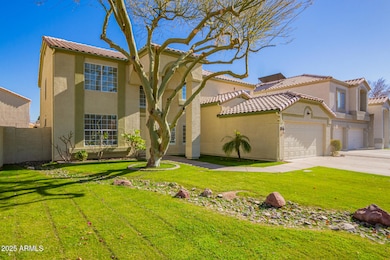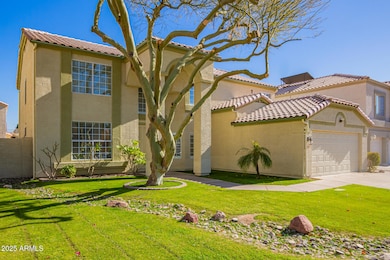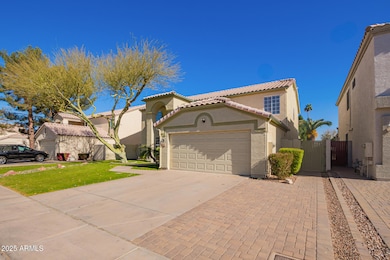
3947 N Carnation Ln Avondale, AZ 85392
Garden Lakes NeighborhoodEstimated payment $3,632/month
Highlights
- Private Pool
- Vaulted Ceiling
- Granite Countertops
- Two Primary Bathrooms
- Main Floor Primary Bedroom
- Eat-In Kitchen
About This Home
Wow! Just reduced! Nestled in Garden Lakes, this upgraded 2-car garage home is surrounded by mature landscape. Inviting interior boasts clean lines that promote a modern feel! Discover an inviting living room, formal dining room, & a large family room complemented by a gas fireplace. Tall vaulted ceilings, fresh neutral paint, ceiling fans, and plantation shutters are worth mentioning. Upscale kitchen includes stainless steel appliances, granite counters, center island w/ breakfast bar, mosaic tile backsplash, recessed lighting, plenty of cabinets, a walk-in pantry, & a breakfast nook. Continue upstairs to find a sizable loft ideal for a TV area. HUGE main retreat offers double door entry, wood-look floors, an ensuite w/two vessel sinks, and a walk-in closet. Dont forget the pool! Spacious backyard provides a covered patio and sparkling pool for year-round enjoyment. This amazing abode is waiting just for you!
Home Details
Home Type
- Single Family
Est. Annual Taxes
- $2,732
Year Built
- Built in 1995
Lot Details
- 6,947 Sq Ft Lot
- Desert faces the back of the property
- Block Wall Fence
- Grass Covered Lot
HOA Fees
- $73 Monthly HOA Fees
Parking
- 2 Car Garage
Home Design
- Wood Frame Construction
- Tile Roof
- Stucco
Interior Spaces
- 3,260 Sq Ft Home
- 2-Story Property
- Vaulted Ceiling
- Ceiling Fan
- Gas Fireplace
- Double Pane Windows
- Family Room with Fireplace
- Security System Owned
- Washer and Dryer Hookup
Kitchen
- Eat-In Kitchen
- Breakfast Bar
- Gas Cooktop
- Built-In Microwave
- Kitchen Island
- Granite Countertops
Flooring
- Laminate
- Tile
Bedrooms and Bathrooms
- 5 Bedrooms
- Primary Bedroom on Main
- Remodeled Bathroom
- Two Primary Bathrooms
- Primary Bathroom is a Full Bathroom
- 3 Bathrooms
- Dual Vanity Sinks in Primary Bathroom
- Bidet
- Bathtub With Separate Shower Stall
Outdoor Features
- Private Pool
- Outdoor Storage
Schools
- Pendergast Elementary School
- Garden Lakes Elementary Middle School
- Westview High School
Utilities
- Cooling System Updated in 2021
- Cooling Available
- Heating Available
- Water Softener
- High Speed Internet
- Cable TV Available
Listing and Financial Details
- Tax Lot 34
- Assessor Parcel Number 102-86-767
Community Details
Overview
- Association fees include ground maintenance
- Garden Lakes Association, Phone Number (480) 921-7500
- Built by US Home Corp
- Estates At Garden Lakes Subdivision
Recreation
- Bike Trail
Map
Home Values in the Area
Average Home Value in this Area
Tax History
| Year | Tax Paid | Tax Assessment Tax Assessment Total Assessment is a certain percentage of the fair market value that is determined by local assessors to be the total taxable value of land and additions on the property. | Land | Improvement |
|---|---|---|---|---|
| 2025 | $2,732 | $22,031 | -- | -- |
| 2024 | $2,786 | $20,982 | -- | -- |
| 2023 | $2,786 | $36,770 | $7,350 | $29,420 |
| 2022 | $2,690 | $28,030 | $5,600 | $22,430 |
| 2021 | $2,562 | $27,120 | $5,420 | $21,700 |
| 2020 | $2,486 | $25,950 | $5,190 | $20,760 |
| 2019 | $2,511 | $24,200 | $4,840 | $19,360 |
| 2018 | $2,370 | $22,870 | $4,570 | $18,300 |
| 2017 | $2,181 | $21,100 | $4,220 | $16,880 |
| 2016 | $2,007 | $18,910 | $3,780 | $15,130 |
| 2015 | $2,008 | $19,330 | $3,860 | $15,470 |
Property History
| Date | Event | Price | Change | Sq Ft Price |
|---|---|---|---|---|
| 03/19/2025 03/19/25 | Price Changed | $598,000 | -5.1% | $183 / Sq Ft |
| 02/03/2025 02/03/25 | Price Changed | $630,000 | -3.1% | $193 / Sq Ft |
| 01/11/2025 01/11/25 | For Sale | $650,000 | +109.7% | $199 / Sq Ft |
| 07/17/2017 07/17/17 | Sold | $310,000 | -3.1% | $91 / Sq Ft |
| 04/13/2017 04/13/17 | Pending | -- | -- | -- |
| 03/29/2017 03/29/17 | Price Changed | $319,900 | -1.5% | $94 / Sq Ft |
| 03/08/2017 03/08/17 | Price Changed | $324,900 | -4.4% | $95 / Sq Ft |
| 02/27/2017 02/27/17 | For Sale | $339,900 | -- | $100 / Sq Ft |
Deed History
| Date | Type | Sale Price | Title Company |
|---|---|---|---|
| Warranty Deed | $310,000 | Chicago Title Agency Inc | |
| Warranty Deed | $170,000 | Stewart Title & Trust Of Pho | |
| Interfamily Deed Transfer | -- | Stewart Title & Trust Of Pho | |
| Interfamily Deed Transfer | -- | Capital Title Agency Inc | |
| Interfamily Deed Transfer | -- | Capital Title Agency Inc | |
| Interfamily Deed Transfer | -- | -- | |
| Joint Tenancy Deed | $179,018 | Stewart Title & Trust |
Mortgage History
| Date | Status | Loan Amount | Loan Type |
|---|---|---|---|
| Open | $133,000 | New Conventional | |
| Open | $250,500 | New Conventional | |
| Closed | $257,600 | New Conventional | |
| Closed | $279,000 | New Conventional | |
| Previous Owner | $158,500 | New Conventional | |
| Previous Owner | $166,920 | FHA | |
| Previous Owner | $166,920 | FHA | |
| Previous Owner | $323,400 | Unknown | |
| Previous Owner | $88,355 | Unknown | |
| Previous Owner | $54,500 | Stand Alone Second | |
| Previous Owner | $35,000 | Stand Alone Second | |
| Previous Owner | $224,800 | Stand Alone Refi Refinance Of Original Loan | |
| Previous Owner | $99,000 | New Conventional |
Similar Homes in Avondale, AZ
Source: Arizona Regional Multiple Listing Service (ARMLS)
MLS Number: 6803487
APN: 102-86-767
- 10921 W Poinsettia Dr
- 4136 N 113th Dr
- 11251 W Piccadilly Rd
- 4232 N 112th Ln
- 3520 N 110th Ave
- 11218 W Glenrosa Ave Unit 2
- 11301 W Glenrosa Ave
- 11101 W Sieno Place
- 11402 W Piccadilly Rd
- 11406 W Piccadilly Rd
- 11403 W Rosewood Dr
- 4406 N 111th Dr
- 11226 W Roma Ave
- 11234 W Roma Ave Unit 2
- 10705 W Montecito Ave
- 11521 W Piccadilly Rd
- 3528 N Crystal Ln
- 11133 W Laurelwood Ln
- 3620 N Aspen Dr
- 11227 W Minnezona Ave
