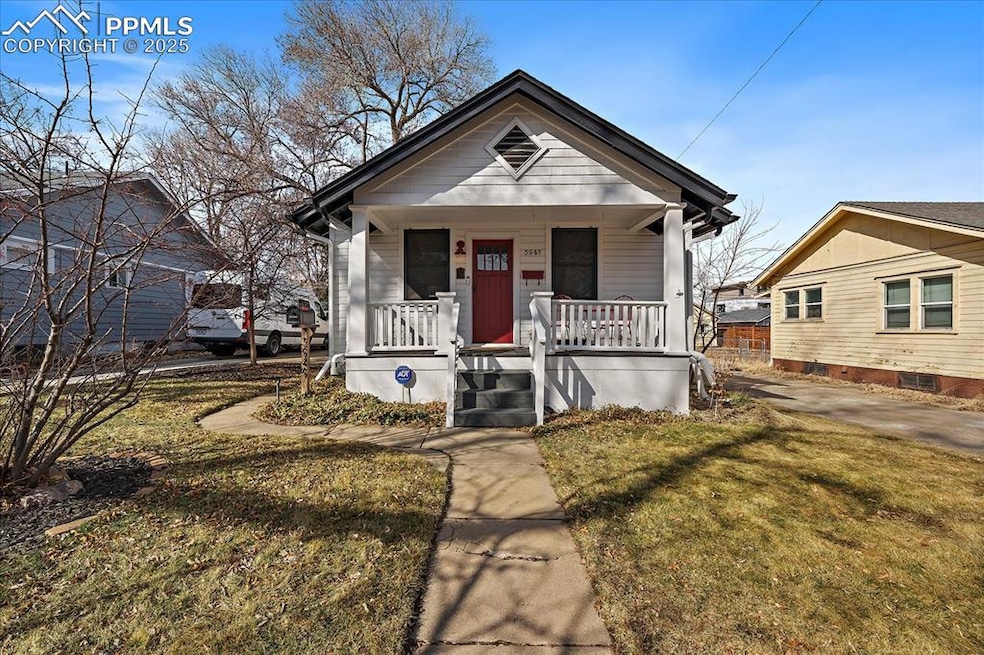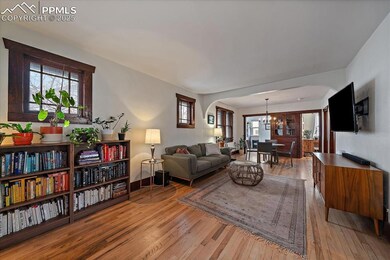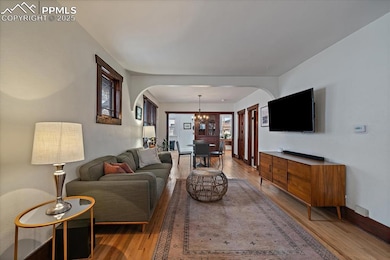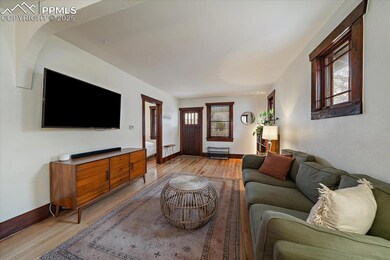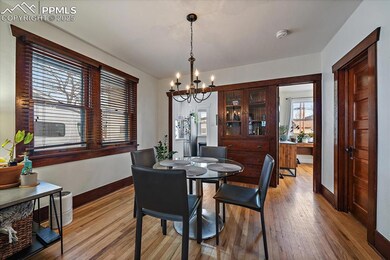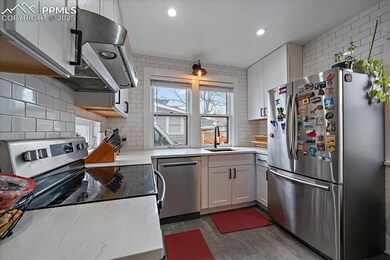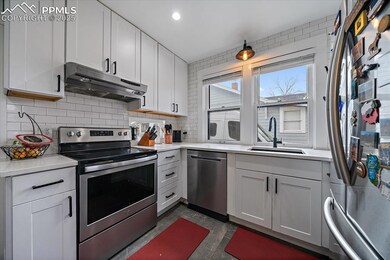
3947 Winona Ct Denver, CO 80212
Berkeley NeighborhoodEstimated payment $6,835/month
Highlights
- Deck
- Ranch Style House
- 3 Car Detached Garage
- Property is near a park
- Wood Flooring
- 4-minute walk to César Chávez Park
About This Home
Opportunity knocks in one of Denver’s most desirable neighborhoods! Just three blocks from vibrant Tennyson Street, this beautifully updated 2-bed, 1-bath bungalow offers the perfect blend of charm, comfort, and investment potential. With hardwood floors, original wood trim, and an updated kitchen featuring stainless steel appliances, the home radiates warmth and style.
Outdoor Living at Its Best. Enjoy the cozy covered front patio—a perfect spot to sip your morning coffee or unwind in the evening. The spacious, fenced-in backyard, shaded by a gorgeous mature Ash tree, creates an ideal setting for entertaining or relaxing in the fresh air. TWO Income-Producing Units! This property is a true investment opportunity with income potential from both the main house and the ADU. Whether you're looking to live in one unit and rent the other, or lease both for maximum return, the flexibility is unmatched. The recently built (2019) detached ADU includes:
2 bedrooms, 1 bathroom, full kitchen, and a cozy fireplace in the great room
In-unit washer and dryer, attached one-car garage, radiant floor heating, and an evaporative cooler
Ideal for Airbnb or long-term rental income
Additional Features:
Heated three-car garage, split into a two-car garage for the main house and a one-car garage for the ADU, complete with an EV charger and ample storage
Prime location within walking distance to top-rated restaurants, bars, shops, and parks—everything you need for a vibrant urban lifestyle.
Looking to build your dream home someday? This lot offers excellent potential for future development while enjoying strong rental income in the meantime.
Home Details
Home Type
- Single Family
Est. Annual Taxes
- $4,986
Year Built
- Built in 1922
Lot Details
- 6,251 Sq Ft Lot
- Back Yard Fenced
- Landscaped
- Level Lot
Parking
- 3 Car Detached Garage
- Heated Garage
- Garage Door Opener
- Gravel Driveway
Home Design
- Ranch Style House
- Shingle Roof
- Wood Siding
Interior Spaces
- 1,508 Sq Ft Home
- Fireplace
Kitchen
- Oven
- Range Hood
- Dishwasher
- Disposal
Flooring
- Wood
- Tile
Bedrooms and Bathrooms
- 4 Bedrooms
- 1 Full Bathroom
Laundry
- Dryer
- Washer
Basement
- Basement Fills Entire Space Under The House
- Laundry in Basement
Outdoor Features
- Deck
- Concrete Porch or Patio
Location
- Property is near a park
- Property is near public transit
Utilities
- Forced Air Heating and Cooling System
- Evaporated cooling system
- Radiant Heating System
- Phone Available
Map
Home Values in the Area
Average Home Value in this Area
Tax History
| Year | Tax Paid | Tax Assessment Tax Assessment Total Assessment is a certain percentage of the fair market value that is determined by local assessors to be the total taxable value of land and additions on the property. | Land | Improvement |
|---|---|---|---|---|
| 2024 | $5,097 | $64,350 | $36,070 | $28,280 |
| 2023 | $4,986 | $64,350 | $36,070 | $28,280 |
| 2022 | $4,282 | $53,840 | $30,390 | $23,450 |
| 2021 | $4,133 | $55,390 | $31,270 | $24,120 |
| 2020 | $2,428 | $32,720 | $31,270 | $1,450 |
| 2019 | $2,360 | $32,720 | $31,270 | $1,450 |
| 2018 | $2,387 | $30,860 | $22,490 | $8,370 |
| 2017 | $2,380 | $30,860 | $22,490 | $8,370 |
| 2016 | $2,135 | $26,180 | $18,642 | $7,538 |
| 2015 | $2,045 | $26,180 | $18,642 | $7,538 |
| 2014 | $1,809 | $21,780 | $9,942 | $11,838 |
Property History
| Date | Event | Price | Change | Sq Ft Price |
|---|---|---|---|---|
| 04/10/2025 04/10/25 | Price Changed | $1,150,000 | -4.2% | $763 / Sq Ft |
| 03/11/2025 03/11/25 | For Sale | $1,200,000 | -4.0% | $796 / Sq Ft |
| 03/17/2023 03/17/23 | Sold | $1,250,000 | -2.0% | $807 / Sq Ft |
| 02/18/2023 02/18/23 | Pending | -- | -- | -- |
| 02/02/2023 02/02/23 | For Sale | $1,275,000 | -- | $823 / Sq Ft |
Deed History
| Date | Type | Sale Price | Title Company |
|---|---|---|---|
| Warranty Deed | $1,250,000 | -- | |
| Warranty Deed | $435,000 | Chicago Titel | |
| Warranty Deed | $273,000 | Security Title | |
| Interfamily Deed Transfer | -- | None Available | |
| Warranty Deed | $252,000 | None Available | |
| Warranty Deed | $167,900 | Land Title |
Mortgage History
| Date | Status | Loan Amount | Loan Type |
|---|---|---|---|
| Open | $1,000,000 | New Conventional | |
| Previous Owner | $500,000 | New Conventional | |
| Previous Owner | $326,000 | Commercial | |
| Previous Owner | $326,000 | Commercial | |
| Previous Owner | $167,700 | New Conventional | |
| Previous Owner | $25,000 | Credit Line Revolving | |
| Previous Owner | $175,000 | New Conventional | |
| Previous Owner | $37,800 | Purchase Money Mortgage | |
| Previous Owner | $201,600 | Unknown | |
| Previous Owner | $41,500 | Unknown | |
| Previous Owner | $166,400 | Unknown | |
| Previous Owner | $165,305 | FHA |
Similar Homes in Denver, CO
Source: Pikes Peak REALTOR® Services
MLS Number: 2181422
APN: 2193-20-021
- 3925 Winona Ct
- 3922 Winona Ct
- 3953 Vrain St
- 3890 Wolff St
- 3928 Vrain St
- 3930 Yates St
- 4144 Tennyson St Unit 212
- 4115 Zenobia St
- 4353 Wolff St
- 4129 Zenobia St
- 4176 Zenobia St
- 4151 Zenobia St
- 3814 Zenobia St
- 3880 Sheridan Blvd
- 4258 Tennyson St
- 3921 N Raleigh St
- 4330 Zenobia St
- 3835 N Raleigh St
- 4351 Yates St
- 4720 W 37th Ave Unit 29
