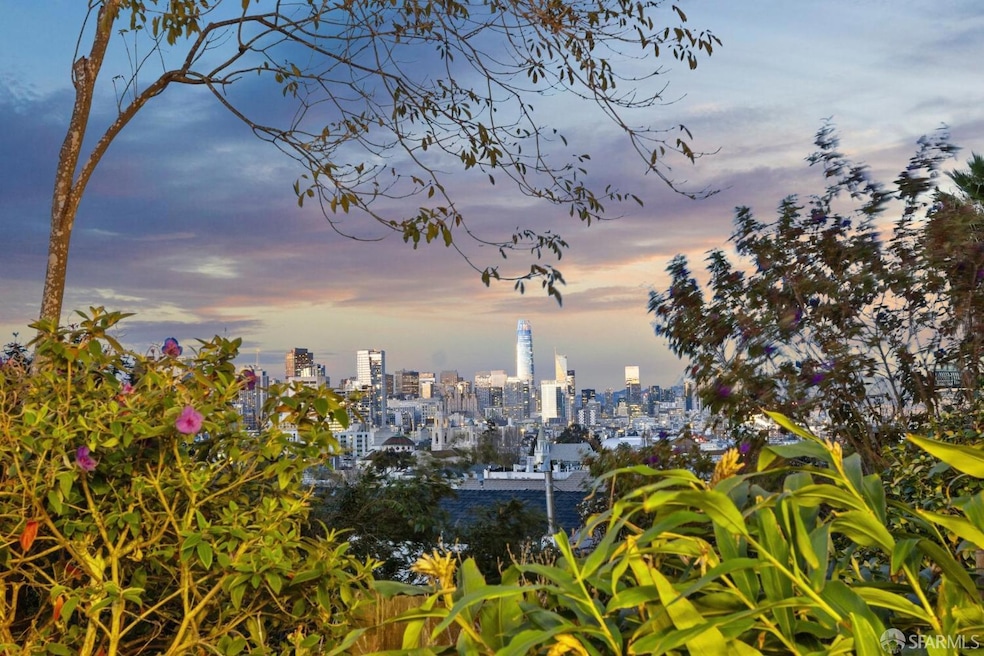
Highlights
- Sitting Area In Primary Bedroom
- Built-In Refrigerator
- Wood Flooring
- Harvey Milk Civil Rights Academy Rated A
- Craftsman Architecture
- 4-minute walk to Mission Dolores Park
About This Home
As of March 2025A forthright, subtle beauty infuses this modernized classic residence, retaining its rich history in a masterful, minimalist embrace. Shingle style Edwardian architecture, beautifully preserved millwork, in-laid oak flooring, & brilliant city views, set on a level block in the heart of Eureka Valley, equidistant to Dolores Park & Castro Village. Luminous, with expansive outlooks across San Francisco, this three-level residence has generous proportions, a sought-after, easy-going floor plan & a deep, terraced garden populated with mature plantings of fruit, flowers, herbs. The handsome entry foyer, elegant double parlor, & formal dining rooms welcome visitors with of impressive details. A skillfully selected color palette & art-quality lighting throughout the home set a sophisticated tone. The sleek custom kitchen with its massive walnut-topped work island opens to a casual dining & lounge space projected into sparkling city views. Upstairs are 3 bedrooms & 2 sleek baths with a primary suite + office overlooking the city. The 1920s era studio apartment accesses the patio & garden. A large,bright work-room (gym, workshop, office?) & deep, 2-3 car tandem garage. Walk to coffee, tennis, dining, shopping, international film festivals. The heart of our Golden City awaits.
Home Details
Home Type
- Single Family
Year Built
- Built in 1890 | Remodeled
Lot Details
- 2,850 Sq Ft Lot
- South Facing Home
Parking
- 2 Car Garage
- Enclosed Parking
- Tandem Garage
- Garage Door Opener
Home Design
- Craftsman Architecture
- Edwardian Architecture
- Modern Architecture
- Bungalow
- Concrete Foundation
Interior Spaces
- 2,865 Sq Ft Home
- Skylights
- Formal Entry
- Family Room Off Kitchen
- Living Room
- Formal Dining Room
- Home Office
- Bonus Room
- Storage Room
Kitchen
- Breakfast Area or Nook
- Double Oven
- Built-In Gas Oven
- Range Hood
- Built-In Refrigerator
- Dishwasher
- Kitchen Island
- Wood Countertops
- Disposal
Flooring
- Wood
- Carpet
Bedrooms and Bathrooms
- Sitting Area In Primary Bedroom
- Studio bedroom
- Walk-In Closet
- In-Law or Guest Suite
- 4 Full Bathrooms
- Bathtub
Laundry
- Laundry Room
- Dryer
- Washer
Basement
- Partial Basement
- Laundry in Basement
Utilities
- Central Heating
Community Details
- Low-Rise Condominium
Listing and Financial Details
- Assessor Parcel Number 3584-026
Map
Home Values in the Area
Average Home Value in this Area
Property History
| Date | Event | Price | Change | Sq Ft Price |
|---|---|---|---|---|
| 03/24/2025 03/24/25 | Sold | $4,900,000 | +29.5% | $1,710 / Sq Ft |
| 03/02/2025 03/02/25 | Pending | -- | -- | -- |
| 02/27/2025 02/27/25 | For Sale | $3,785,000 | -- | $1,321 / Sq Ft |
Similar Homes in San Francisco, CA
Source: San Francisco Association of REALTORS® MLS
MLS Number: 424077747
